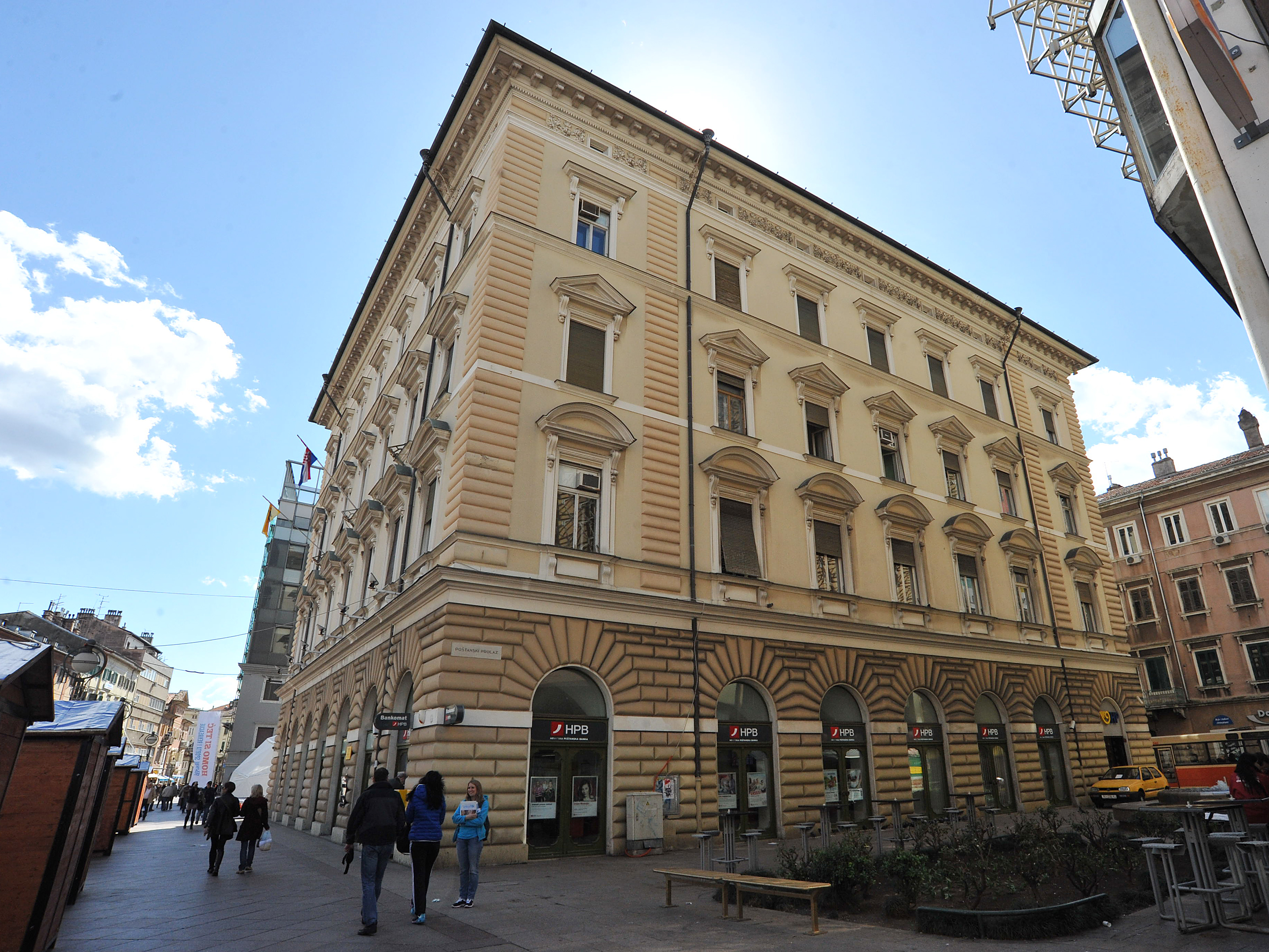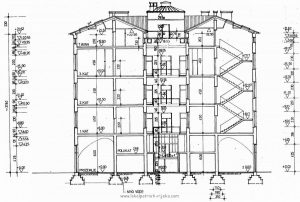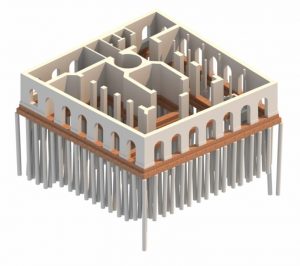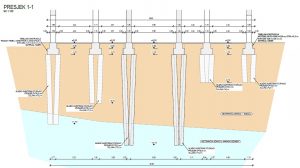Reconstruction and conversion of a former Croatian post office building in Rijeka
Geotechnical exploration, investigation and foundation remediation for a former Croatian post office building in Rijeka
A reconstruction and conversion of a former Croatian post office building in the street Korzo, in Rijeka, is currently underway.
The Croatian post office building, the so-called Main post, was built in 1887. as an administrative-business building of the Royal Hungarian financial administration (Palais des Koenigs Ungarishes Finanzministeriums). The Client was the Royal gubernium while the author of the project is unknown. The contractor was a company from Rijeka called Burger & Matković.
The building was built according to standards of post office construction in Hungary. Post offices were usually built as two-story buildings but the one in Rijeka got additional stories for spatial conditions. According to original plans, the ground floor was divided on more business spaces; Post office and commerce, while on the west side there was a customs office. On the elite first floor there was the Royal Hungarian financial administration and a large telegraphic office. On the second floor there were offices of the governor of Rijeka, Harbor construction and a tax office while the third floor was used as a residential space for the administrator and higher ranking officers.
Condition of the object before the reconstruction and conversion
The facade of the building was mostly secured in the original shape while the whole interior was changed, with the exception of the atrium and the spiral staircase that was preserved. The most significant changes happened in the ground floor in which a mezzanine was inserted.
In 1969. painter Edo Murtić sets his famous coloristic expressive mosaics. The mosaics are currently being moved to the complex Benčić.
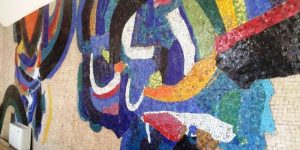
Geotechnical services performed before the begining of the reconstruction and conversion of the building:
Geotechnical exploration and investigation
For the need of reconstruction and conversion, we have conducted geotechnical exploration and investigation that consisted of explorational drilling, trial pits, engineering-geological mapping, determination of boreholes and trial pits and laboratory tests.
Three rotational boreholes, in a length of 10,0 m, were executed for determination of geotechnical features of the location and foundation soil. Three trial pits were executed for determination of geometry and type of the existing building foundation system.
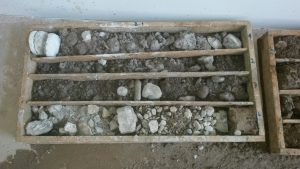
Foundation remediation
Geotechnical exploration and engineering-geological investigation shown that the geotechnical profile is made of two geotechnical units with unique geomechanical features. The groundwater level (1,8 m.a.s.l.) is constant and influenced by the sea from the south.
Based on the geotechnical report we have produced a foundation design.
For the reconstruction, it is necessary to conduct remediation of the existing foundation system and to execute deep foundations for the new parts of the structure. The remediation and deep foundations will be executed with jet grouting columns.
On the position of outside and inside existing walls and columns it is foreseen to execute jet grouting columns with a diameter D=700,0 mm, with a length L=4,0 to 14,0 m, while on the position of new parts of the structure it is foreseen to execute jet grouting columns with a diameter D=700,0 mm, with a length L=13,0 and 14,0 m. Jet grouting columns are executed in an angle of 2° and as vertical columns. The injection is performed using the one fluid system CCP. A total of 208 jet grouting columns is foreseen for the reconstruction.
Currently, we are in a trial field phase. In this phase we will determine the achieved diameter and strength of columns for different quantities of cement. According to the results of the trial pit we will verify the project parameters after which the execution of the remediation of the foundation system will begin.
