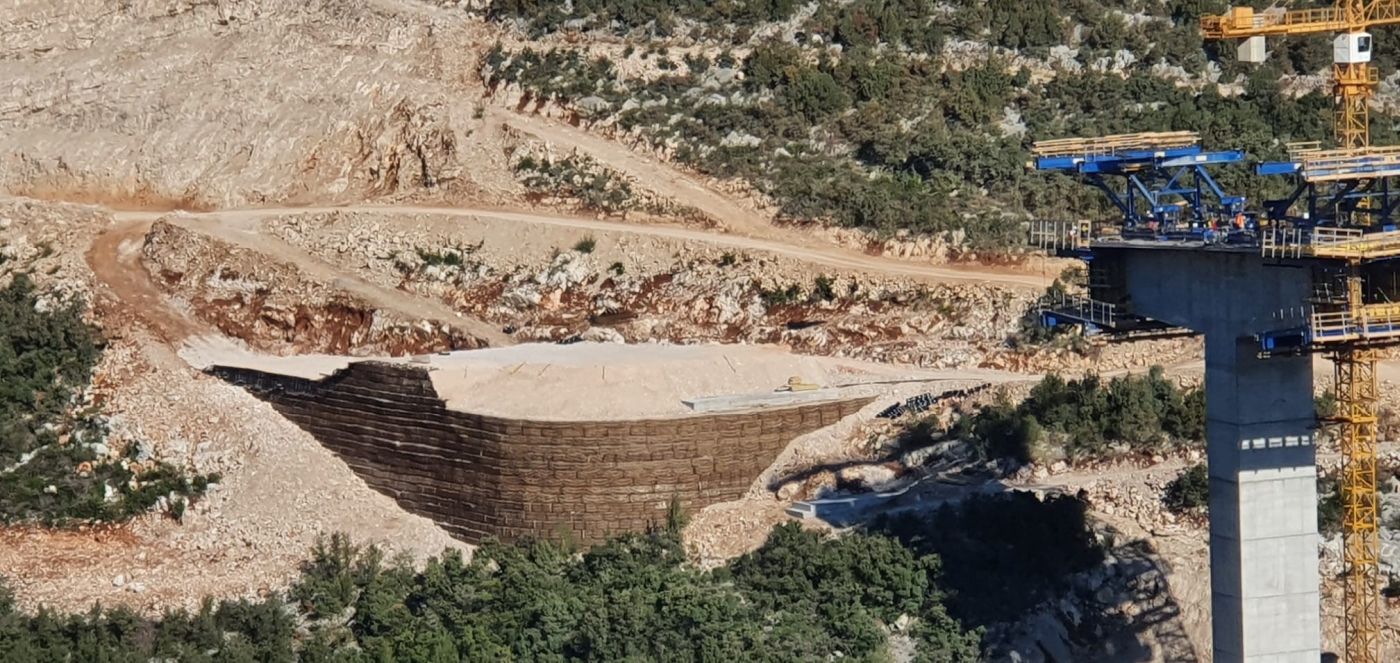Reinforced soil retaining structures – Pelješac Bridge access roads
The construction of the Pelješac Bridge is the largest infrastructure project in Croatia at the moment. The precondition for the first vehicles to cross the bridge is the construction of access roads – an integral part of the project of connecting southern Dalmatia with the rest of Croatia.
We have also played our part in this important project: we have developed the reinforced soil retaining structures detailed design at the positions of the abutments of the Dumanja Jaruga I bridge and the Doli wall as part of the construction of access roads to the bridge on the side of the Pelješac peninsula.
The future Dumanja Jaruga I bridge will start at km 9 + 290 and end at km 9 + 710. It will have four spans of individual lengths of 90.0, 120.0, 120.0 and 90.0 m. The future Doli wall will start at km 8 + 085 and end at km 8 + 265. Because of to the unfavorable geomorphology of the terrain – a valley, where the construction of the embankment in a stable geometry would require the use of a huge amount of material – reinforced soil retaining structures are planned at both locations.
Reinforced soil retaining structures in general
Reinforced soil retaining structures are executed by embankment behind the front side of the retaining structure in combination with tensile elements such as geogrids, hexagonal mesh, traps etc. The stability of this type of structure is based on the interaction of tensile elements (armature) and the surrounding backfilled soil. The front side of the structure serves to prevent local erosion and has an aesthetic function, but does not contribute to the stability of the overall structure to a great degree.
A sketch of the reinforced soil retaining structure cross section is shown below.
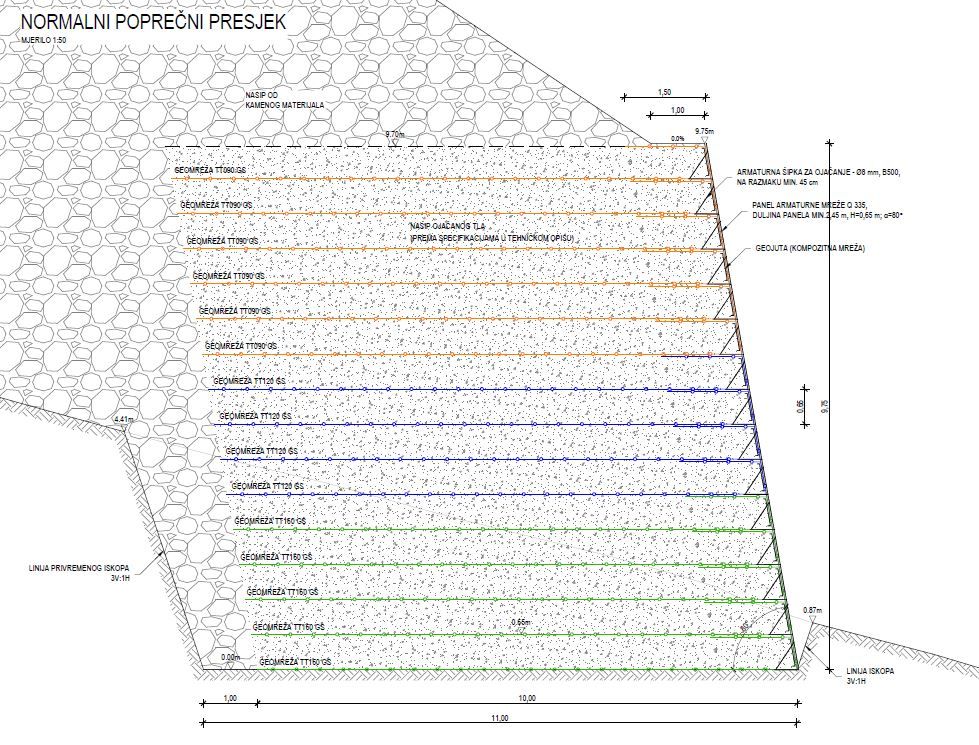
Reinforced soil retaining structures – Dumanja Jaruga I bridge and the Doli wall
In order to ensure the stability of the embankment in the abutment zones U0 and U4 of the Dumanja Jaruga I bridge and the embankment at the position of the Doli wall, the construction of reinforced soil retaining structures is planned. Retaining structures of 102.0 m and 155.60 m in length are planned for the abutment zones U0 and U4 of the Dumanja Jaruga I bridge, and a retaining structure of 180.0 m in length is planned for the position of the Doli wall.
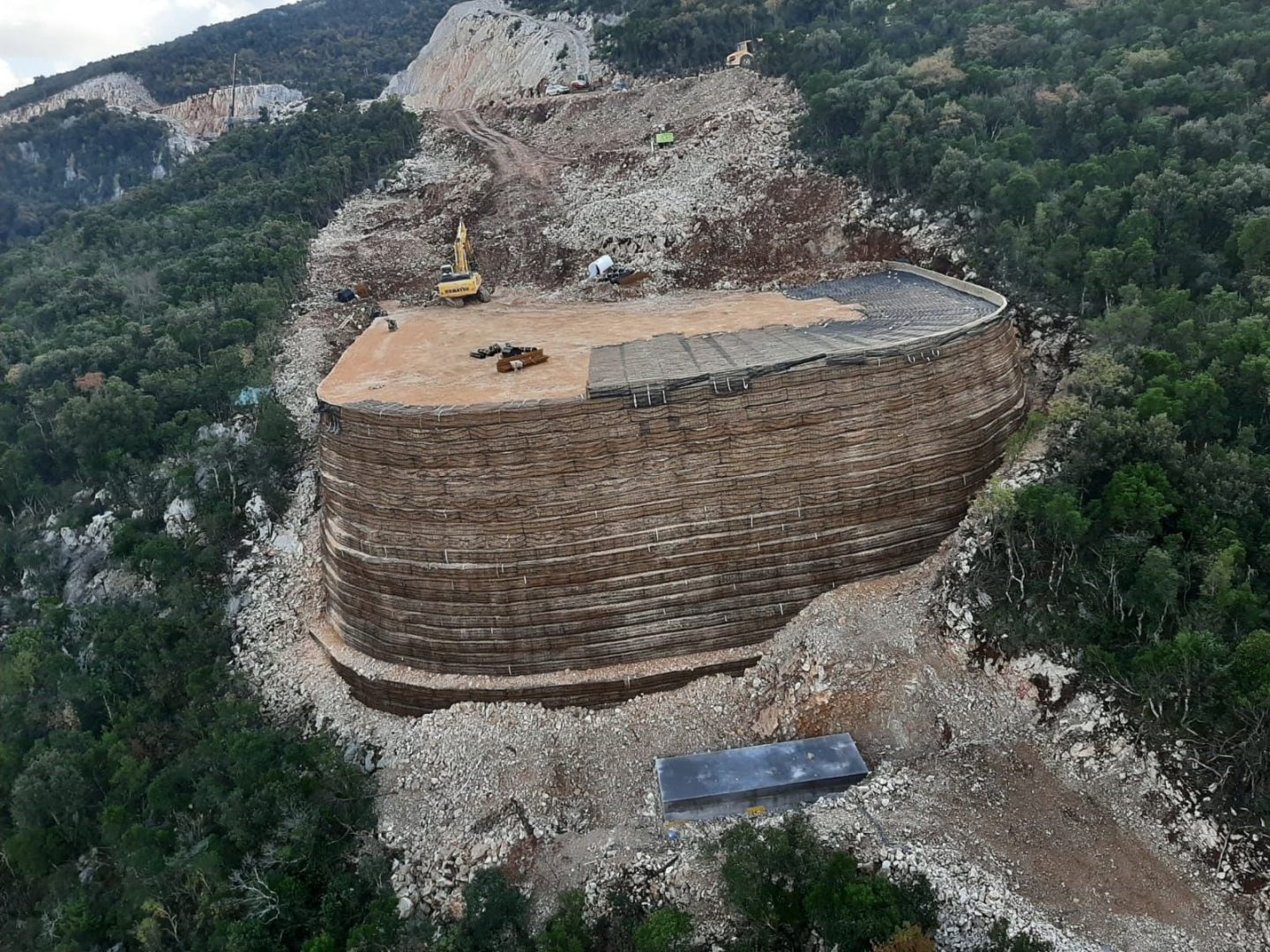
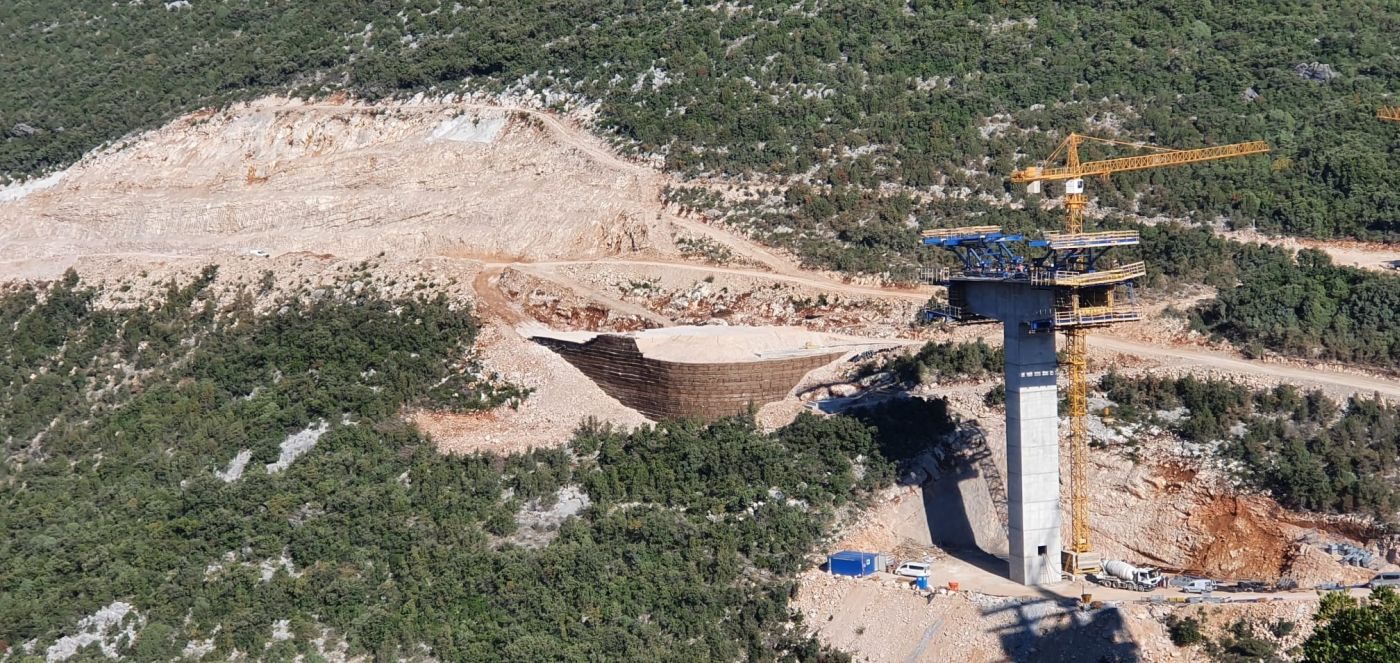
Reinforced soil retaining structures are executed from the bottom up. The construction follows certain steps, i.e., phases of construction that are in principle always repeated. A reinforced soil retaining structure is composed of individual types that are primarily defined by the height, type and layout of the planned geogrids. The designed height distance of the geogrid is 65.0 cm.
The construction phases of the reinforced soil retaining structures are given below:
- Phase 1 – Excavation of the existing terrain in the slope in stable geometry for the purpose of constructing a reinforced soil retaining structure;
- Phase 2 – Installation of the first panel of the reinforcing mesh Q-335 in the bottom of the excavation to form the front face of the retaining structure;
- Phase 3 – Installation of geogrids of different lengths depending on the retaining structure coverage area;
- Phase 4 – Installation of composite mesh on a reinforcing mesh panel in order to prevent the erosion of embankment material through the front face of the retaining structure;
- Phase 5 – Installation of reinforcing bars of Φ8.0 mm, made of ribbed reinforcement B 500B for the purpose of stiffening the reinforcement mesh panel (stabilization of the front face of the retaining structure) at every 45.0 cm;
- Phase 6 – Preparation of a layer of reinforced soil 65.0 cm thick, using material filling and compaction in two layers.
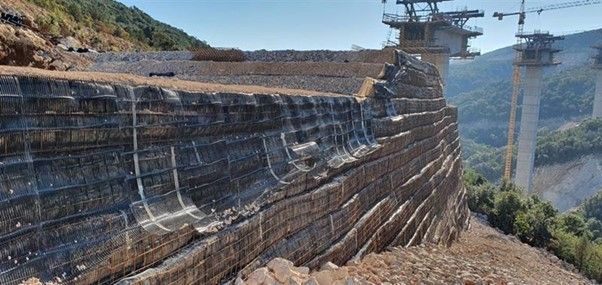
After each row of the embankment is executed, appropriate compaction is performed using vibration, while compaction is performed manually along the front face.
By repeating the above phases (from phase 2 to phase 6), the retaining structure is constructed from the reinforced soil to reach full height, and it consists of the following basic parts:
– Soil for the construction of a reinforced soil retaining structure;
– Panel of reinforcing mesh Q-335 and reinforcing bars Φ8.0 mm of ribbed reinforcement B500B to form the front face of the retaining structure at the selected slope;
– Uniaxial geogrid made of high-density polyethylene (HDPE).
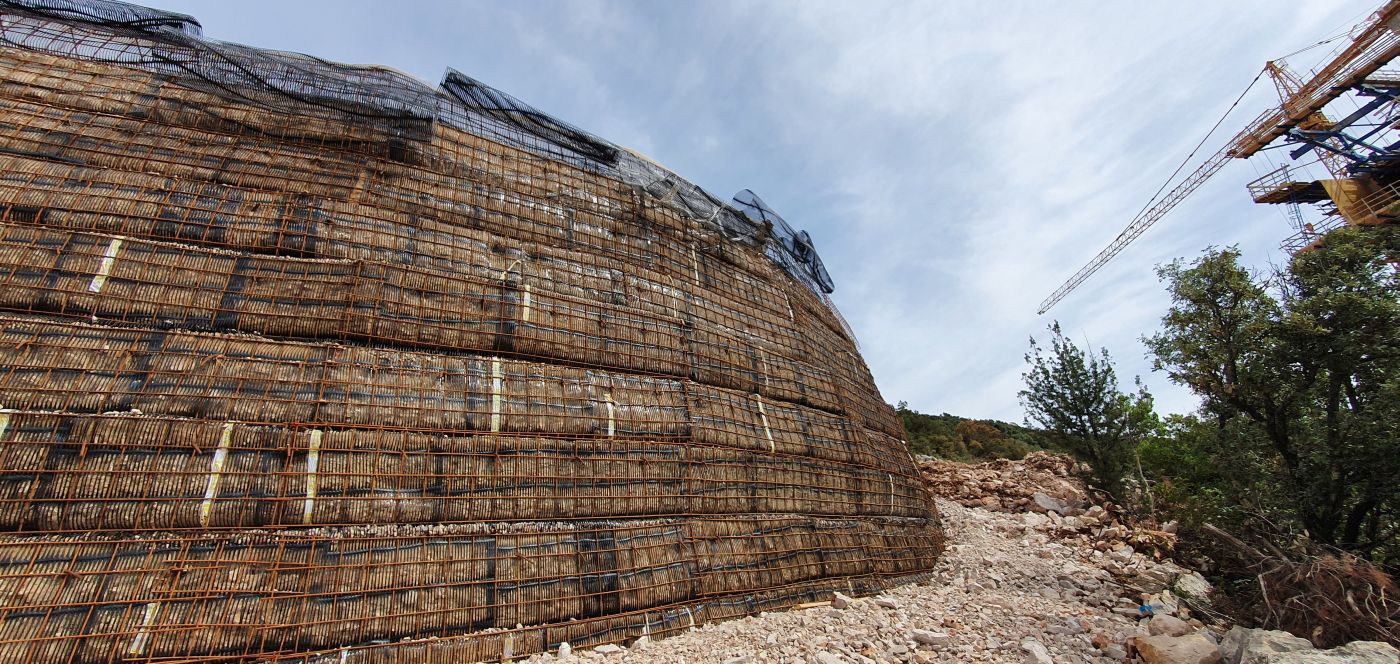
Conclusion
Significant heights (over 50.0 m) can be reached by constructing reinforced soil retaining structures. Such structures are an excellent way to reduce the embankment construction costs in geomorphologically complex conditions that require large amounts of embankment. Another advantage is that the material from the excavation can be used for backfilling, and because the front face can be shaped differently, this type of retaining structure is also an aesthetically pleasing solution.
Read more: Reinforced soil retaining structures Selection of reinforced concrete retaining wall geometry
