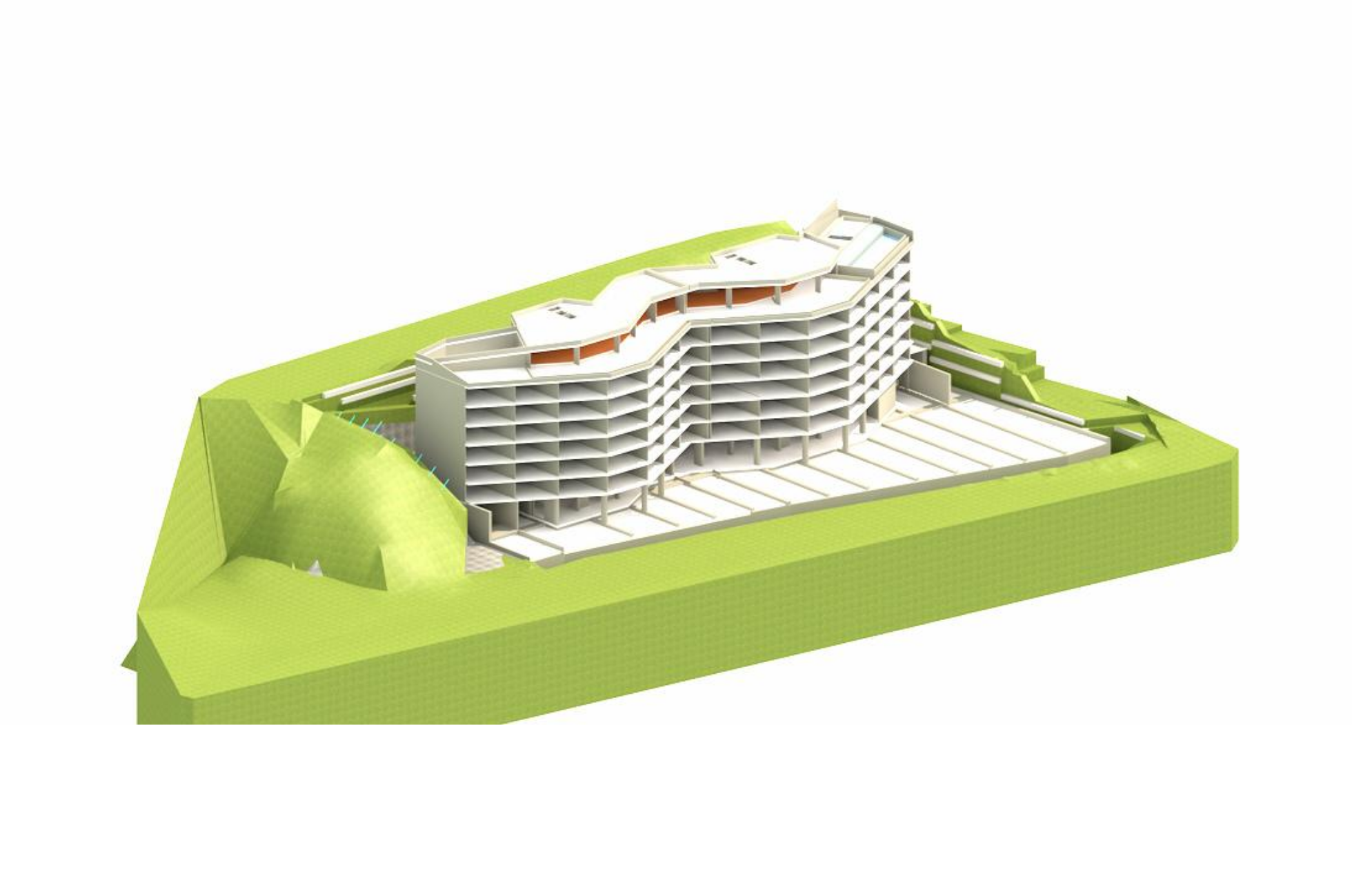Open pit protection and foundation design – Aparthotel Žnjan
The construction of a new catering and tourism facility, the Aparthotel Žnjan, is planned in the southeastern part of the city of Split, in the seaside district of Žnjan. The location for the planned construction is between Šetalište Pape Ivana Pavla II Street on the south side and Put Žnjana Street on the north side.
Planned works
The new Aparthotel will cover 2,094 square meters and have 2 underground floors and 6 aboveground floors. The conceptual morphology of the Aparthotel form was created in accordance with the existing situation in the field. The building is designed as an irregular elongated cube that adapts to terrain configuration and extends longitudinally in the east-west direction with a fully open southern view of the sea – all of the hotel facilities face the nearby shore.
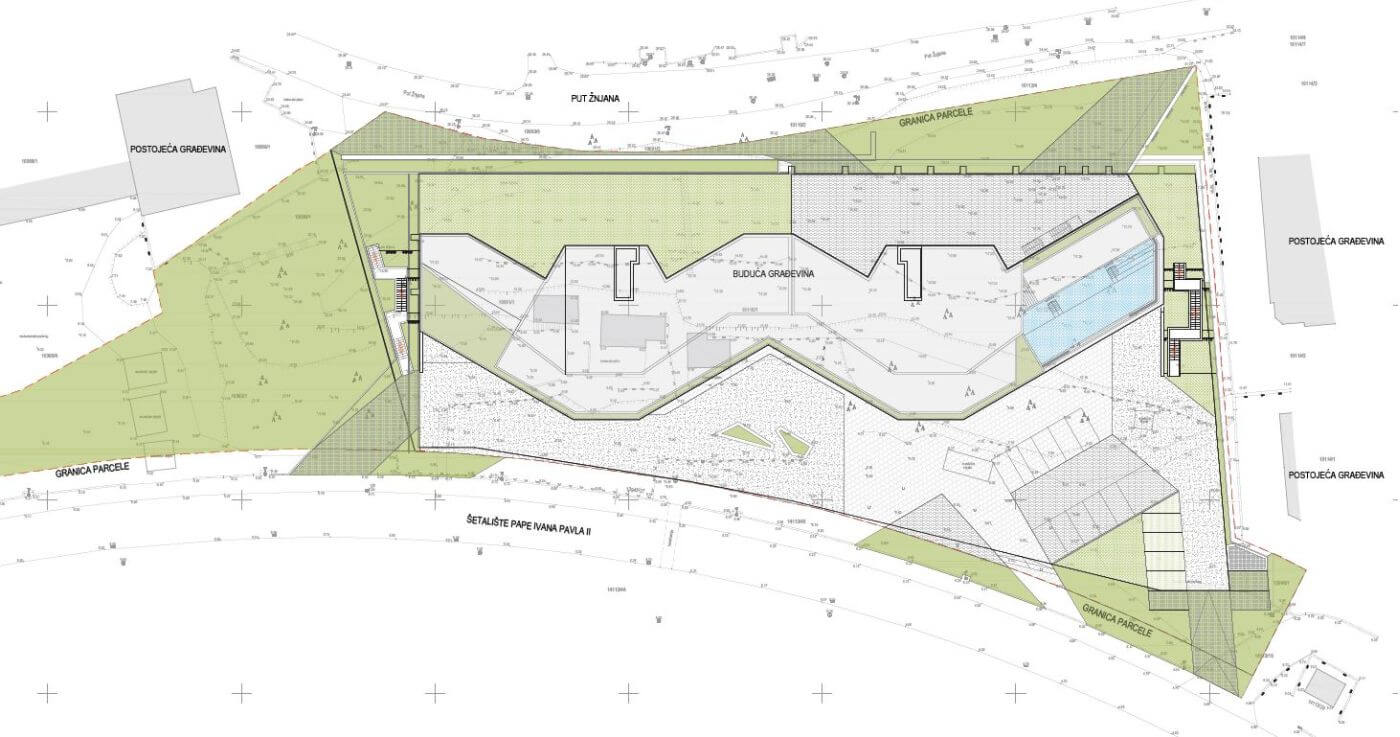
For the building of the Arparhotel Žnjan, it is necessary to cut into the existing terrain using an open pit protection up to 25.0 m deep and to transfer the load to deeper and more favorable foundation soil layers in order to avoid differential settlements of the building.
Geotechnical exploration and investigation works
We have carried out engineering-geological and geotechnical exploration and investigation works for the foundation design. These works included exploratory rotary drilling, engineering-geological mapping and determination of drilling cores, laboratory testing of samples from exploratory boreholes and processing data from previous research.
The exploratory drilling results showed that the location consists of deposits of cover and substrate. The cover is made ground and diluvium/eluvium, and the bedrock is a flysch rock sequence, from highly weathered to fresh, located under the surface deposits.
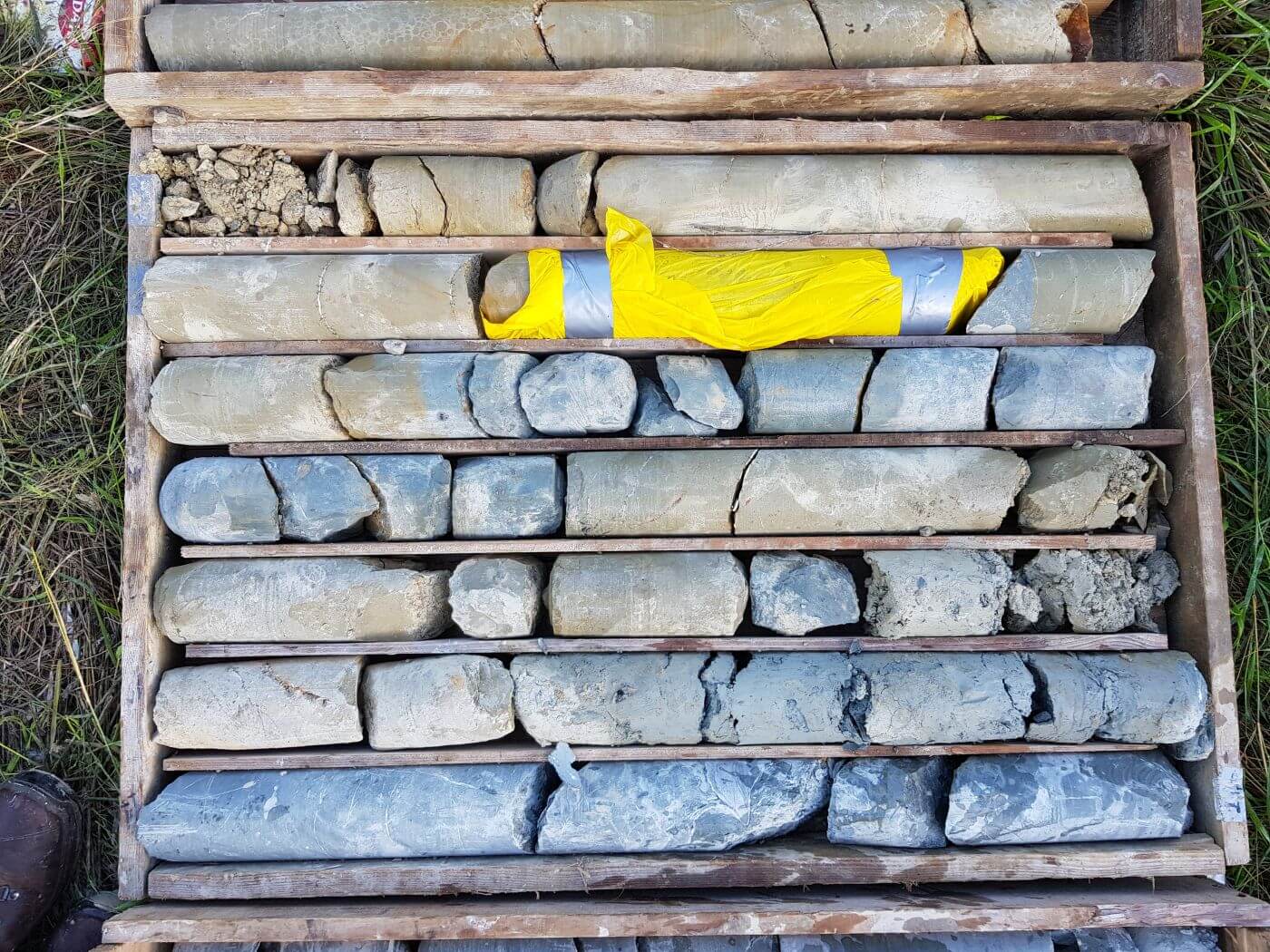
Calcarenites and calci-rudites are also present at the location and appear in the form of lenses 1.0-1.5 m thick.
After determining the complex geological conditions in the location, a 3D geological model was created to help visualize those conditions more clearly.
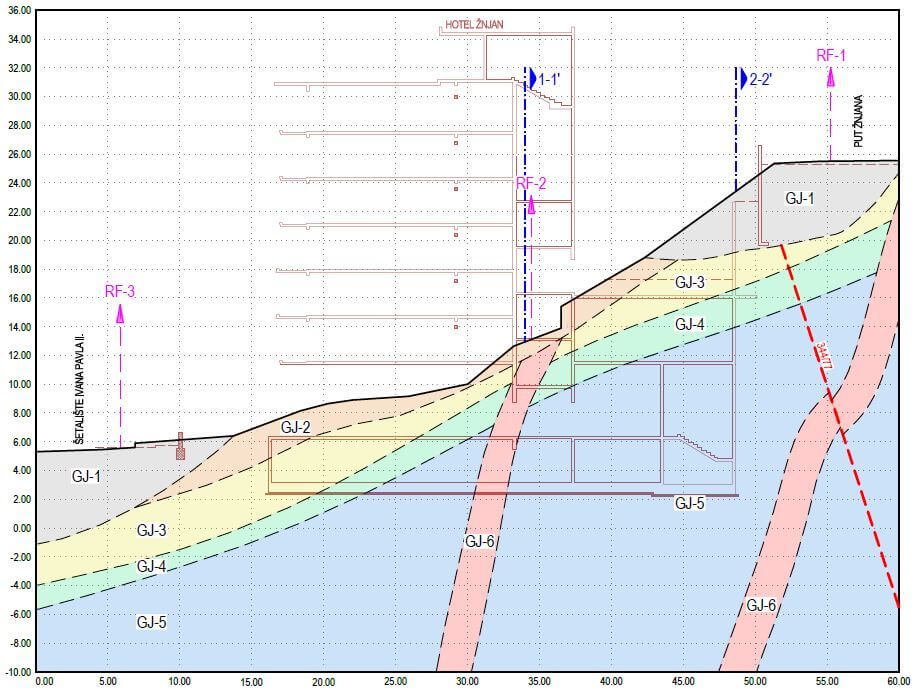
Open pit protection
The open pit protection is divided into a total of 9 zones, where the boundaries of the zones are defined by the geotechnical characteristics of the location and the geometry of the Aparthotel.
In general, a permanent vertical open pit protection on the part of the excavation within the flysch deposits consists of self-drilling anchors and shotcrete. Plans include self-drilling anchors with a load capacity of 40.0 and 63.0 t and a length of 3.0, 4.0, 6.0, 9.0, 12.0, 15.0 and 18.0 m. The anchors will be installed in a general grid of 2.50 x 2.50 m. Alongside the installation of the self-drilling anchors, shotcrete will be installed in three layers 5.0 cm thick, with two layers of reinforcing mesh Q-226 between each shotcrete layer.
A permanent vertical open pit protection, on the part of the excavation within the surface deposits, consists of a pile wall, geotechnical anchors and shotcrete. For the pile wall, reinforced concrete piles up to 10.0 m long, 620.0 mm in diameter positioned at an axial distance of 1.25 m are planned. On the pile face, the construction of reinforced concrete horizontal beams is planned, through which geotechnical anchors will be installed to ensure the stability of the pile wall.
The geotechnical anchors with a load capacity of 117.0 t and a length of 18.0 and 21.0 m are planned. The anchors will be installed in a general grid of 3.0 x 3.75 m. Alongside the installation of the anchors, the shotcrete will be installed in two layers with a thickness of 5.0 cm, with a layer of reinforcing mesh Q-188 between each shotcrete layer.
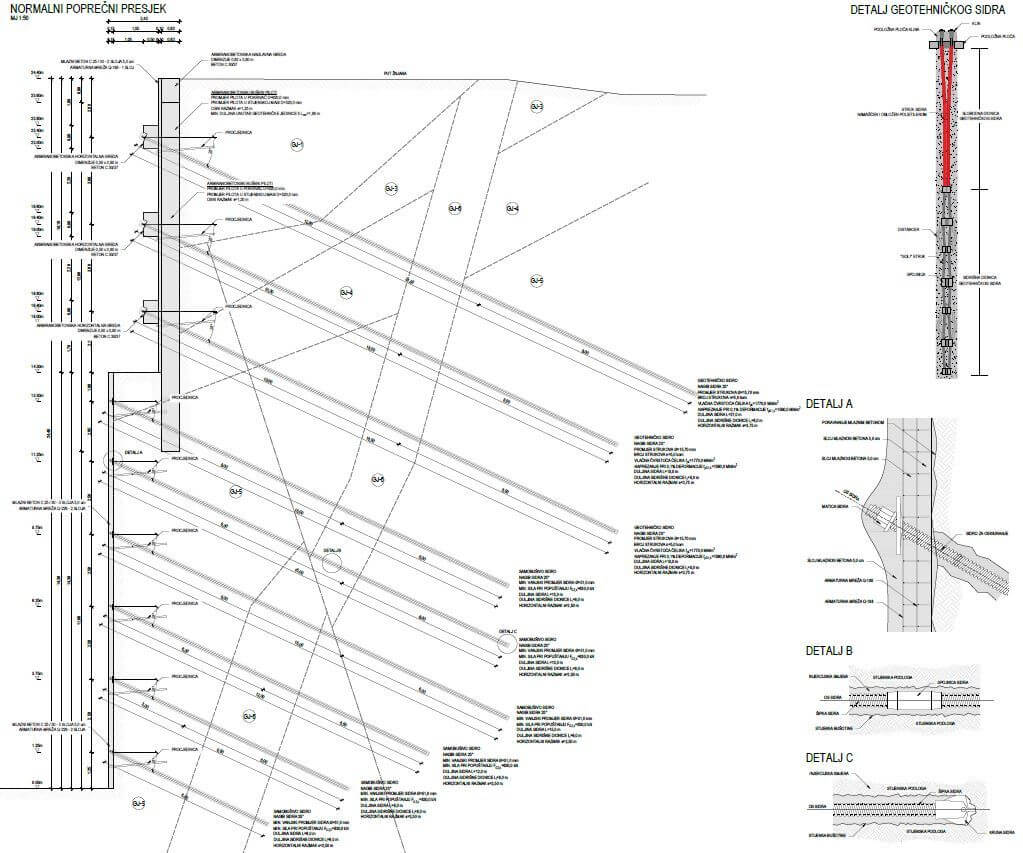
Deep foundation of the building
Where the surface deposits are under the base plate of the building and it is necessary to transfer loads to deeper layers – flysch, deep foundation is used. This is necessary in order to avoid the occurrence of differential settlements and potential damage to the building. For this project, the deep foundation of the building is planned with the construction of reinforced concrete drilled piles (D = 620.0 mm in diameter), which need to be built at a depth of at least 1.60 m within the rock mass.
Conclusion
Because of the described complex geological conditions at the location, the building of the new Aparthotel is sophisticated and demanding project.
During the excavation and the open pit protection, regular geotechnical supervision is necessary, as well as engineering geological mapping of the open pit and open pit movement monitoring. The measuring equipment used for monitoring consists of four vertical inclinometers and deformeters, 10 geodetic measuring points and 5 force indicators on the geotechnical anchors.
In order to ensure the highest possible reliability and clarity when designing, the open pit protection and deep foundation of the building is made using BIM technology.
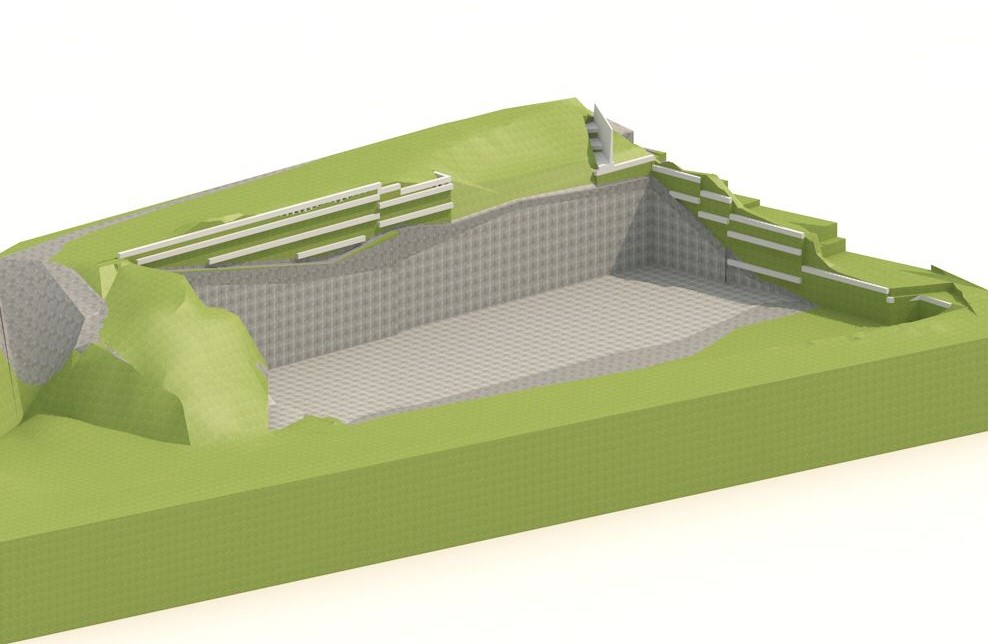
The model of the open pit protection and foundation for the Aparthotel Žnjan is shown below:
