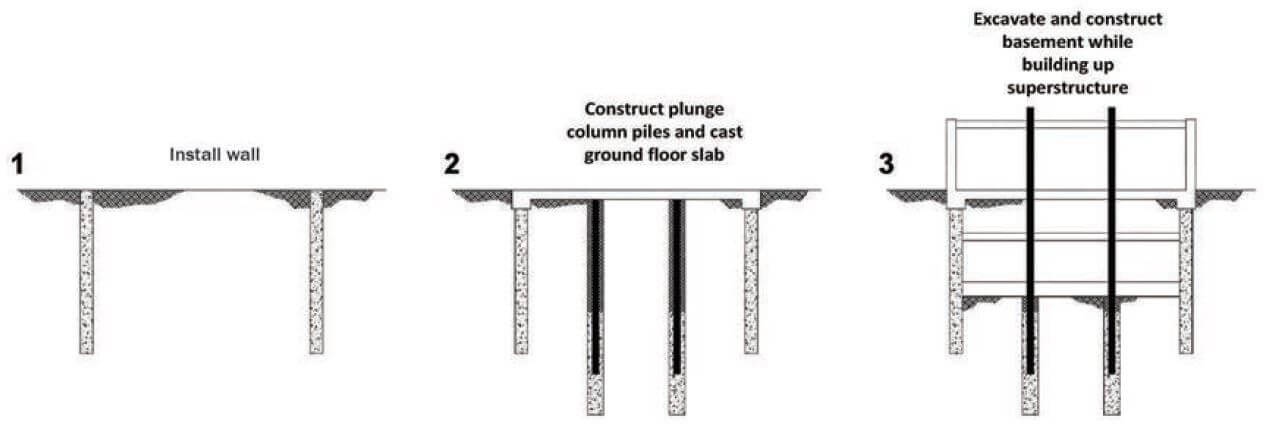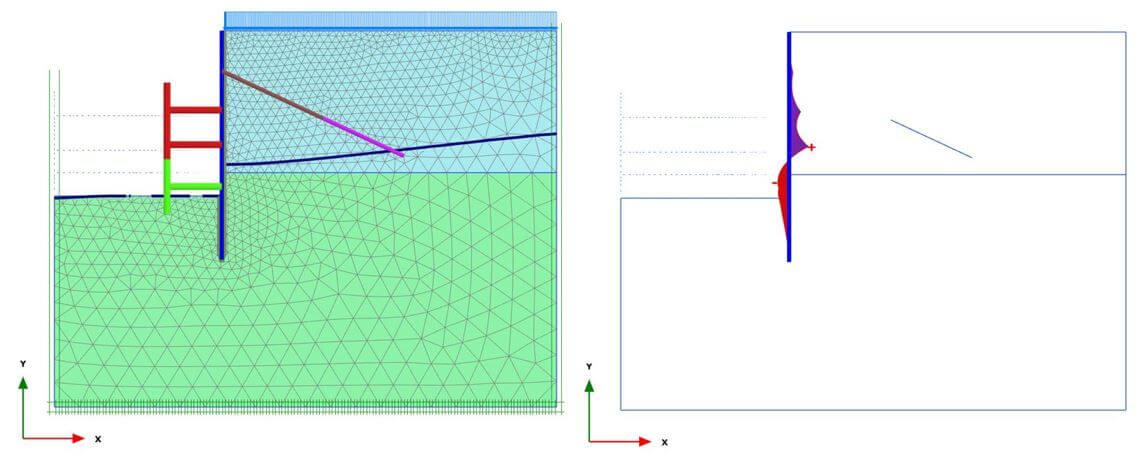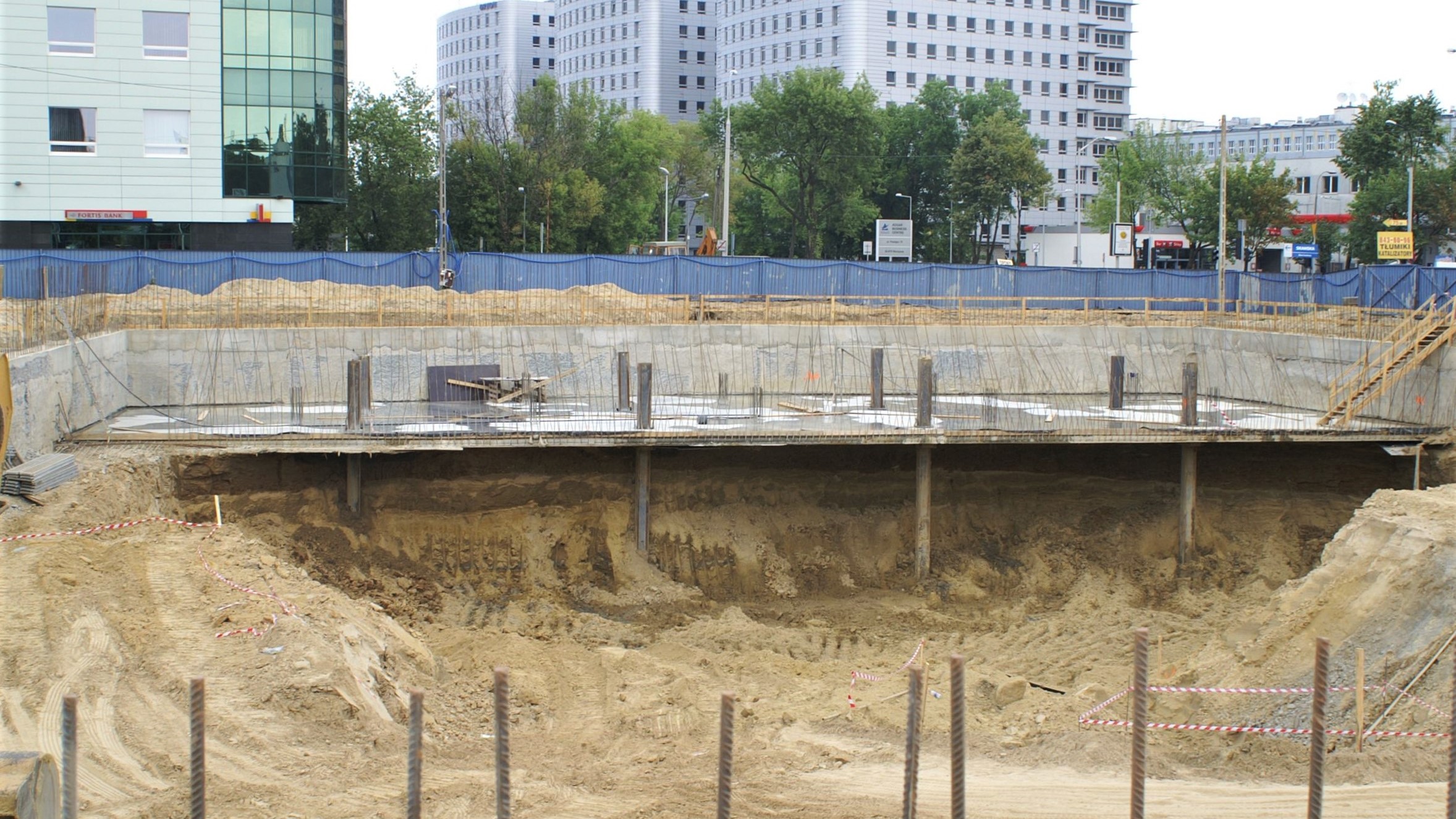Top-down construction method
In most common construction methods, buildings with underground parts are built by the bottom-up method where sub-structure and super-structure floors are constructed sequentially from the lowest level of basement to the top of the building. Though this conventional method, also called a bottom-up method, is simple in both design and construction, it is not feasible for the projects with limited construction time or with site constraints (size of location, legal issues, etc). The Top-down construction method is the solution to these problems.
Description of Top-down construction method
Top-down is defined by the use of the permanent internal structure as the temporary propping to the retaining wall, cast in a top-down sequence. The higher-level slabs are cast before the lower-level slabs to act as horizontal frames for wall support as the excavation progresses.
The Top-down method is mainly used for two types of urban structures, tall buildings with deep basements and underground structures such as car parks, underpasses and subway stations. The method has been used for deep excavation projects where tieback or anchor installation was not feasible and soil movements had to be minimized. There is a possibility of saving the overall construction time.
The construction begins with retaining wall installation and then load-bearing elements that will carry the future super-structure. The basement columns (typically steel beams) are constructed before any excavation takes place and rest on the load-bearing elements. These load-bearing elements are typically concrete piles or diaphragm wall panels.
Top-down construction sequence
The typical construction sequence of top-down construction is as follows:
- Construct the embedded retaining wall (usually a diaphragm wall).
- Construct piles. Place the steel columns where the piles are constructed.
- Proceed to the first stage of excavation.
- Cast the floor slab of first basement level with the opening to allow machines to be lowered to excavate level below and for excavation material to be removed.
- Proceed to the second stage of excavation; cast the floor slab of the second basement level.
- Repeat the same procedure until the desired depth is reached.
- Construct the foundation slab. Complete the basement.
- Keep constructing the superstructure until it gets finished.
Design and construction principles for the top-down method primarily call for two major structural elements. Columns with sufficient capacity must be pre-founded in bored piles or diaphragm wall panels to sustain the construction load and to utilize as part of the bracing system.
Excavation for basement must be carried out with the support of permanent retaining wall so that basement floor slabs can be utilized as lateral bracing. Diaphragm wall with sufficient embedment in firm soil layers is commonly used as a retaining wall.
A top-down solution requires access for the removal of soil and the supply of materials, which may be through the ground floor and substructure slabs and ventilation for the work below ground beneath permanent slabs. Consideration should also be given to safe methods of working and method for the excavation and construction of the substructure that is compatible with the available space and limited access.

Advantages and disadvantages
The main advantage of the top-down approach is that it allows the superstructure to be constructed at the same time as the substructure.
Sufficient vertical load capacity of the wall and the internal column supports to support the increasing superstructure load throughout the construction sequence must be ensured.
Construction of access through the superstructure works for the substructure works can become a critical issue for small confined sites.
Advantages of top-down construction method:
- The superstructure construction can proceed at the same time as the substructure
- Temporary propping is replaced by the use of the permanent slabs.
- It provides a stiff support system for the wall, minimizing movement.
- Piling can take place from the existing ground level.
Disadvantages of top-down construction method:
- The excavation works and substructure construction are slower and more expensive due to the restrictions on the size of the plant and the limited access.
- Holes may have to be left in the slabs to provide access for the subsequent excavation.
- Vertical support for the permanent slabs is required in the temporary condition.
- Inability to install external waterproofing.
- The stiffer construction during the intermediate construction stages attracts higher loads into the permanent structure.

*References:
Gaba A., Hardy S., Doughty L., Powrie W., Selementas D., Guidance on embedded retaining wall design, Ciria, 2017.
Read more: Prop loads in embedded retaining structures, Pile wall
