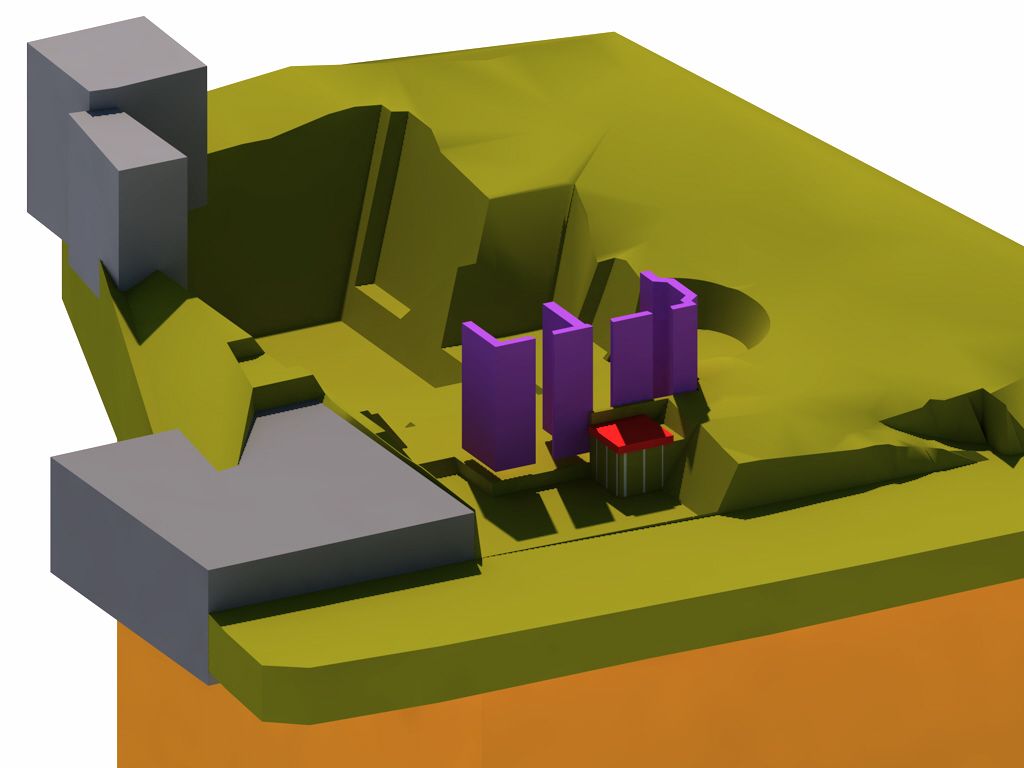Temporary Open Pit Protection for a Residential Building in Zagreb
In the northern part of Zagreb, the reconstruction of a residential building with one residential unit is planned, with the requirement of keeping the outer wall of the existing building. The state of the existing building before the beginning of the reconstruction design was such that the building did not meet the basic requirements in terms of mechanical resistance and stability, and that the repair and reinforcement of the structure were not possible.
For the reconstruction of the building, it is necessary to cut into the existing terrain and provide a temporary open pit. All the mentioned works on the excavation and temporary open pit protection can be conducted only after the careful dismantling and removal of the existing structure while retaining the street-facing (western) facade and the basement wall, and after the removal of the existing auxiliary buildings on the plot.
Geotechnical investigation and testing
For the temporary open pit protection design, engineering, geological and geotechnical investigation and testing were carried out. The works consisted of the geological and geotechnical prospecting of a wider area, engineering and geological mapping of the terrain, exploratory drilling, determination of drill cores, standard penetration testing (SPT), laboratory tests and processing of data from earlier investigations.
By processing the data from the geotechnical investigation and testing, it was found that the geotechnical profile at the location is composed of one (1) geotechnical unit: clayey sediments. In geomechanical terms, the deposits of geotechnical unit 1 are deposits of clay of low to high plasticity (CL-CH) with dust and sand, and of a very stiff to hard consistency.
Temporary open pit protection
According to the results of the geotechnical investigation and testing, the excavation of the temporary open pit will be carried out along the entire height of the clayey sediments (geotechnical unit 1). The maximum excavation depth along the works area is planned to measure about 8.0 m in relation to the level of the existing terrain on the plot.
The spatial conditions at the location that were taken into account during the excavation of the open pit were as follows:
– it is planned to retain the outer wall of the existing building during the reconstruction of the building; and
– during excavation and open pit protection measures, it is not possible to temporarily occupy parts of the neighboring plots.
Concerning the defined spatial conditions at the location, it is planned to conduct an open pit using a combination of wide excavation in a stable geometry (excavation with slopes of 1.5V:1H, 2V:1H and 3V:1H) and vertical excavation with additional protection measures. The temporary open pit is to be divided into eight zones along the excavation area, depending on the geometry of the excavation and the anticipated protection measures.
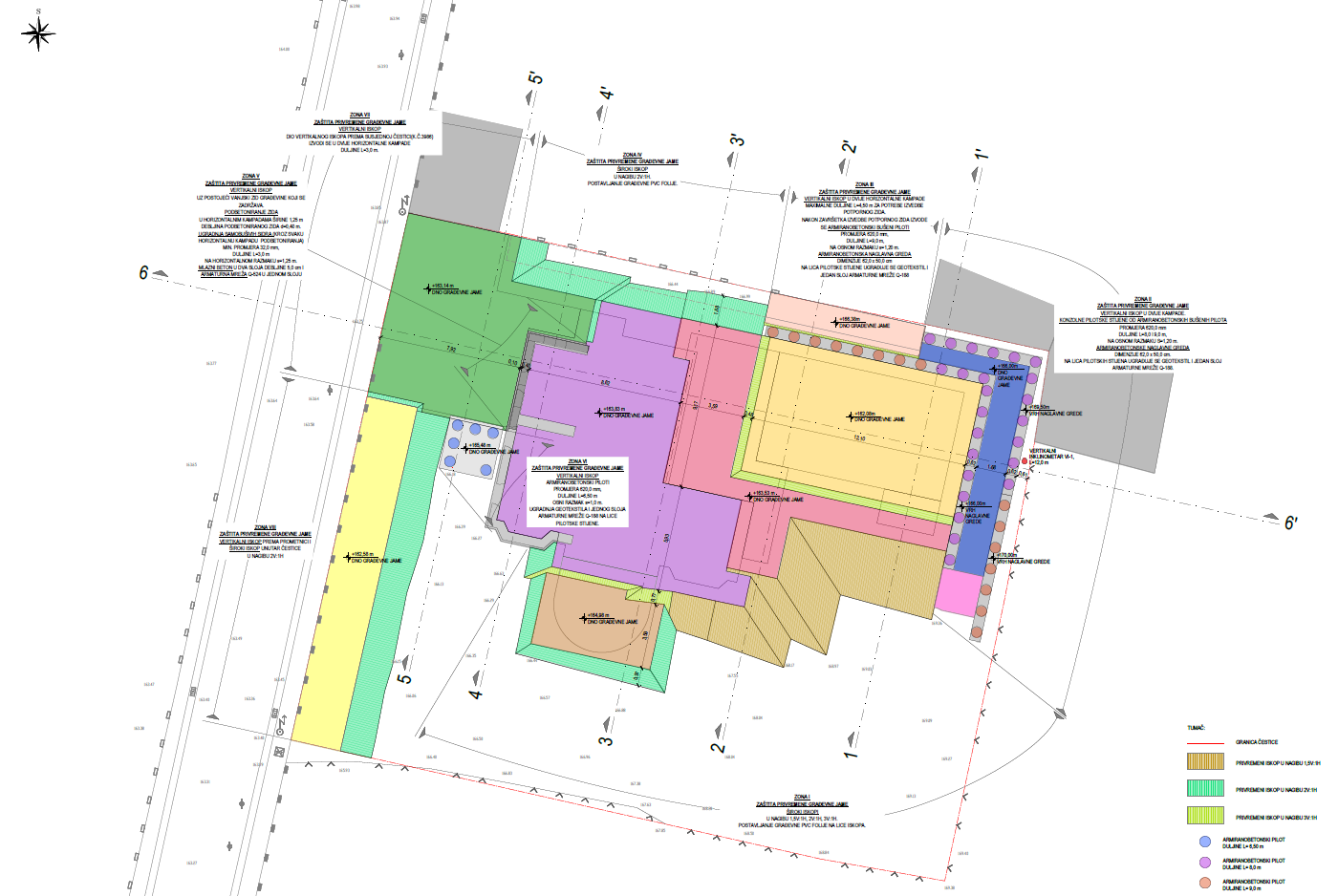
In Zones 1, 4, 7 and 8, a temporary open pit is to be done using a combination of vertical excavation with additional protection measures and wide excavation in stable geometry (inclination 1.5V:1H, 2V:1H and 3V:1H), depending on the defined spatial conditions and the height of excavation.
Within Zone 2 (the eastern and northeastern part of the plot), an open pit is planned to be conducted by vertical excavation in two camps. Temporary protection of both levels of the vertical excavation is planned and will be done by constructing cantilever pile walls made of reinforced concrete drilled piles with a diameter of 620.0 mm, lengths of 8.0 m and 9.0 m and at an axial distance of s = 1.20 m.
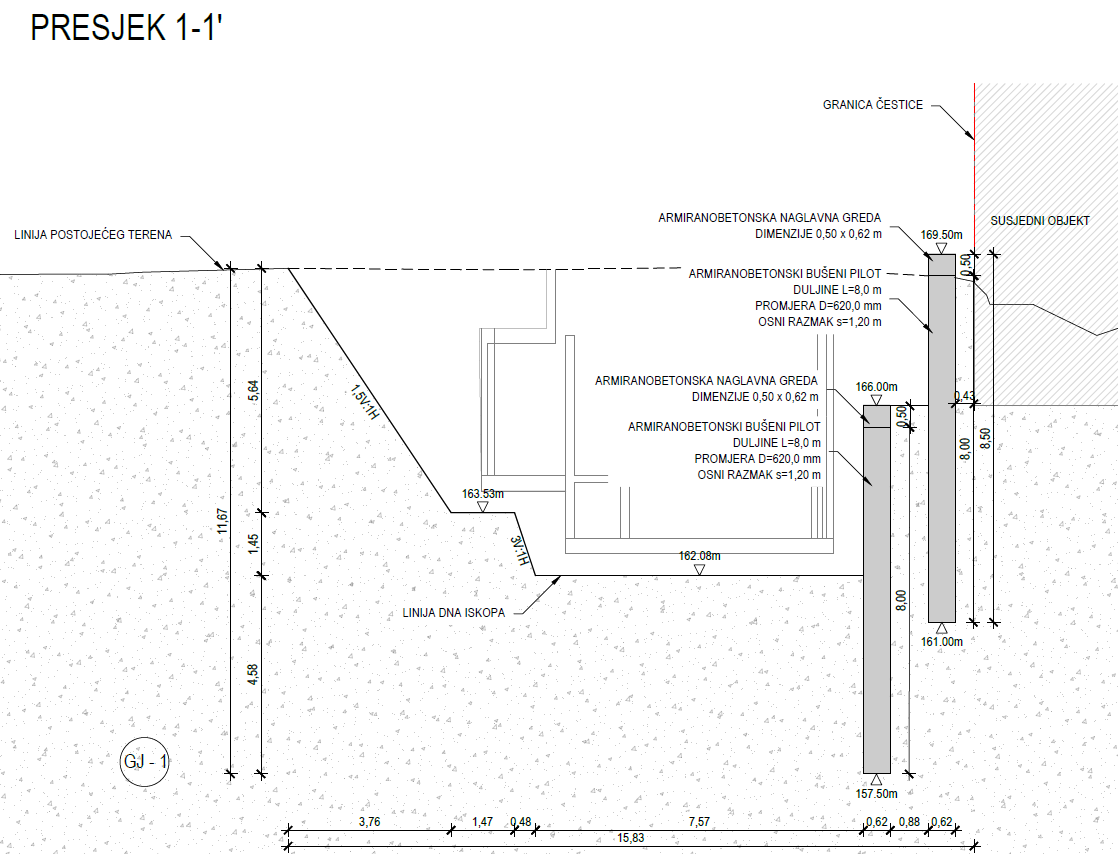
Within Zone 3 (the northern part of the plot), an open pit done by vertical excavation in two horizontal camps with a maximum length of L = 4.50 m is planned for the construction of the retaining wall. Excavation for the construction of the retaining wall is to be carried out in horizontal camps to ensure the stability of the existing fence/retaining wall that separates the plot from the neighboring plot.
After the construction of the new retaining wall, a vertical excavation is to be done under the wall, protected by a pile wall made of reinforced concrete drilled piles with a diameter of 620.0 mm, length of L = 9.0 m and at an axial distance of s = 1.20 m. Within Zone 5 (the part of the excavation for the future garage next to the outer wall of the existing building, which is being retained), an open pit is planned to be conducted by vertical excavation with prior concreting of the existing outer wall in the construction area of the future garage.
Concerning the assumed elevation of the bottom of the future garage, a vertical excavation (undermining the foundation of the existing wall of the building) is planned, with underpinning of the existing wall in horizontal camps. The reinforced concrete wall is to be made with a thickness of 40.0 cm, and self-drilling anchors with a minimum diameter of 32.0 mm and length of L = 3.0 m are to be installed through it, at a horizontal distance of s = 1.25 m (through each horizontal camp of concrete reinforcement). For the purpose of additionally connecting the concreted wall camps to each other, and the concreted wall camps to the lower parts of the existing wall, the installation of shotcrete in two layers with a thickness of 5.0 cm is planned on the face of the concreted wall, between which a reinforcing Q-524 mesh is to be placed in one layer.
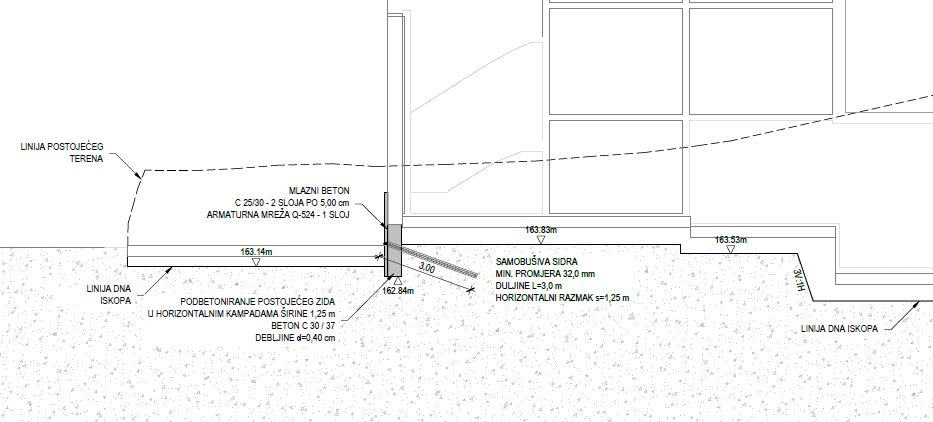
Zone 6 of the temporary open pit is the part of the excavation intended for the future garage next to the base plate of the steel structure intended for the facade of the external wall of the existing building, which is to be retained. Inside the mentioned zone, the construction of an open pit by vertical excavation with additional protection is planned.
Given that four reinforced concrete piles with a diameter of d = 620.0 mm and a length of L = 6.50 m are planned for the deep foundation, additional reinforced concrete piles with a diameter of 620.0 mm and a length of L = 6 ,50 m are planned between the previously mentioned piles. By constructing additional piles, an L-shaped pile wall will be constructed to protect the vertical excavation for the construction of the garage. Reinforced concrete piles are to be provided in the indicated area of intervention at an axial distance of s = 1.0 m.
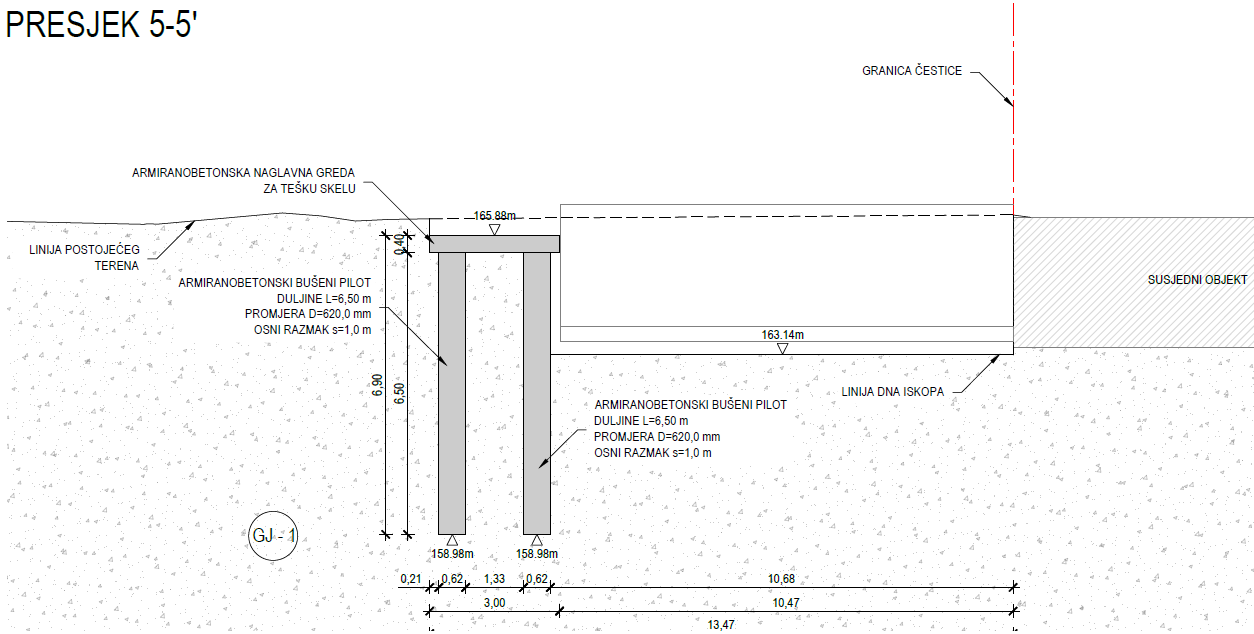
Conclusion
During the excavation and temporary open pit protection for the construction of a residential building, it is necessary to carry out continuous geotechnical supervision and monitoring of the open pit’s movement. The measuring equipment, which will be used for monitoring, consists of six geodetic measuring points and one vertical inclinometer. Because of the dimensions of the construction plot and the proximity of existing buildings, as well as the requirement of retaining the existing wall of the western facade, designing the temporary open pit is a challenge, but the selected protection methods ensure its global stability.
Read more: Open pit protection design
