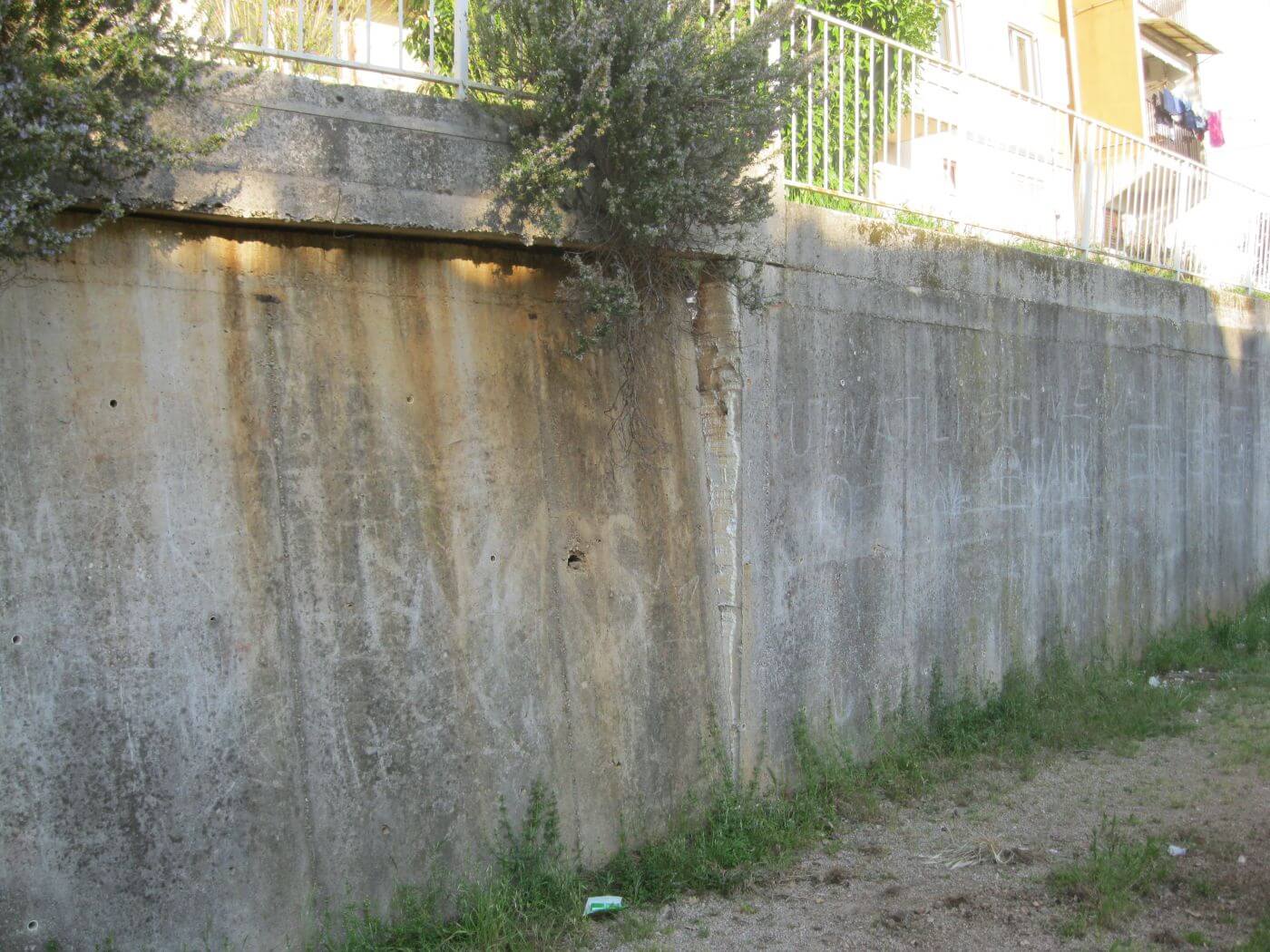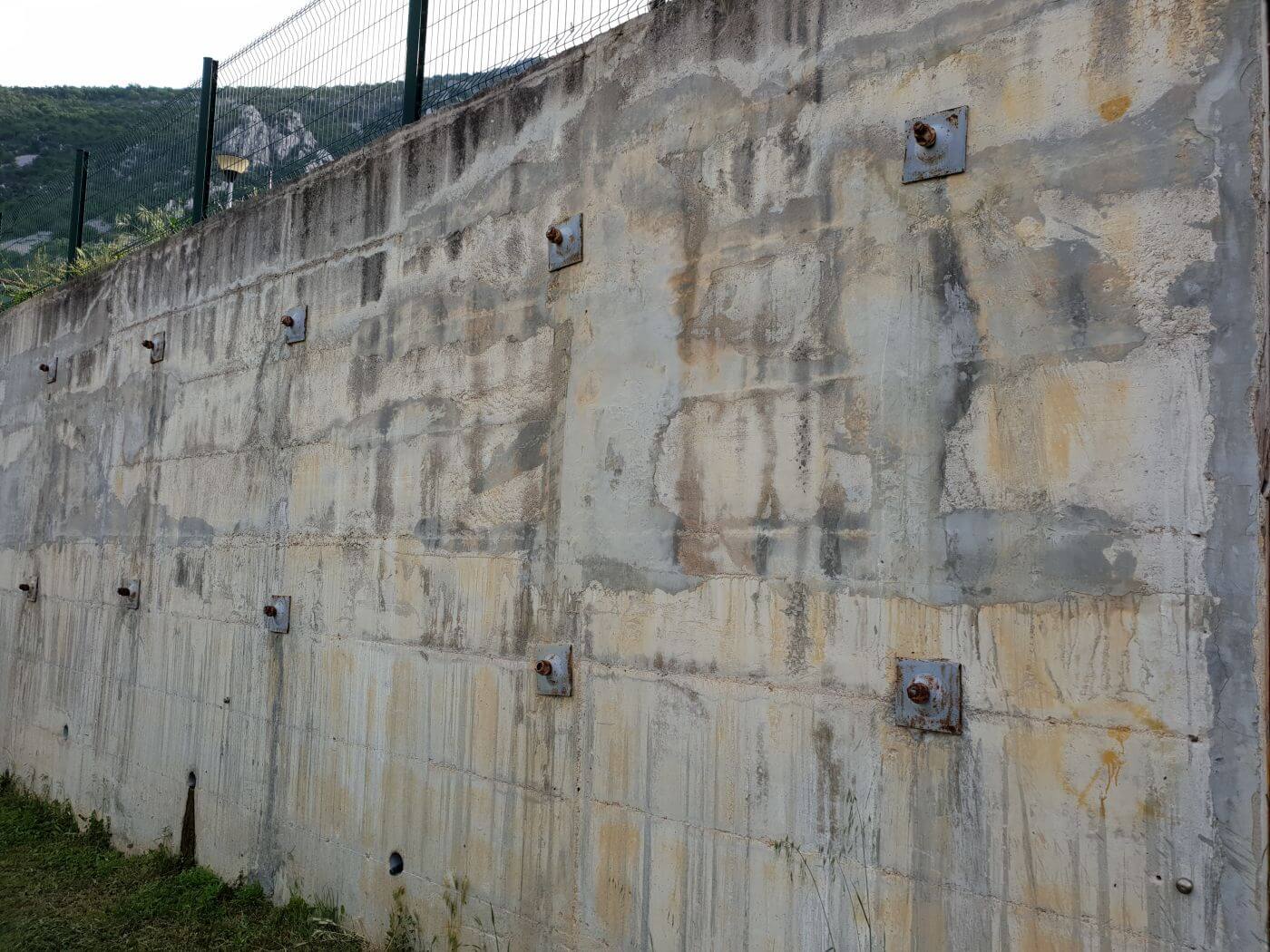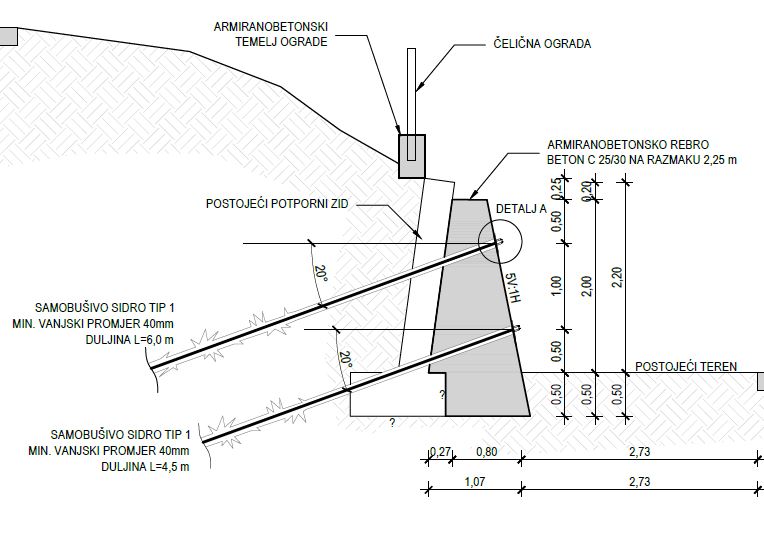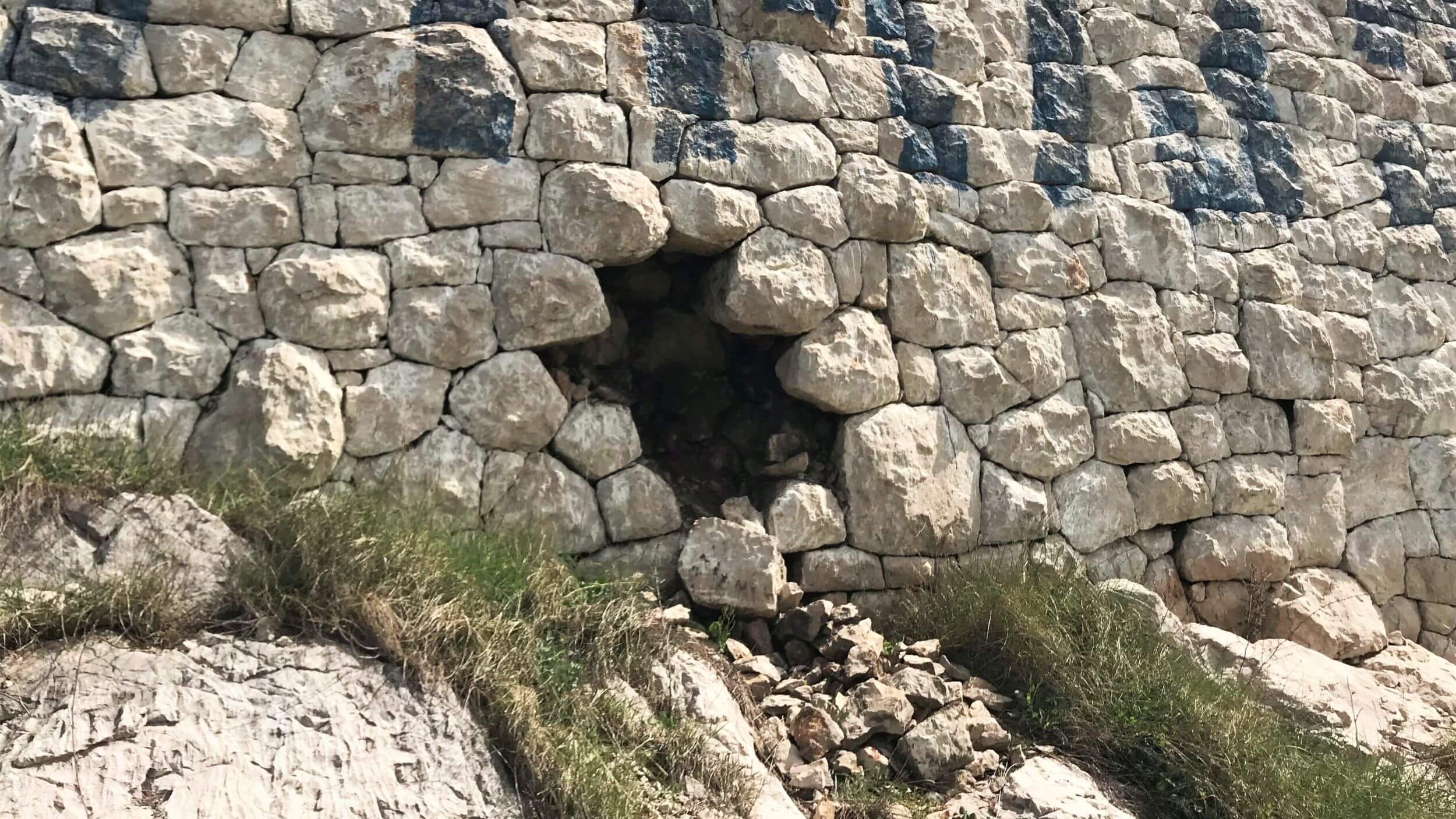Retaining structures remediation methods
Retaining structures are used to retain soil or rock mass. They are commonly used to retain changes of ground elevation and buttress the toe of slopes. There are several types of retaining structures:
- Gravity retaining walls
- Cantilever retaining walls
- Anchored and reinforced soil structures
- Gabion retaining walls
Collapse of a retaining structure
Total collapses of retaining structures are relatively rare. In a total collapse the structure overturns, slides, or causes a massive displacement of the retained earth with resulting damage above and below the wall. Such retaining structures cannot be saved, the solution is rebuilding.
Fortunately, retaining walls often display signs of trouble before collapse. The most common sign is an excessive deflection of the wall (tilting out caused by a structural overstress and/or a foundation problem). Some structural deflection is to be expected (commonly 0,5 cm for each meter of height).

Causes of retaining structure problems
Steel reinforcement is not in the right position
If the stem shows excessive deflection and/or cracking the size, depth, and spacing of the reinforcement should be verified. Cases have occurred where the reinforcement was placed on the wrong side of the wall (usually contractor error). When the actual reinforcement amount and location is determined, a design can be done to determine actual design capacity and remedial measures.
Saturated backfill
If groundwater is allowed to accumulate in the backfill (if surface drainage is made incorrectly) backfill becomes saturated. Poor backfill material, containing clay can swell and increase pressure on the wall.
Clogged drainage holes
Drainage holes do not leak water because they become clogged when there is no filter layer (gravel or crushed rock along the base to provide a path for water to drain holes).
Design mistakes
Design mistakes happen because of insufficient or wrong information. For example, the design of retaining wall that retains smaller height than the one that was made. Unanticipated loads on retaining structure can occur (for example, surcharge the designer didn’t know about or a steeper backfill slope).
Detailing errors
Details not conforming to the design must be avoided. A big source of problems is with reinforcement placement (steel rebar on the wrong side of the wall stem or insufficient extension into the wall stem).
Foundation problems
Foundation problems usually happen when there is no ground investigation. Often ground investigation is not provided and designer should be aware of any adverse conditions (foundations on fill material, compressible soil, water table, etc.).
Retaining structure remediation methods
Some of the retaining structure remediation methods are given below.
Correction of surface drainage
If it is uneconomical to replace the backfill or to get to the base of the wall drainage system then the solution can be to re-grade at the surface so water does not collect behind the wall. Additional drainage holes can also be cored through the wall.
Reduction of the retained height
If the soil pressure needs to be reduced, re-grading of the surface can reduce the height of retained earth.
Usage of tie-backs
If the wall stem is overstressed, on option is to use tie-backs extending back beyond the failure plane. Often the solution is drilling holes through the wall and installation of anchors. Tie-backs at the surface can be used with a concrete anchor block. Using tie-backs requires recalculation of the wall internal forces (moments and shear forces) due to the changed static system.

Extension of the footing
Toe of the footing can be extended to reduce the soil pressure. To transfer shear and moments at the connection of existing and new part of footing, holes in the existing footing must be drilled and anchors installed. It is useful to maintain latelar stability by excavating in front of the footing in longitudinal increments.
Removal and replacement of the backfill material
This may be the only solution if saturated backfill is the problem and cannot be controlled at the surface. The usage of crushed rock or gravel backfill is recommended.
Reinforcement on the front of the wall
This can be done by placing concrete to thicken the base and tapering to a height where the added strength is no longer needed. This is on the compression side so only design concern is shear transfer at the interface, which can be accomplished by drilled pins.

Add a key
If there is a sliding problem, the deepened key could be added in front of the existing footing. This will increase passive resistance in front of the retaining structure.
Conclusion
If none of the above mentioned retaining structure remediation methods are economical, it can be less costly to tear down existing construction and build a new retaining structure. This is often necessary when there is a need for a higher retaining structure.
*References:
Brooks H., Basic of Retaining Wall Design, 8th Edition, A Guide for the Practicing Engineer, January 2010.
Read more: Lošinj – Retaining wall remediation
