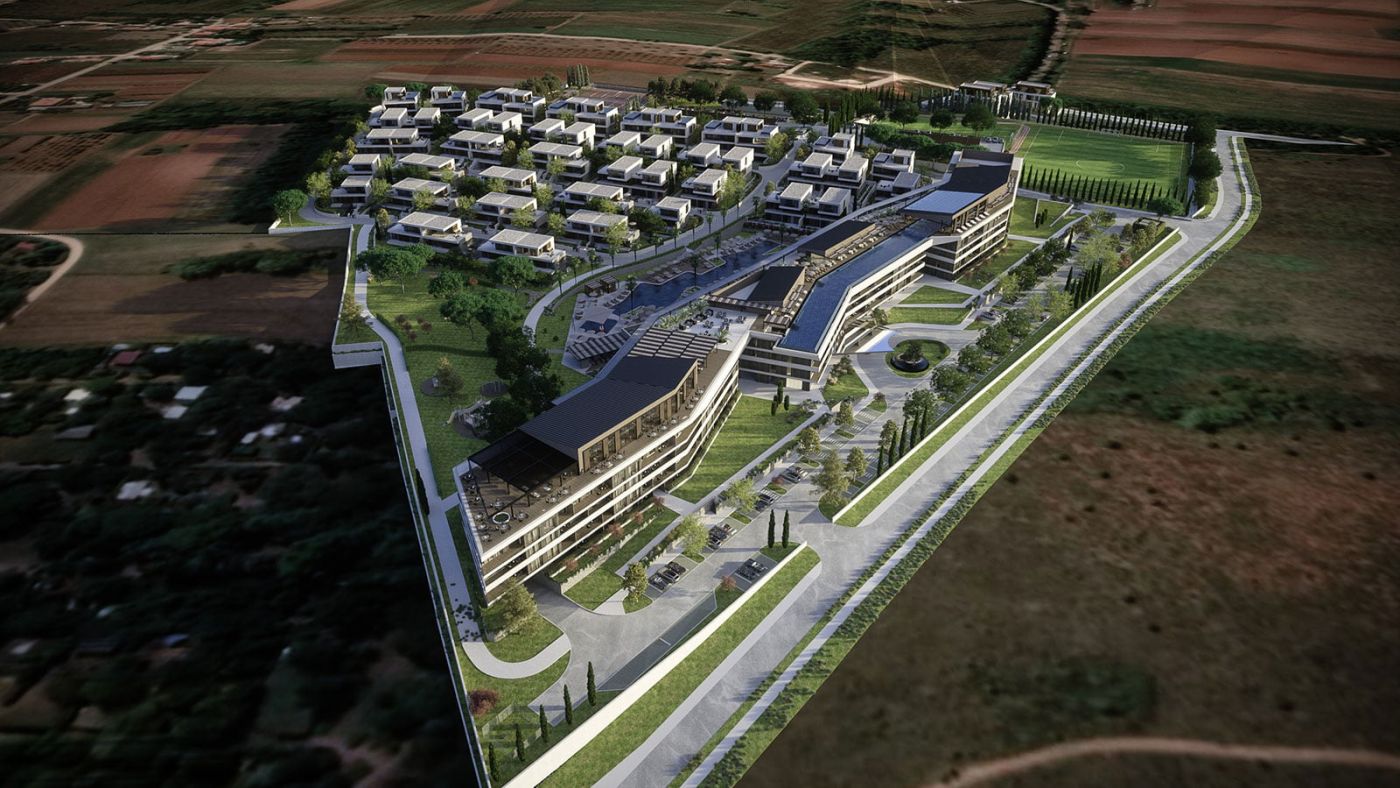Petram Resort Savudrija – the aparthotel foundation design
Located at the northernmost point of the Croatian coast, on the very border with Slovenia and Italy, at the micro-location Alberi in Savudrija in northwestern Istria, the construction of the impressive Petram Resort is planned. The new resort will offer 252 top-quality properties for holiday or residence. As part of the resort, the construction of an aparthotel and 55 villas with catering, tourism and service facilities is planned.
This is the first resort for housing and vacation of its kind in Croatia and the region, designed by the famous architectural office Lotus Architects – LAD 1 studio d.o.o. We have conducted engineering geological and geotechnical investigation and testing and made the geotechnical report and geotechnical projects for construction purposes. At the moment we are supervising the execution of works.
Planned works
The new aparthotel, size approx. 285.70 m x 45.20 m, will consist of a basement, ground floor and four aboveground floors. The aparthotel consists of three parts or entrances connected at the level of the last aboveground floor. The aparthotel has an elongated floor plan: each entrance is shaped like a lamella that breaks at an angle of 20°. The planned rooftop infinity pool will be 105 meters long, thus becoming the second largest rooftop pool in the world, just after the pool at the top of the Marina Bay Hotel in Singapore.
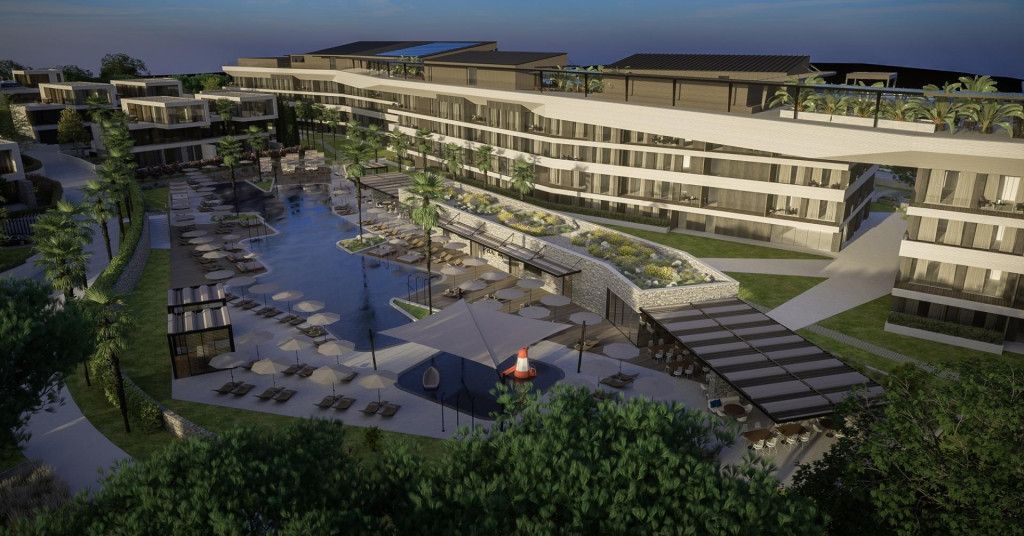
For construction purposes, it is necessary to transfer the load to deeper and more favorable foundation layers in order to reduce differential settlements of the building.
Geotechnical investigation and testing
Engineering geological and geotechnical investigation works and testing were carried out for the foundation project. These works included exploratory rotary drilling, engineering geological mapping and determination of drilling cores, laboratory testing of samples from exploratory boreholes and processing data from previous investigations. The geotechnical investigation and testing results showed that the location consists of deposits of cover and bedrock. The cover is made ground and clay, and the bedrock varies from highly weathered to slightly weathered limestone.
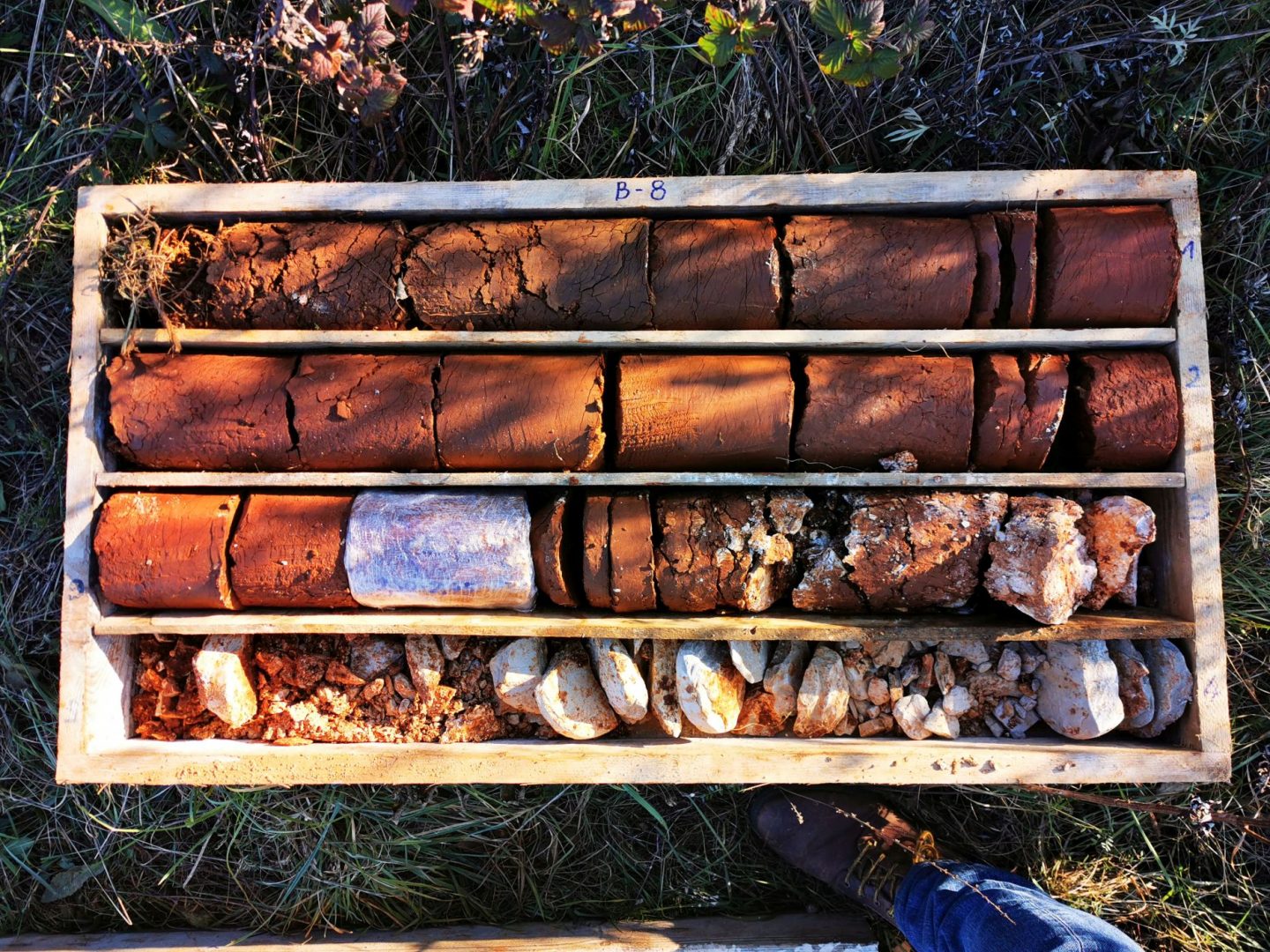
Foundation of the aparthotel
The analysis of the results from the geotechnical investigation and testing showed that the soil foundation at the location of the future building is characterized by changing conditions in terms of alternating materials of different strength and deformability parameters. Considering these conditions in the foundation soil, the load values of the structure and the fact that the bedrock (as a material with favorable characteristics for the foundation) is at an accessible depth, the foundation system was chosen so that the load of the future structure is transferred to the bedrock.
The planned foundation of the aparthotel will be carried out in the form of reinforced concrete drilled piles and underpinning to the bedrock. The underpinning of the base plate is executed at the part where the bedrock is at a depth of up to 1.50 m below the level of the bottom of the base plate, and the reinforced concrete piles are at depths greater than 1.50 m.
So far, after the excavation and embankment as part of the formation of working plateaus, the execution of reinforced concrete drilled piles made of concrete with a compressive strength class C30/37 was started. Reinforced concrete piles are made in diameter D = 900.0 mm inside the cover and D = 780.0 mm inside the bedrock with a minimum length within the rock mass of 2.35 m. Concreting of the piles is carried out using the contractor procedure. The piles are reinforced with preformed reinforcement cages.
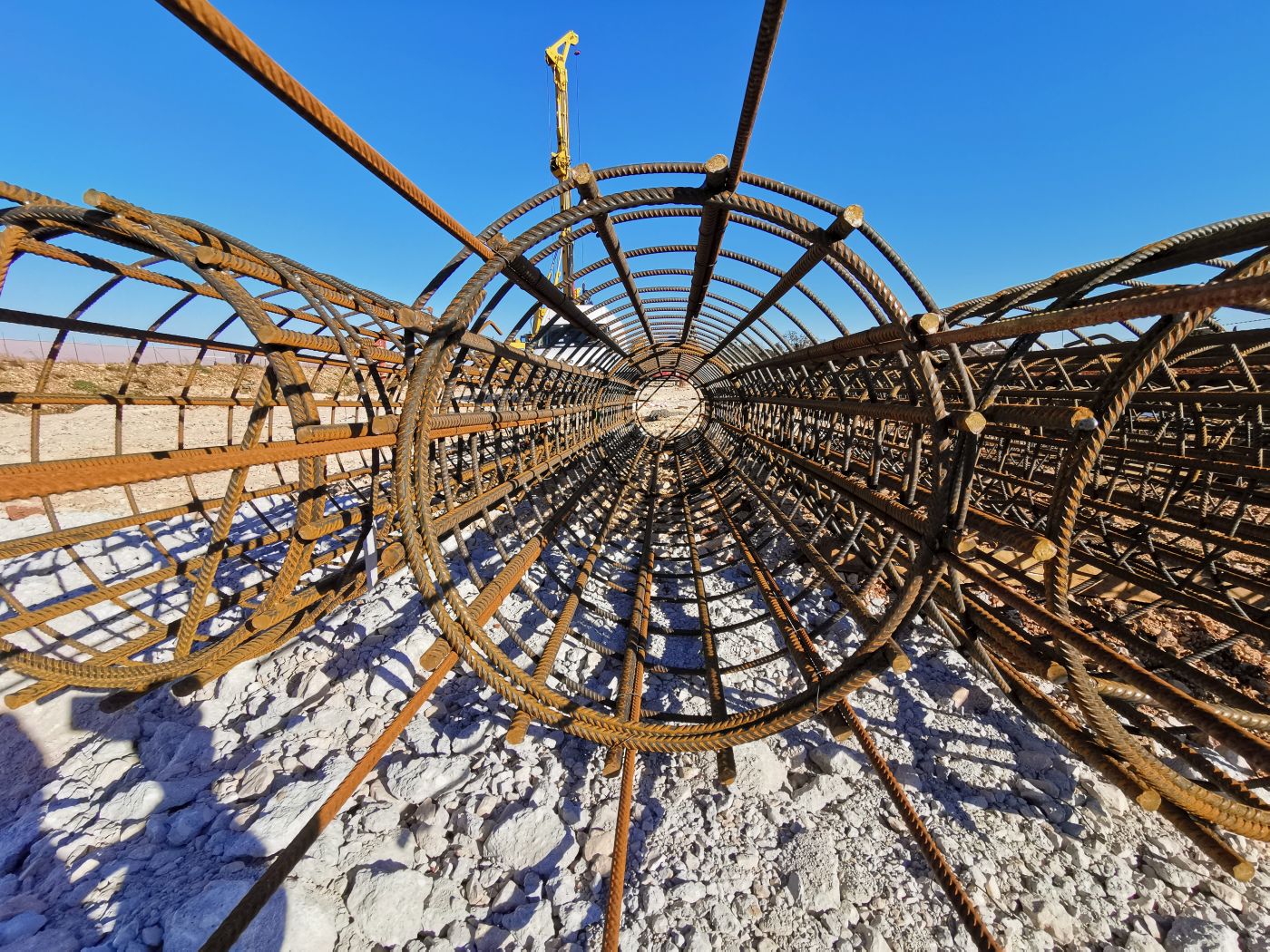
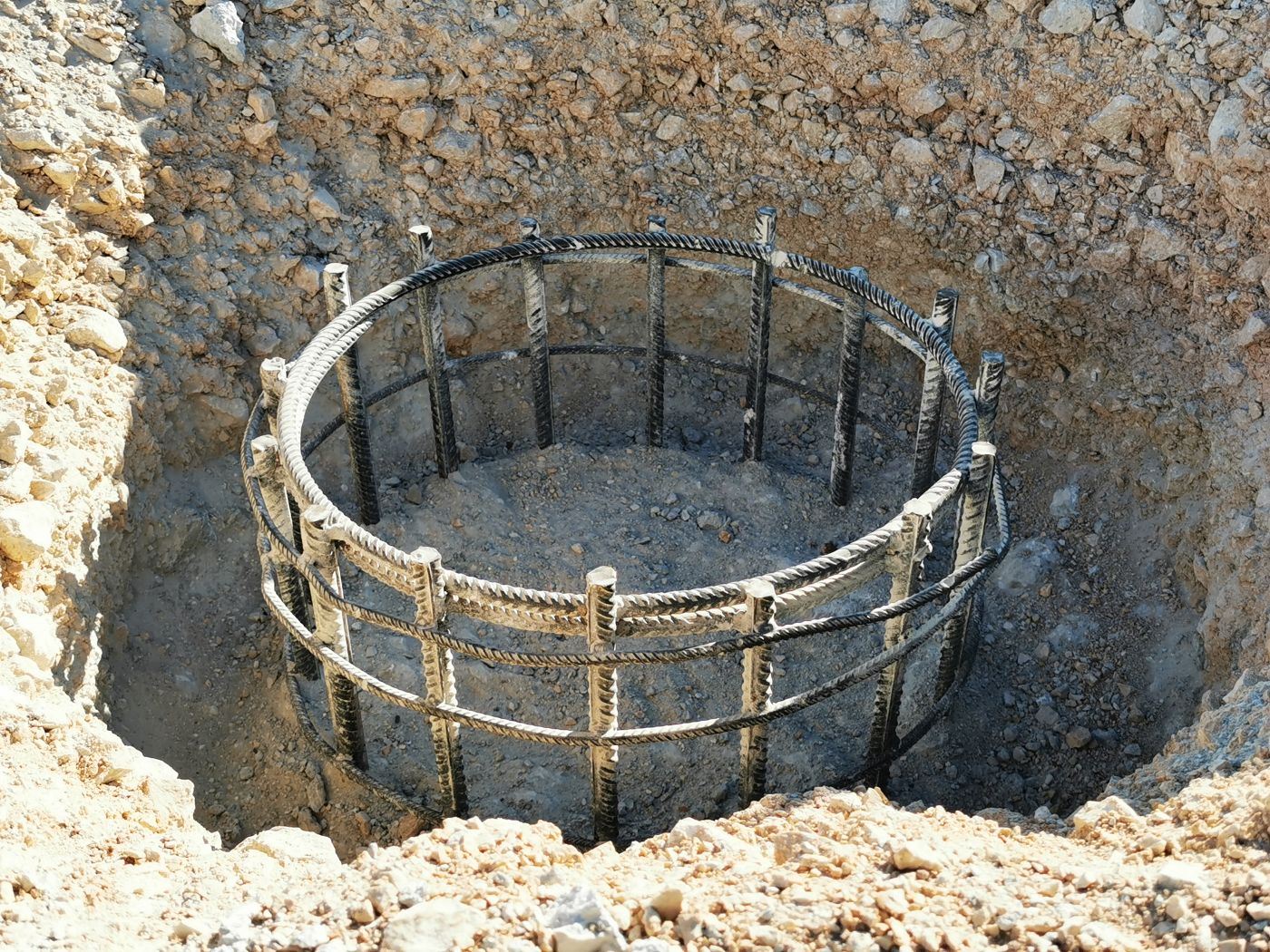
In addition to the execution of reinforced concrete piles, the excavation for underpinning is carried out. Underpinning is planned with concrete of minimum strength class of C16/20. Rock material is used for filling along with concrete, provided that the volume fraction of rock does not exceed 30%. The rock material consists of rock blocks measuring 40.0-60.0 cm.
Conclusion
Due to the complex conditions at the location, the construction of the new aparthotel is a manifold and demanding project. To ensure the highest possible reliability and clarity when designing, the foundation of the building is made with BIM technology.
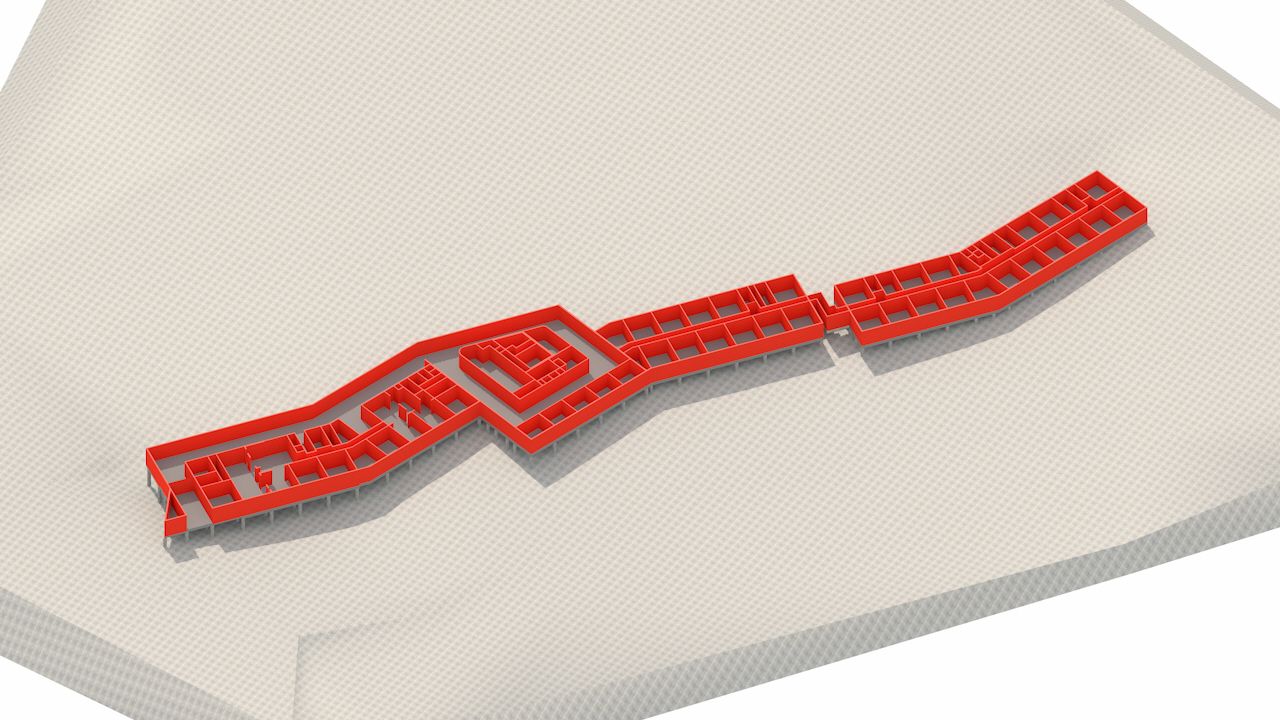
The foundation model of the aparthotel within the Petram Resort Savudrija is shown below:
