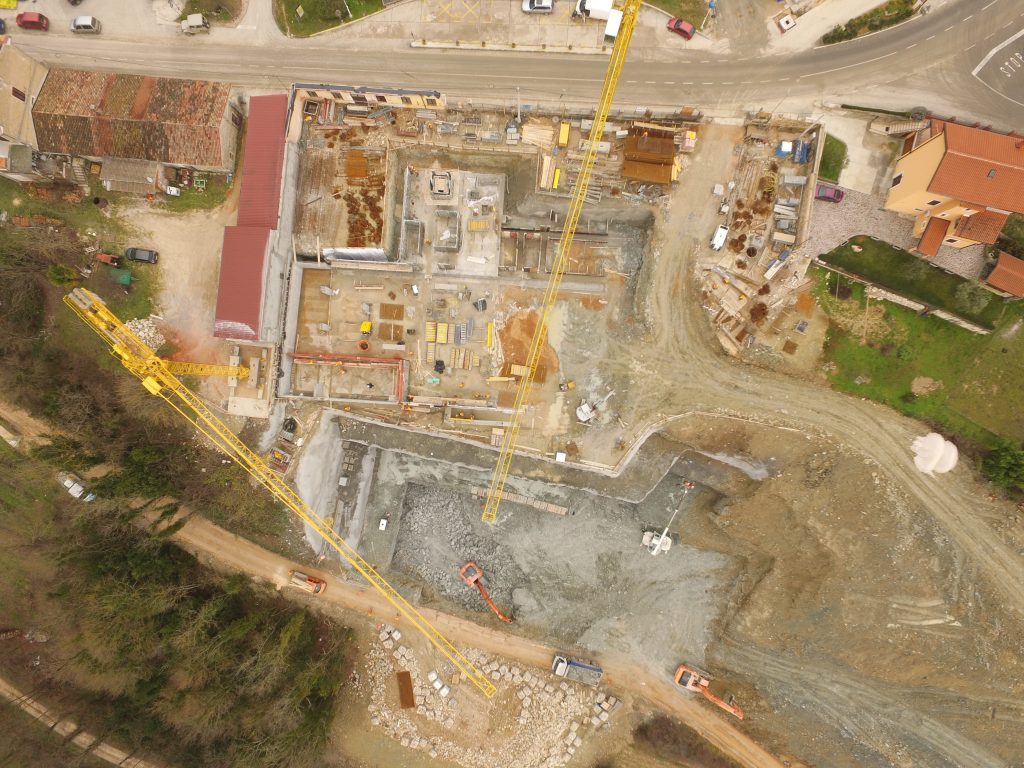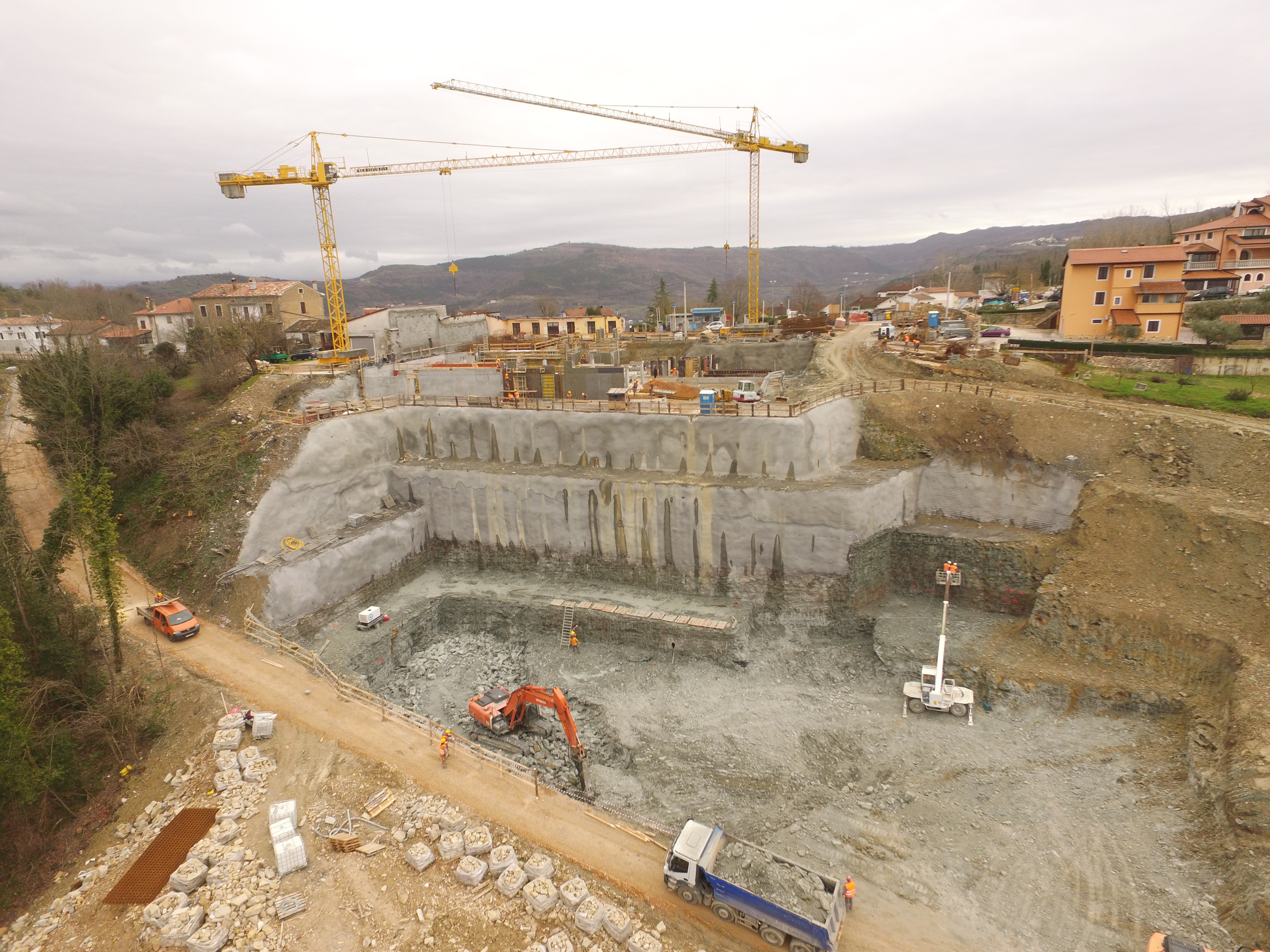Open pit protection – Roxanich Heritage Wine Hotel and wine cellar
At the site of the old cooperative cellar, built in 1902, at the foothill of the Istrian town Motovun, design for the construction of Roxanich Heritage Wine Hotel and wine cellar was launched.
The selection of the old Motovun cellar as a specific place for the construction of a new wine center aims at expanding the activities on tourism, culture, and organization of various themed events related to the wine philosophy. For the purpose of the construction, of Roxanich Heritage Wine Hotel and wine cellar, it was necessary to cut into existing terrain and permanently secure the open pit. For this purpose, geotechnical exploration and investigation works and main and detailed design were executed.
Location and construction
The location for construction is located south of the historic part of the city of Motovun on a separate location near the Kanal settlement. The location is represented by a very steep and relatively unstable terrain with a fall towards the Mirna valley with a wide open view of the surrounding landscape.
The hotel and the wine cellar are designed as cascade objects that follow the existing terrain isohypses. The building is conceived as a series of separate volumes, transforming the vertical structure into a dynamic structure that imitates the existing very steep terrain.
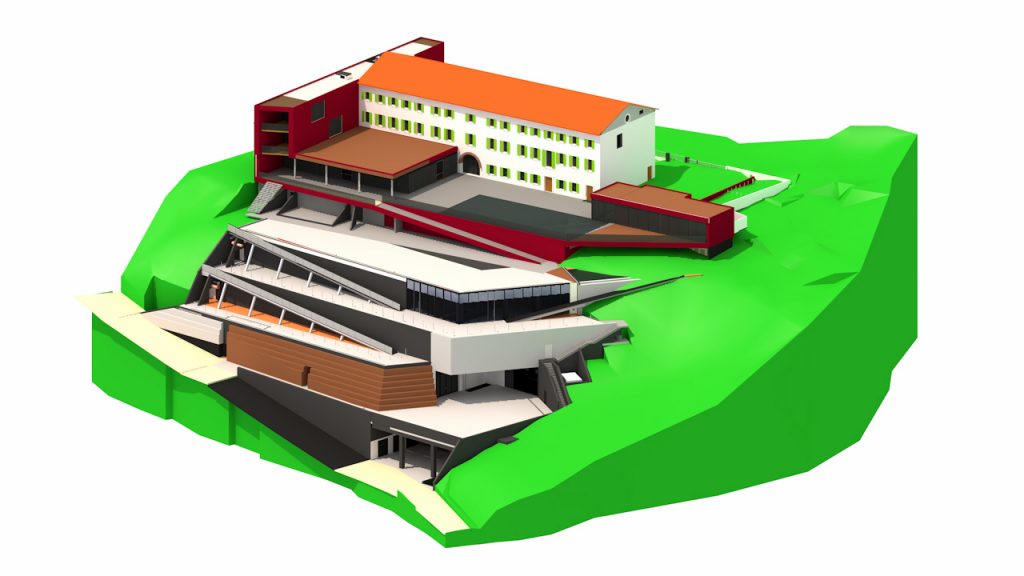
It was necessary to excavate and secure the open pit, considering the planed geometry of the hotel and the wine cellar. The excavation of the open pit was made in four steps, with the highest excavation height being 22.0 m.
Geotechnical exploration and investigation
For the purpose of construction, geotechnical exploration and investigation work consisting of exploratory drilling, excavation of probing pit, engineering-geological terrain mapping, and laboratory testing were conducted. Two rotational boreholes and four probing pits were executed to determine geotechnical characteristics of location and subsoil.
Geotechnical and engineering-geological exploration distinguished 3 geotechnical units with different geomechanical characteristics. Open pit protection design was based on geotechnical report data.
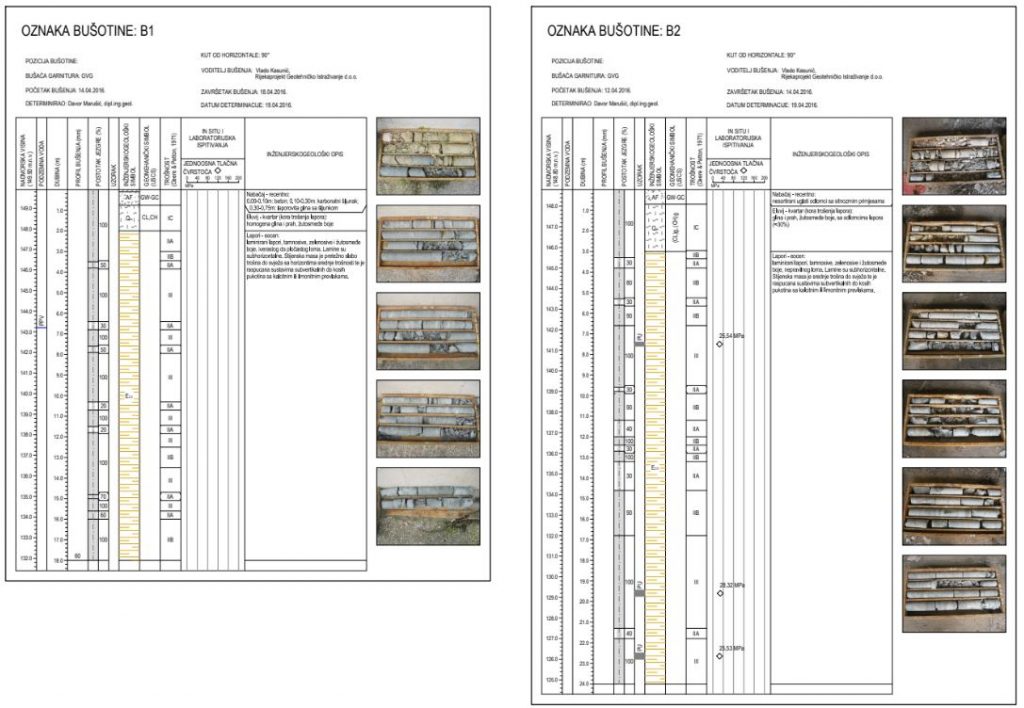
Open pit protection
The open pit protection consisted of self-drilling rock bolts and shotcrete. Self-drilling rock bolts capacity of 32,50 t and 60,0 t length of 4,50, 6,0, 9,0 and 12,0 in thickness, along with two layers of reinforcement mesh Q-188 in between were installed. Rock bolts in general grid of 2,50 x 2,50 m were installed. Three layers shotcretes of 5.0 cm in thickness were installed successfully with the self-drilling rock bolts.
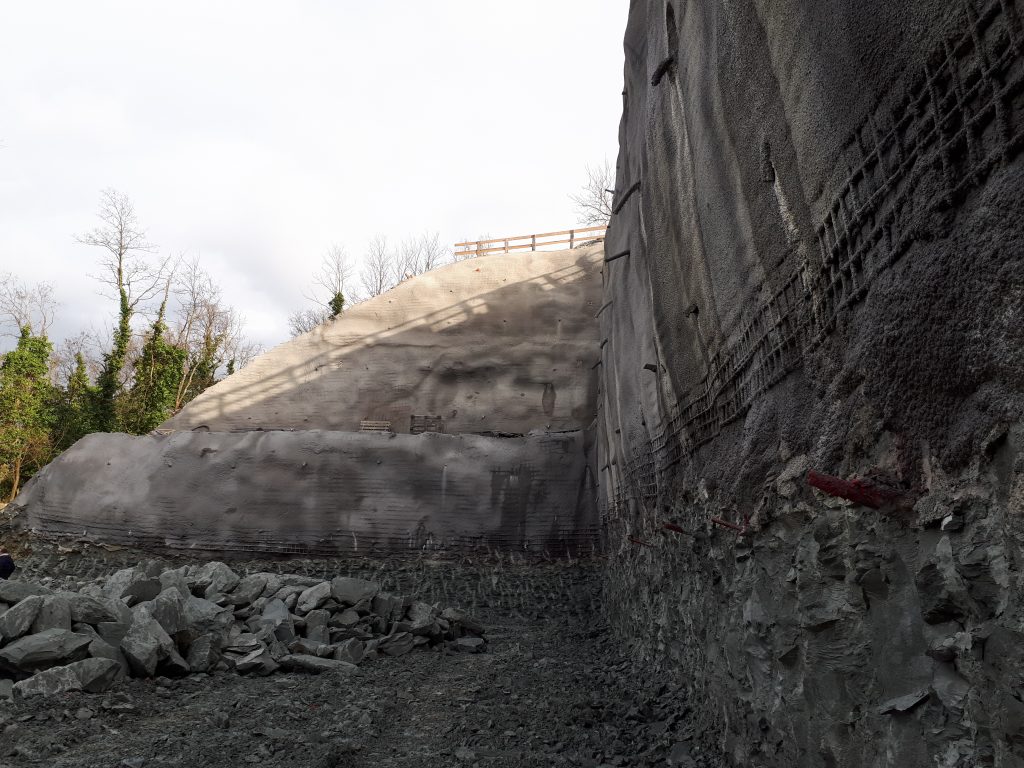
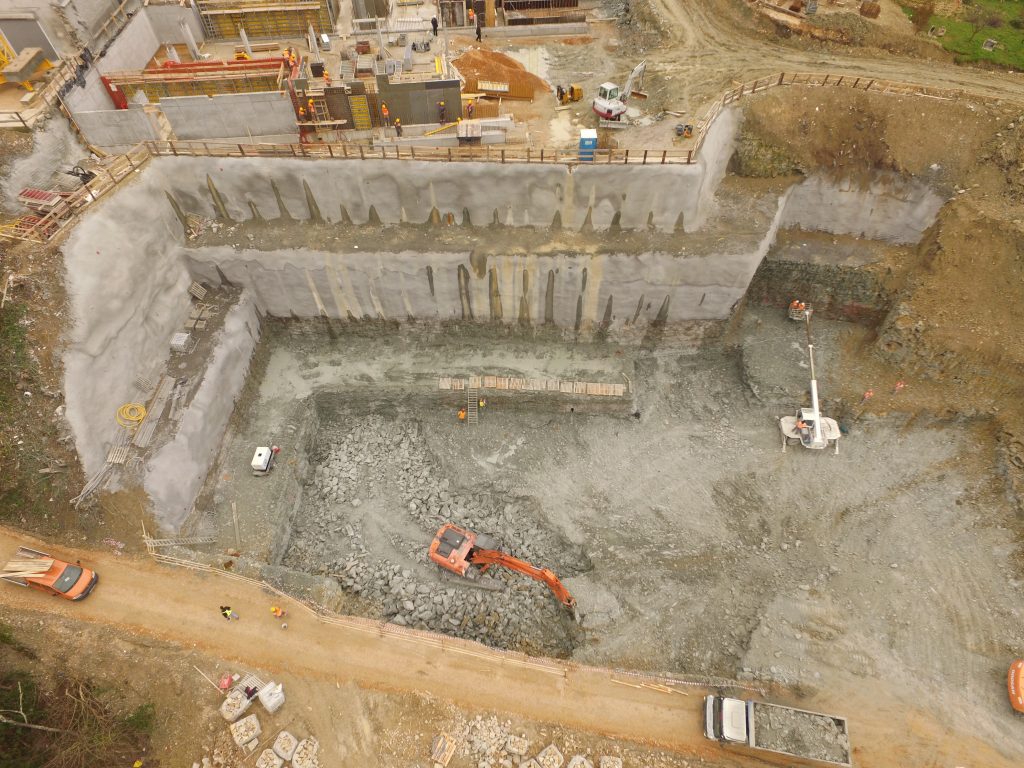
Considering the unfavorable geological terrain and a complex excavation geometry, the main and detailed design for the open pit protection was made in BIM technology.
The construction and open pit movement monitoring were being executed during the excavation and support system implementation. The continuous monitoring equipment consisted of two vertical inclinometers and a deformeter 25.0 m in length.
The engineering-geological mapping and engineering-geological report of the open pit were executed during the excavation.
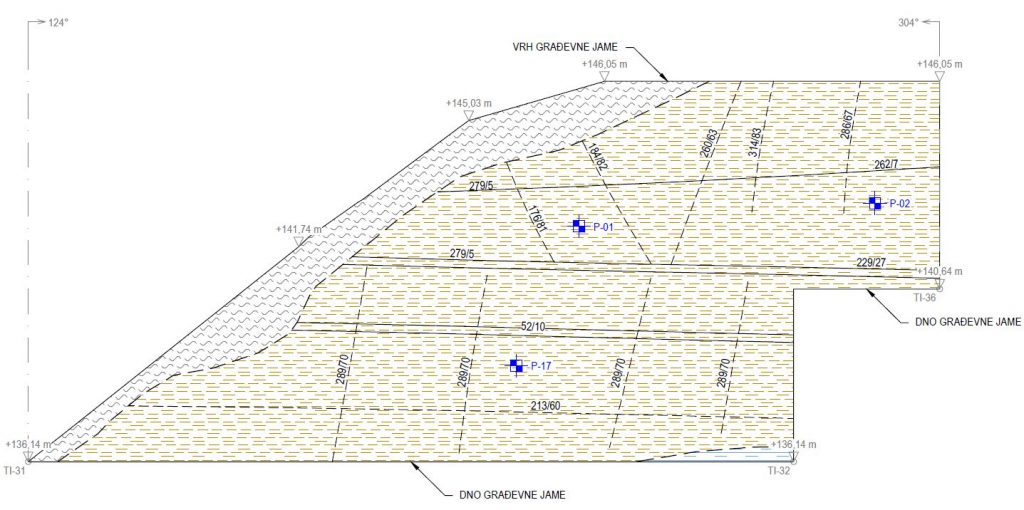
The open pit protection has been successfully executed and works on the structure of the hotel and the wine cellar are underway.
