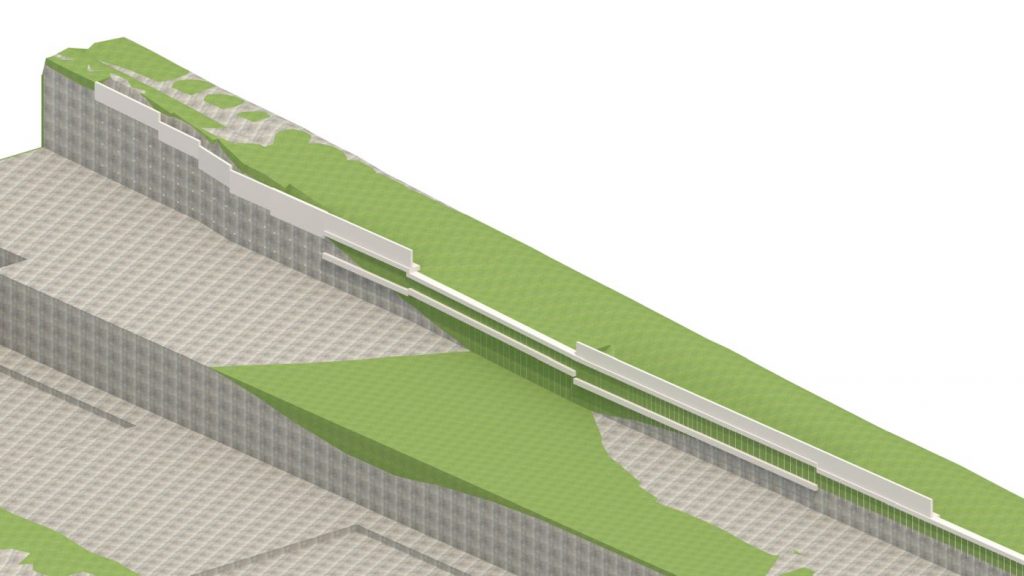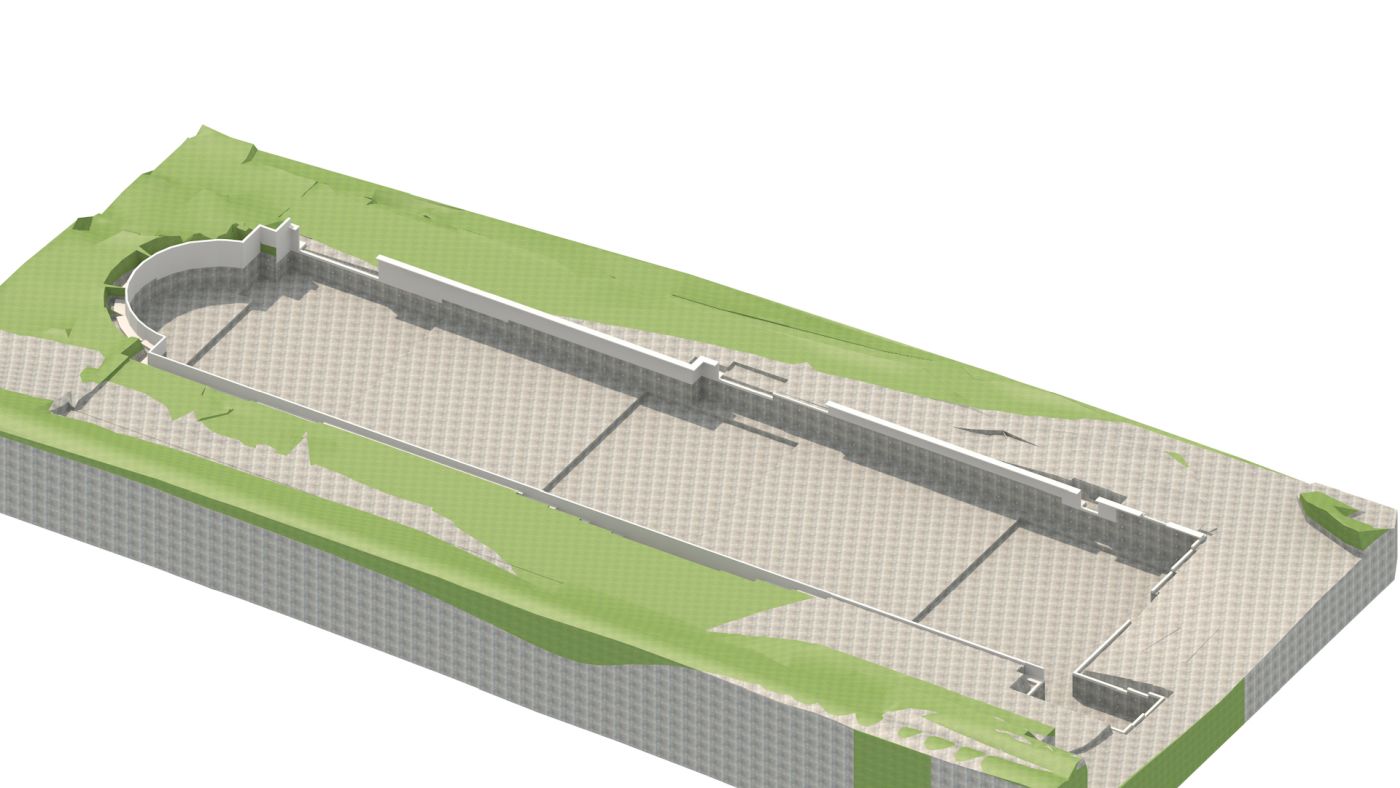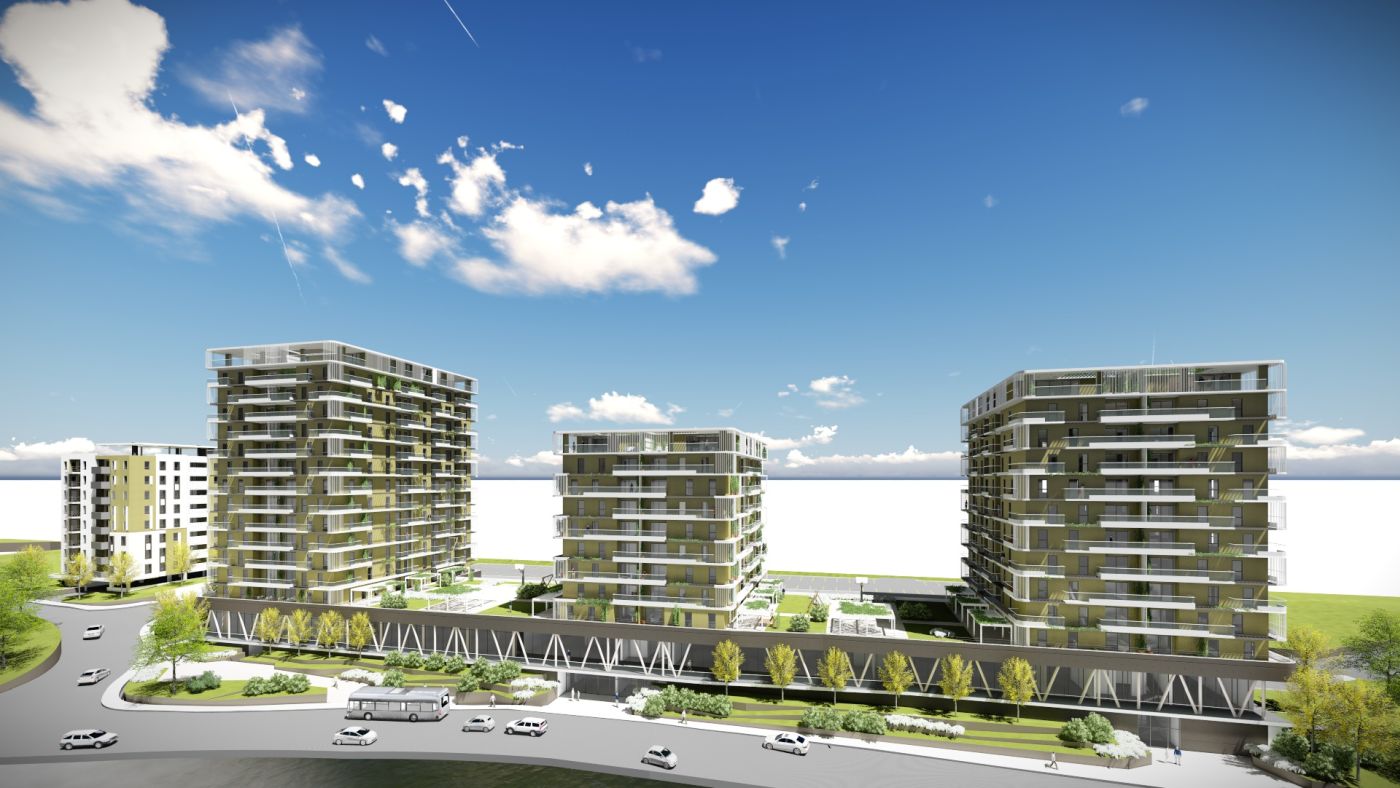Open pit protection – residential and commercial complex “Rio – Rijeka”
In the area of the existing “Rio-Rijeka” factory, plans are underway to construct a residential and commercial center. The location planned for construction is in a favorable geographical position in the city of Rijeka and covers a very valuable area of the city above the “Kantrida” stadium, overlooking the Kvarner Bay.
Planned construction
The construction of two underground garage floors, a commercial center next to the garage and 3 residential buildings consisting of 9 to 14 floors is planned as part of the residential and commercial center.
Along with the residential and commercial center, the execution of an outside parking lot located directly in the zone of the existing highway railway line is planned. The future complex has been designed by Rožić arhitekti i partneri d.o.o.
Considering the projected geometry of the garage and the outside parking lot along the highway railway line, it is necessary to excavate and permanently protect the open pit.
Geotechnical exploration and investigation works
For the purposes of construction, geotechnical exploration and investigation works consisting of exploratory drilling, engineering and geological mapping of the terrain and laboratory testing, were carried out. In order to determine the geotechnical characteristics of the location and the foundation soil, eight rotational boreholes were executed.
Geotechnical, engineering and geological exploration and investigation works found that the geotechnical profile at the location consists of three geotechnical units of typical geomechanical characteristics (made ground, clay and limestone breccias).
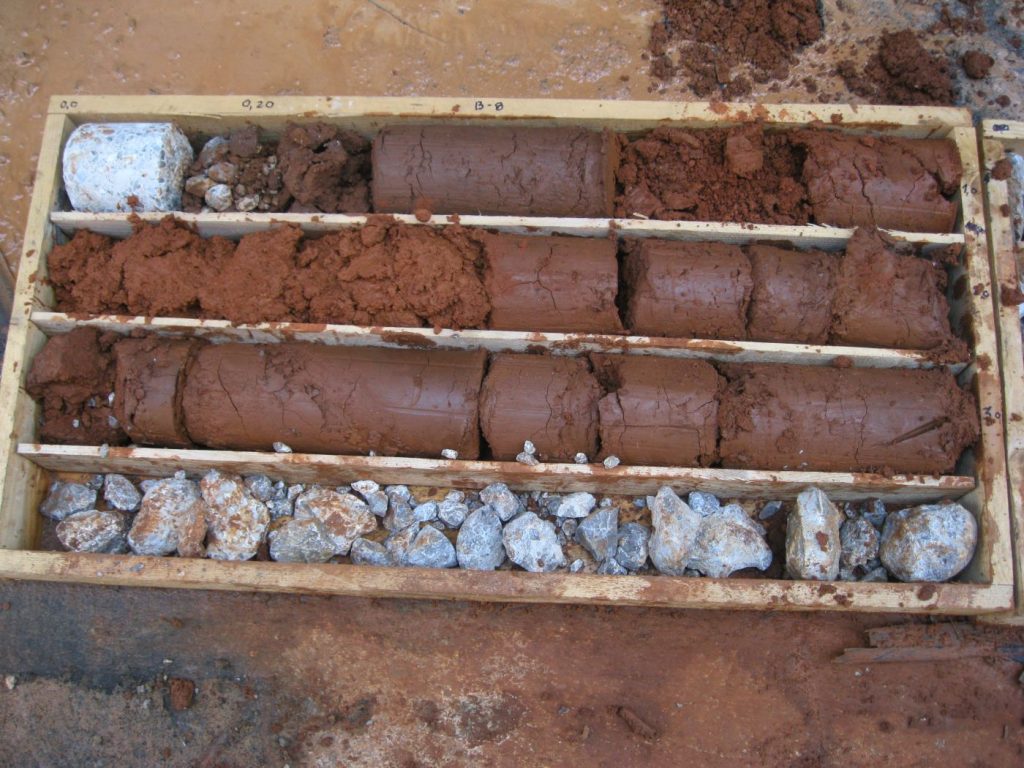
The open pit protection – outside parking lot
The open pit protection close to the highway railway line is made using reinforced concrete and self-drilling anchors.
The maximum height of the open pit is 10.0 m.
The strategy to protect the open pit includes building a pile wall of reinforced concrete with drilled piles 600.0 mm in diameter within the cover material, and drilled piles 450.0 mm in diameter inside the bedrock. The piles are executed at a horizontal distance of 0.75 – 1.0 m, and up to 7.0 m in length. The total length of the pile wall is 128.0 m. At the top of the pile wall, for one segment of the planned highway railway line reconstruction, for which the building of a platform above the open pit is planned, capping beams and reinforced retaining walls 2.0 and 2.5 meters in height are planned.
The pile wall will be protected by executing horizontal beams and self-drilling anchors 7.0, 10.0 and 12.0 m in length with the load capacity of 52.5 tons, and by using shotcrete in two layers of 5.0 cm in thickness and a reinforcement mesh Q 188.
Protection is planned by installing self-drilling anchors 3.0, 6.0 and 9.0 m in length, shotcrete in two layers 5.0 cm in thickness and the reinforcement mesh Q 188 for the part of the open pit lying in the bedrock. The installing of self-drilling anchors with load capacity 42.50 tons is expected.
For the purposes of water drainage, a drain of 50 mm in diameter and 2.0 m in length is planned.
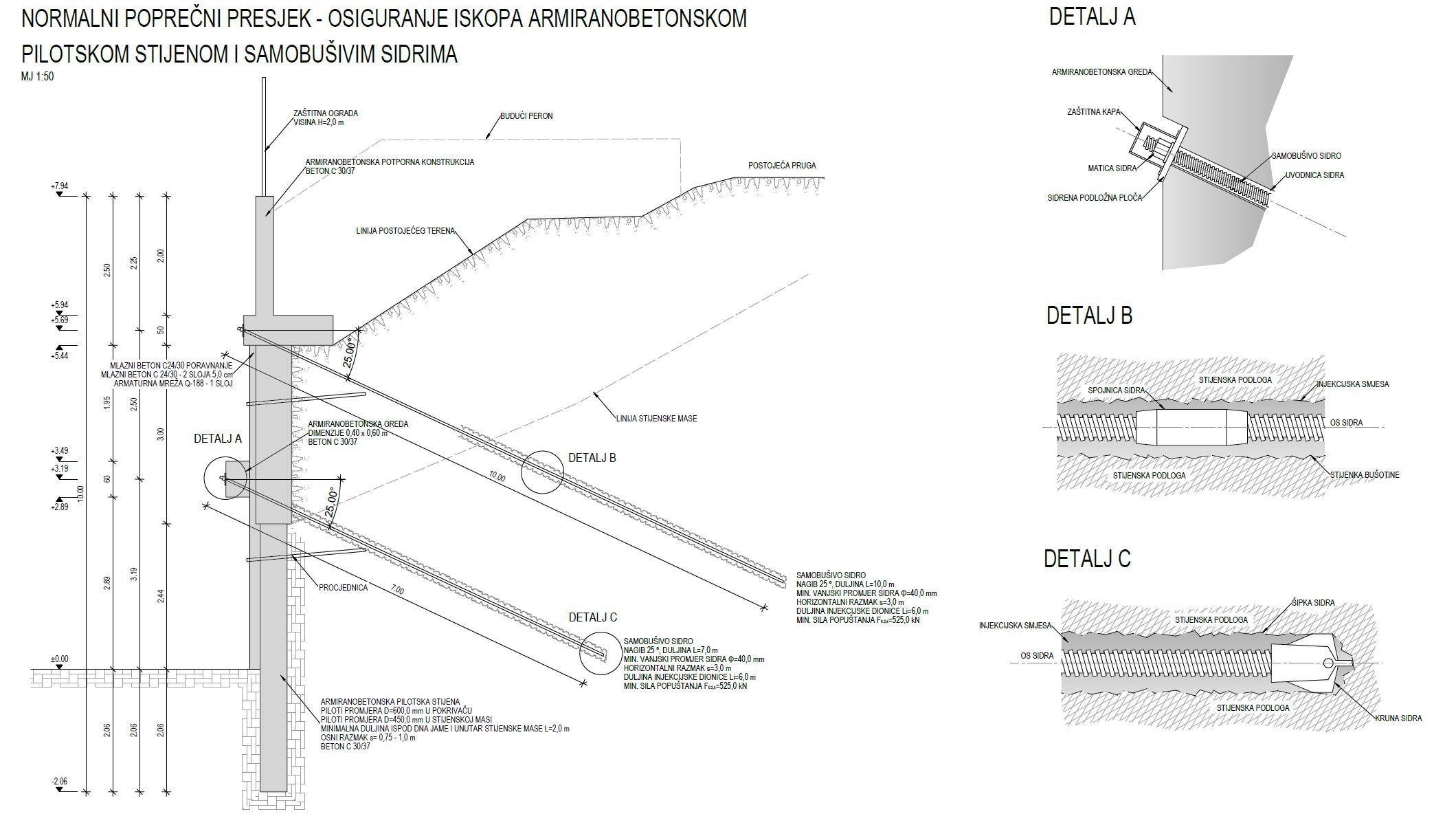
The open pit protection – underground garage
The protection of the underground garage includes rod anchors 3,0, 4,50, 6,0 i 9,0 m in length, shotcrete in two layers 5.0 cm in thickness and the reinforcement mesh Q 188. The rod anchors 40,0 tons of load capacity are planned. For the purposes of landscaping, at the top of the open pit capping beams and reinforced retaining walls of different dimensions are planned.
For the purposes of water drainage, a drain of 50 mm in diameter and 2.0 m in length is planned.
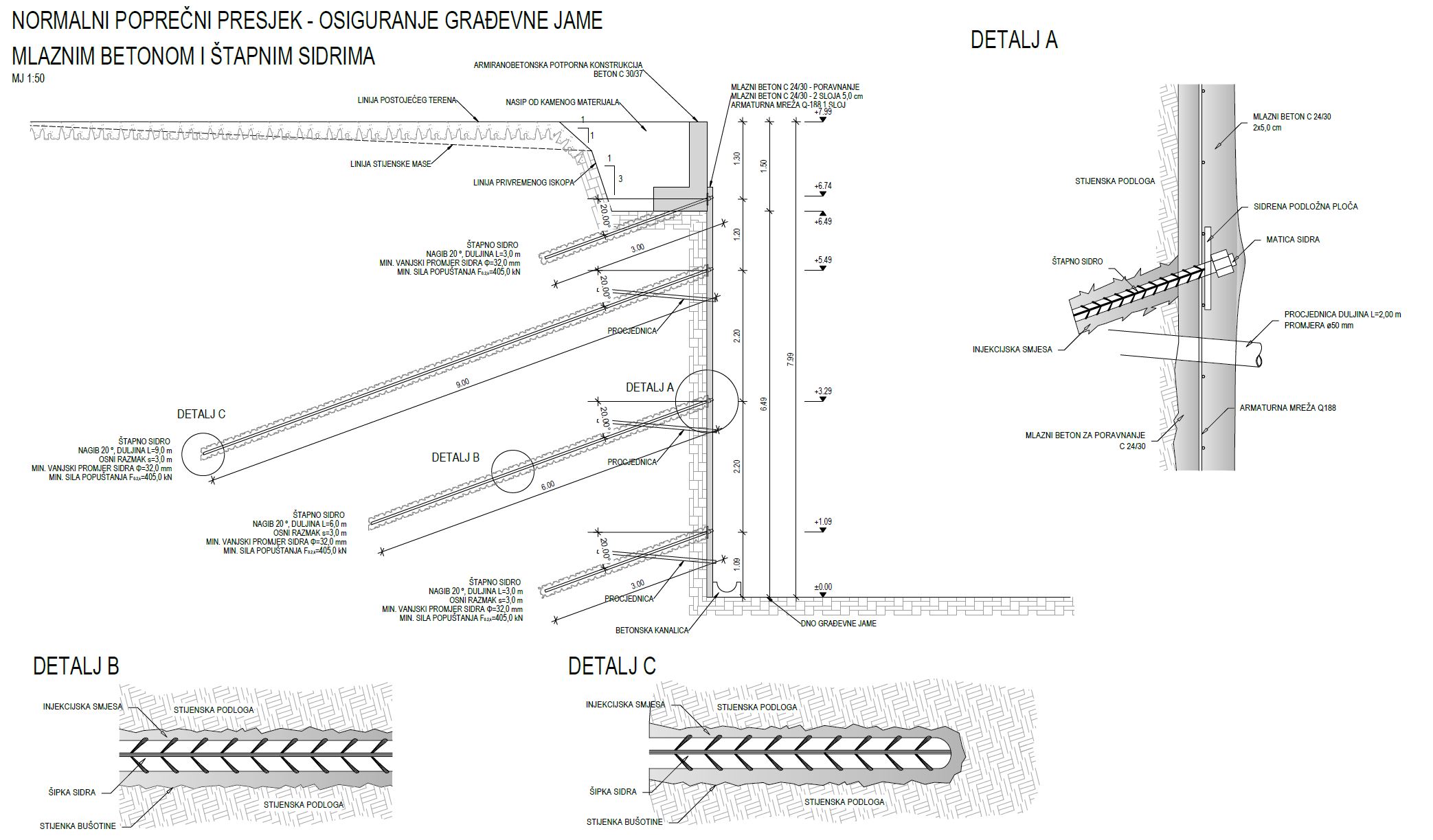
Considering the complex excavation geometry and the predicted protection, the open pit protection is made using BIM technology.
