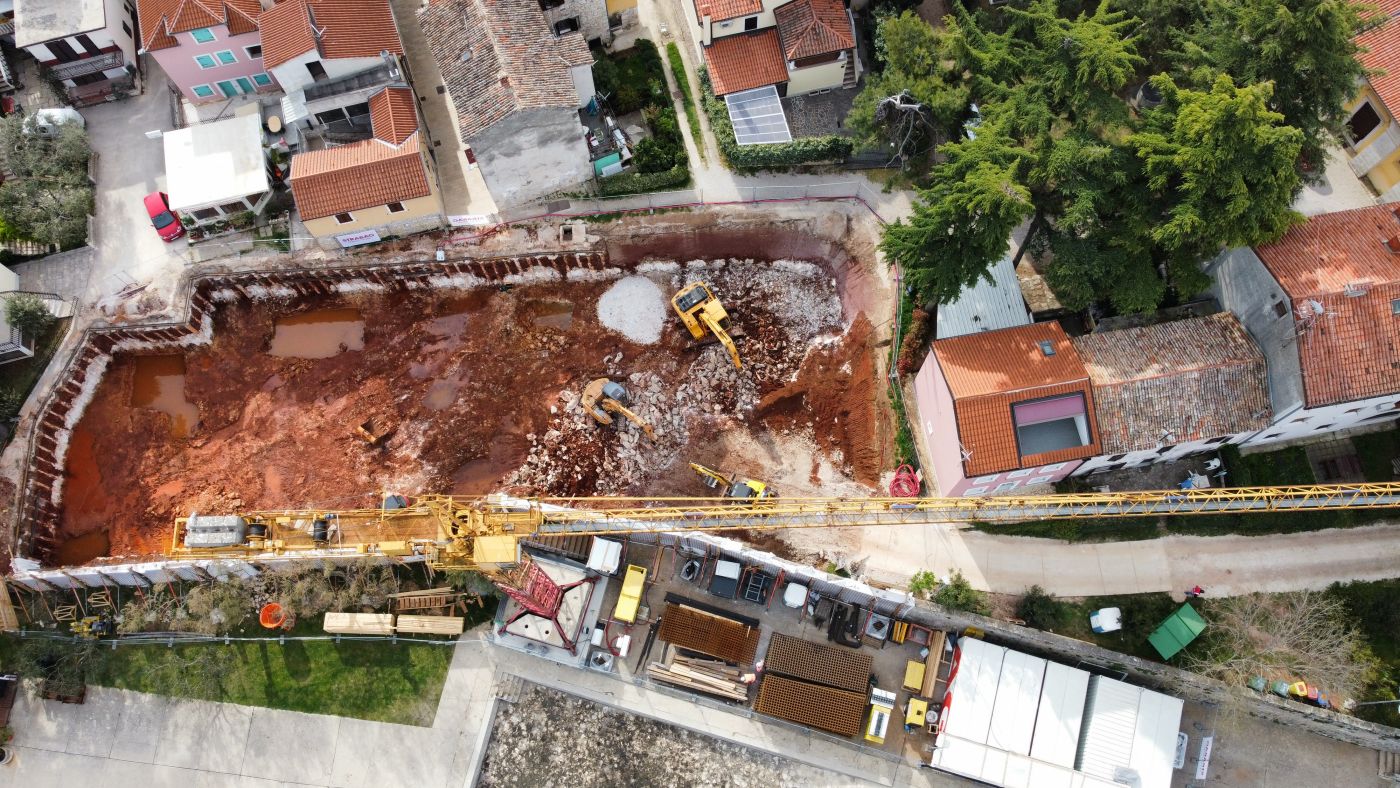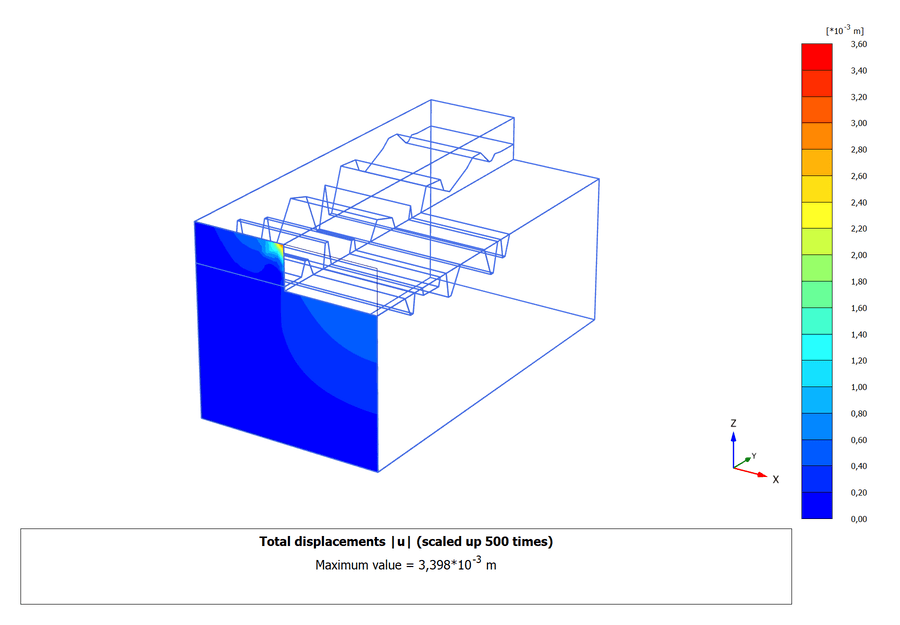Open pit protection design for the Blu Mare hotel in Novigrad
Construction of a new accommodation and catering facility, a hotel, of a total area of 1101 m2 is planned within the historical center of Novigrad.
Planned works
The future hotel building is planned to have five floors (four above ground and one underground). The hotel capacity is 56 beds organized in 24 accommodation units (rooms).
The design of the building was conceived as a combination of four interconnected ‘cubes’ of different orientations and heights, with their dimensions derived from the elements of the historic center matrix. The spaces have a simple geometry and they are located inside the park that preserved between the building and the city wall.
The ground floor of the hotel will feature a lobby with a reception, a restaurant area and a part of the accommodation units- The wellness, wine shop, kitchen and technical rooms will be located in the basement. The rest of the accommodation units are planned on the first, second and third floors.
The guest entrance will be located on the ground floor of the central part of the hotel, from where guests will also enter the restaurant area. The restaurant and the lobby spaces are connected into one whole, with the restaurant sloping downwards in relation to the lobby, making the restaurant the same level as the surrounding area.
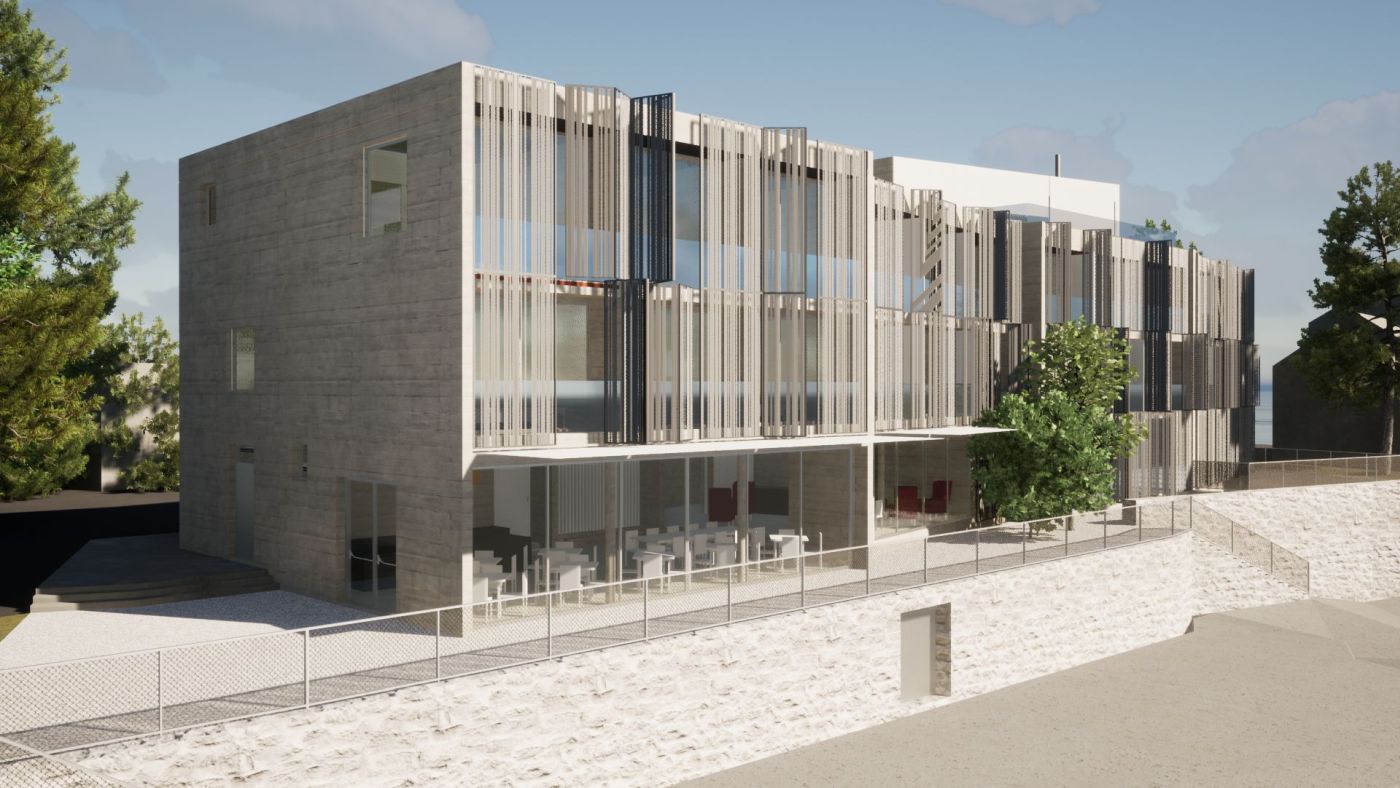
For the purpose of the construction of the hotel, excavation of the existing terrain to a depth of approx. 4.0 m is planned.
Geological and geotechnical features of the location
Geotechnical investigation and tests were carried out for the purpose of building the open pit protection. These consisted of exploratory drilling, detailed geological mapping of the location, and georadar and geoelectrical surveying.
The conducted investigation and tests have determined that the location is composed of three geotechnical units, specifically a cover made of surface deposits and clay that extends over a limestone bedrock.
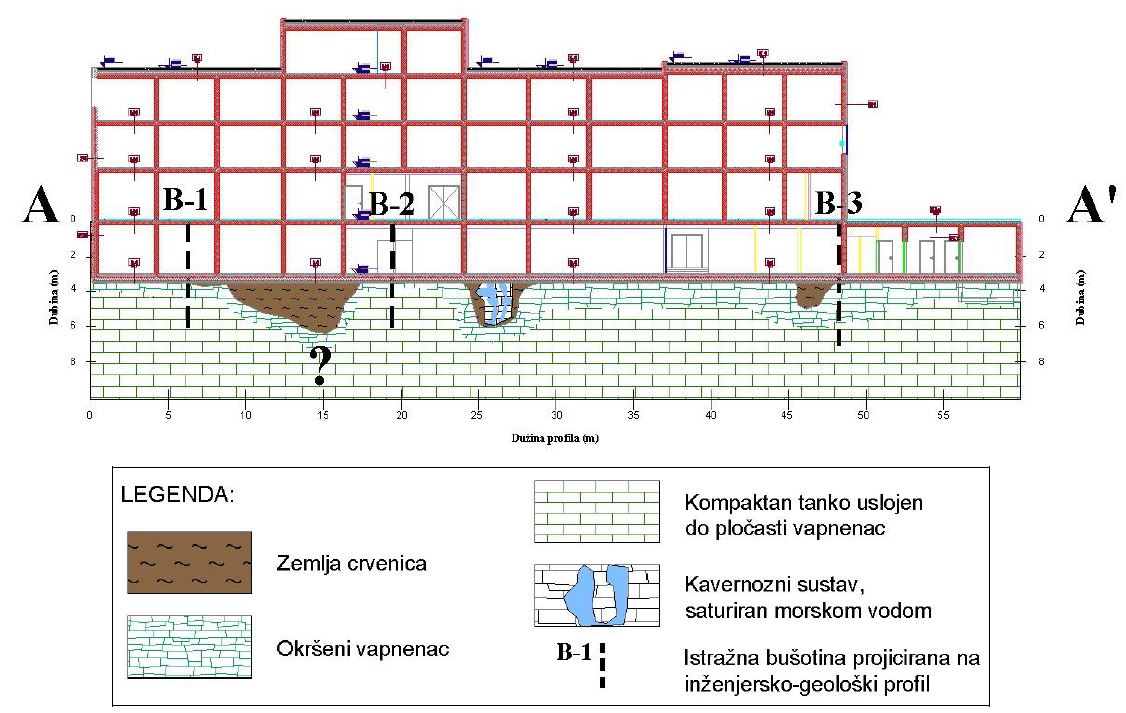
Based on the data obtained in the geotechnical investigation and testing, the line of the rock mass and the layers of clay were determined. In addition, local existence of “pockets” of weathered rock as well as caverns were observed. The results of the recording also revealed cavernous systems that are saturated with underground (sea) water at a depth of more than four meters. The presence of water is to be expected in this location, since it is right next to the sea coast.
Open pit protection
Taking into account the geometry of the future building, the spatial limitations and the geotechnical characteristics of the location, the open pit protection is divided into two characteristic zones.
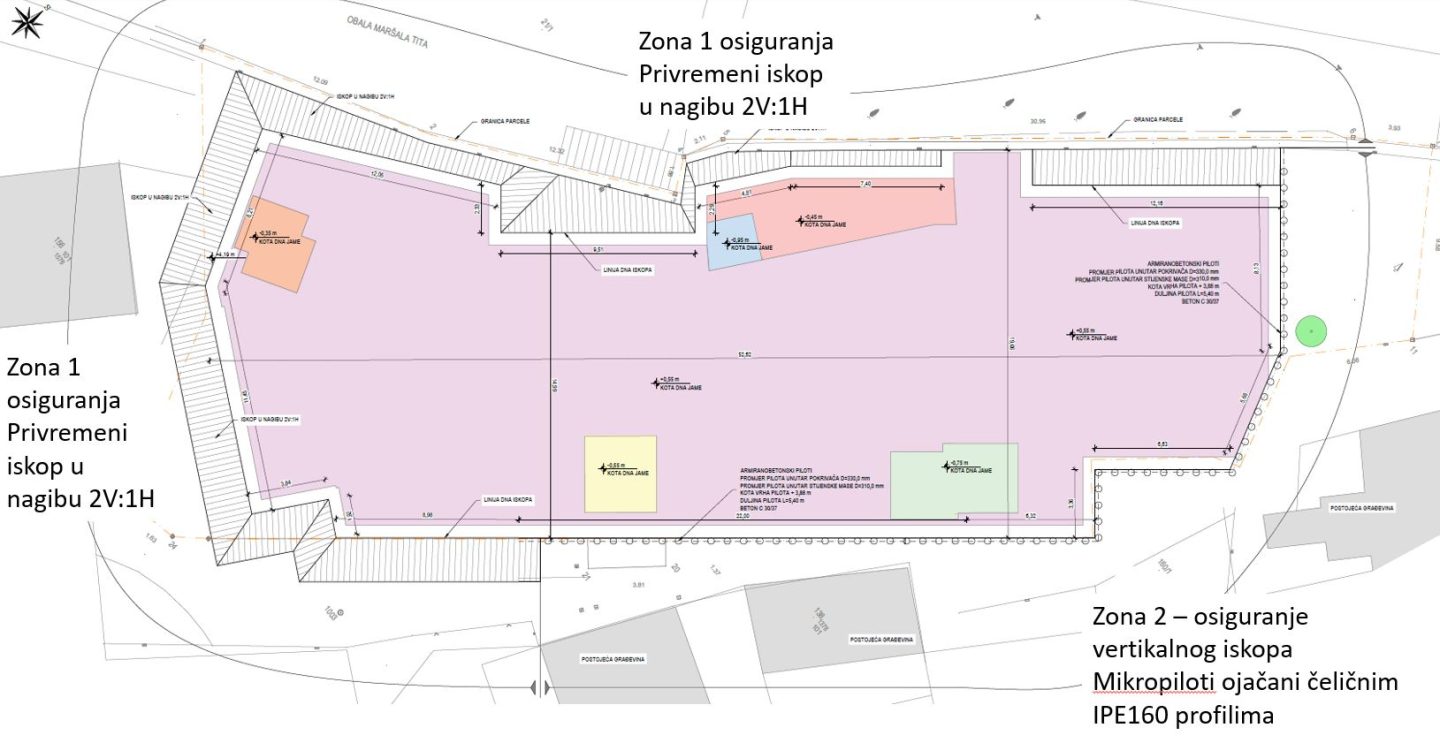
Zone 1: in the southern, southwestern and western part of the open pit, a temporary excavation of the open pit in a stable geometry (2V:1H) is planned, along with the installation of a PVC construction film to protect it from the weather.
Zone 2: in the northern and northeastern part of the open pit, because of the spatial limitations and the proximity of the neighboring buildings, a temporary vertical excavation with pile wall protection is planned. The pile wall is planned to be made of micropiles with a diameter of D = 330.0 mm / 310.0 mm at an axial distance of 80.0 cm and reinforced with steel profiles IPE 160.
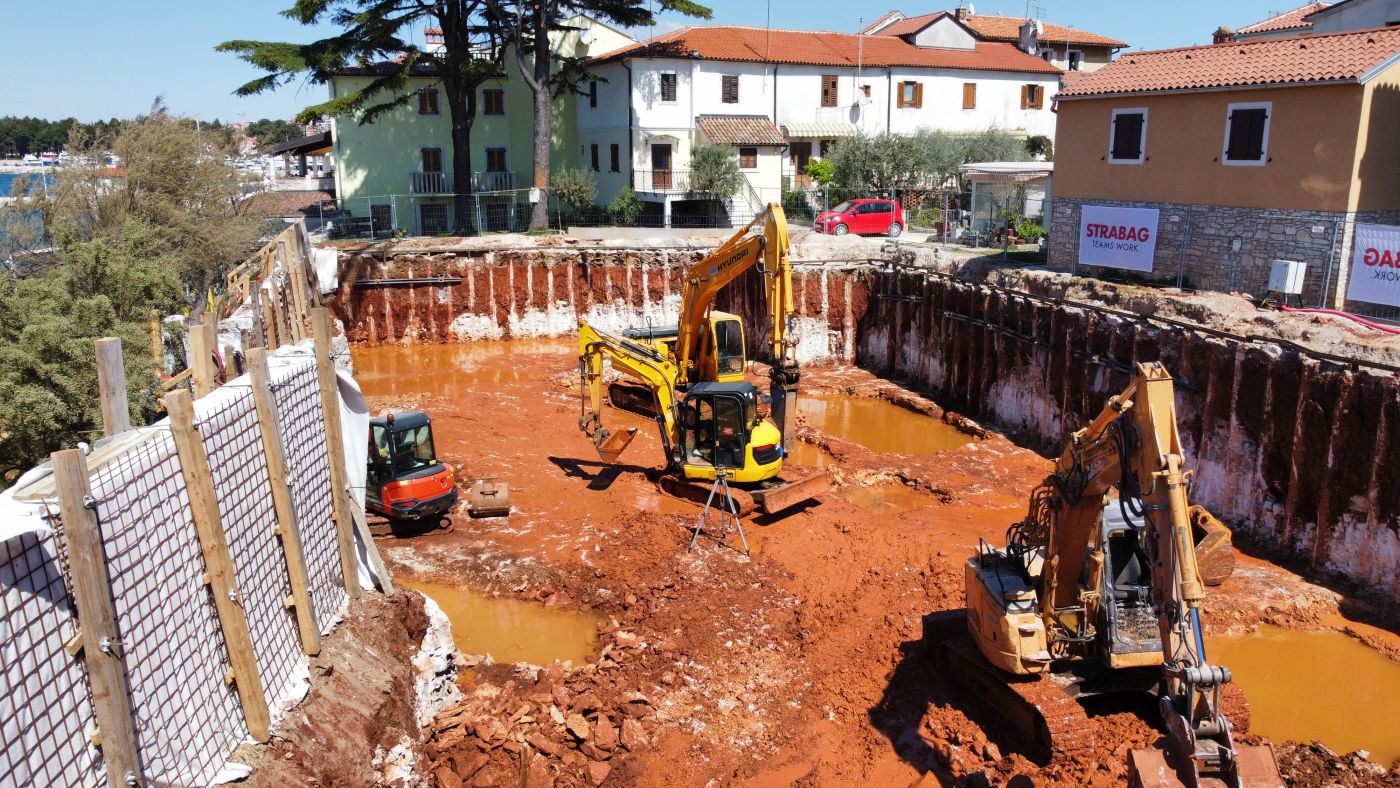
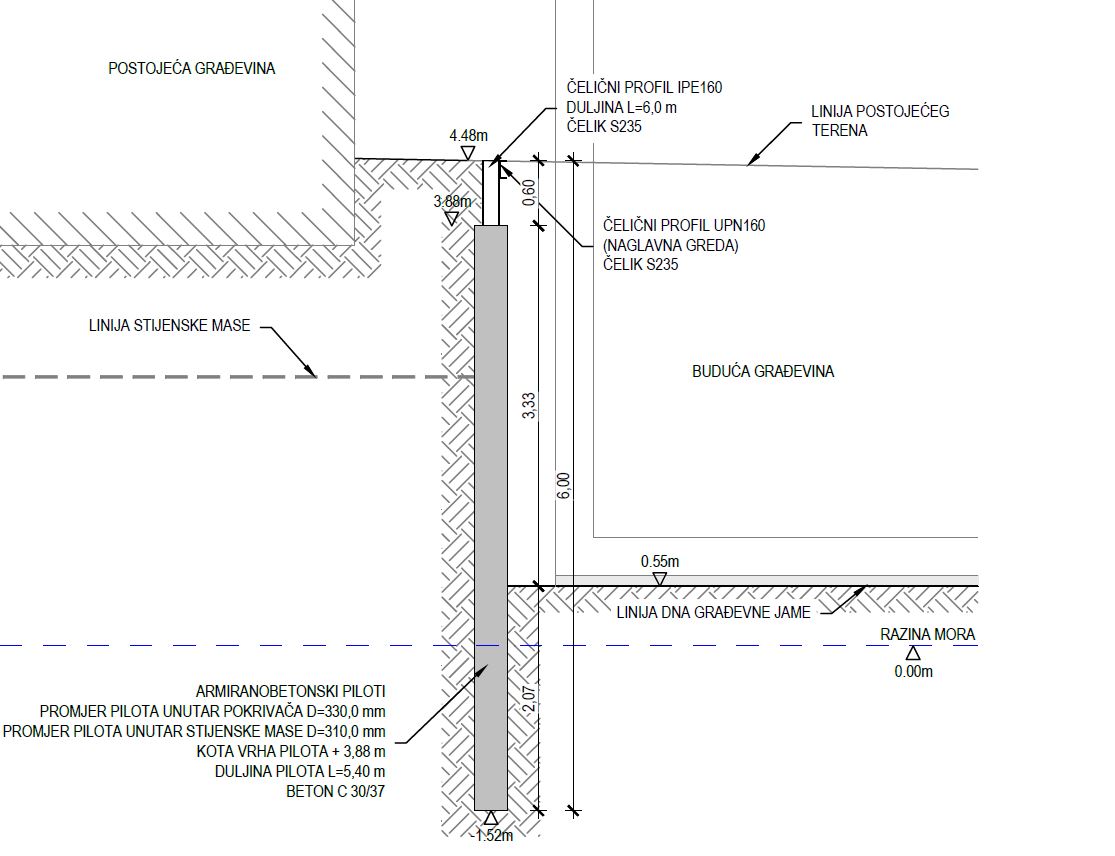
The calculation of the open pit protection dimensions was carried out using our Plaxis 3D software. The GIF below shows the change in shape and size of the critical sliding surface along the front of the open pit towards the neighboring buildings.
Conclusion
Considering the unfavorable conditions at the building location in the form of spatial limitations (proximity of existing structures, difficult access to the location itself within the old town center), the changing geological conditions and the proximity of the sea, this was a demanding project that was successfully completed. Works on the excavation and the open pit protection have been completed, and the construction of the hotel is currently underway.
Read more: Open pit protection
