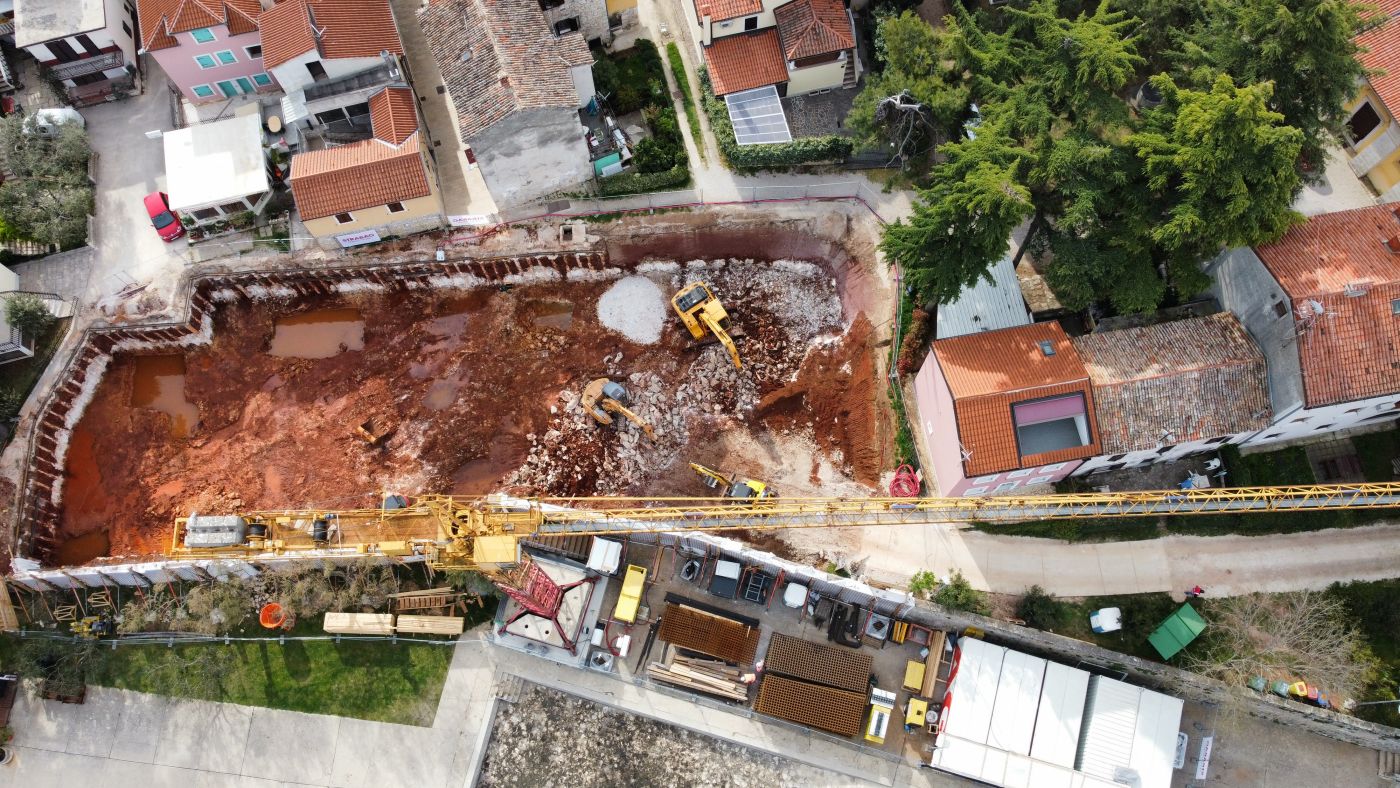Open pit protection design – Blu Mare hotel, Novigrad
In the area of the historical core of the city of Novigrad, the construction of a new building for catering and tourism purposes of the accommodation type — a hotel with a capacity of 56 beds organised in 24 accommodation units (rooms) — and the formation of a building plot with a total surface area of 1101 m2 is planned.For the construction of the future building, digging into the existing terrain to a depth of approx. 4.0 m is planned.
For the open pit protection design, geotechnical investigation and testing were carried out, consisting of exploratory drilling, detailed geological mapping of the location, as well as georadar and geoelectrical surveying. On the basis of the conducted investigation and testing, it was determined that the location is made up of three geotechnical units, i.e. a cover, made of made ground and clay, and a bedrock of limestone.
Considering the geometry of the future building, the spatial limitations present, the geotechnical features of the location and the protection measures, the open pit is divided into two specific zones.
Zone I: in the southern, southwestern and western part of the open pit, a temporary excavation of the open pit in a stable geometry (2V:1H) is planned, along with the installation of a construction PVC film to protect it from the effects of the weather.
Zone II: in the northern and northeastern part of the open pit, because of spatial limitations and the proximity of the neighbouring buildings, a temporary vertical excavation with pile wall protection is planned. The pile wall is planned to be made of micropiles with a diameter of D = 330.0 mm / 310.0 mm at an axial distance of 80.0 cm, reinforced with steel profiles IPE 160.
