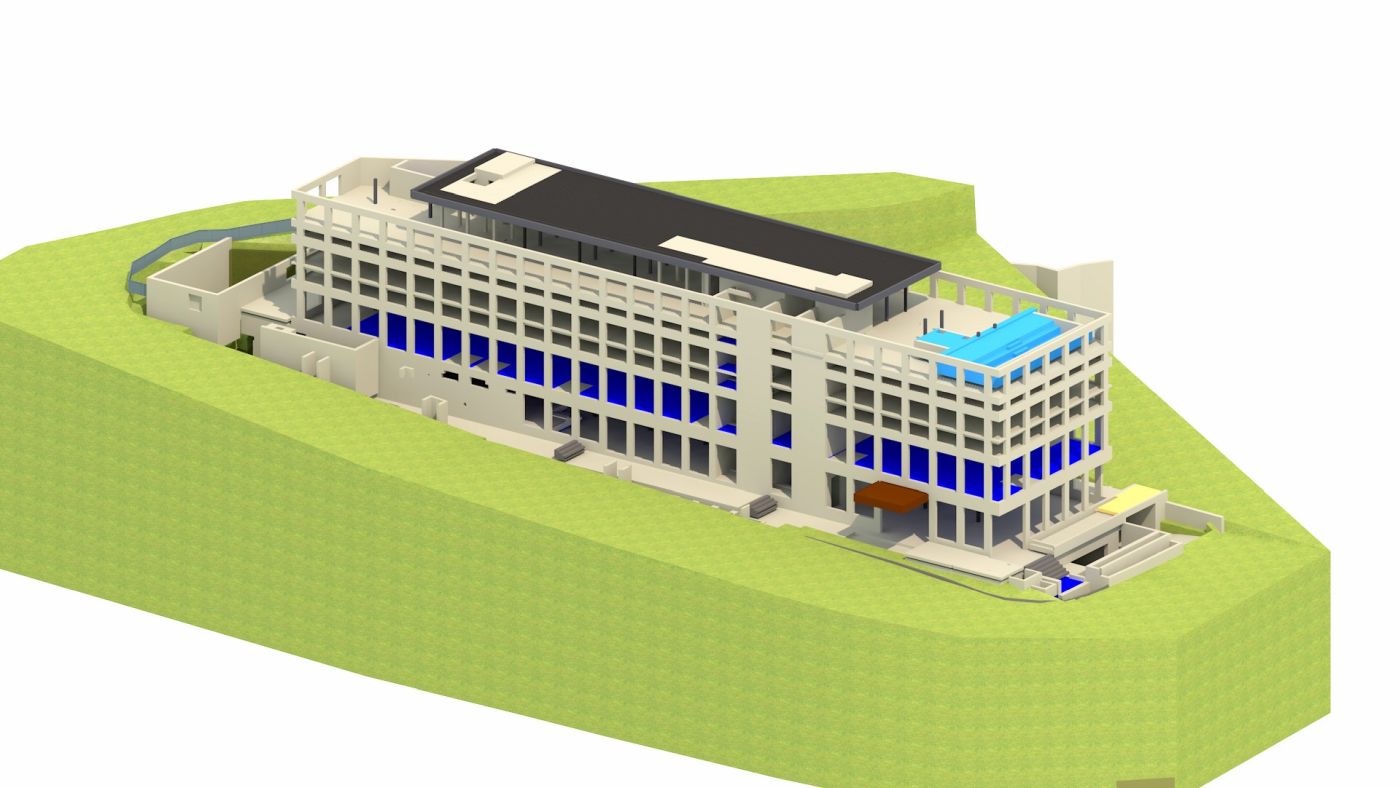Open pit protection and sealing design – Keight Hotel, Katarina Line
In the center of the city of Opatija, within the Slatina zone, the construction of a building for catering and tourism purposes – a hotel Keight – is planned.
Considering the planned excavation for the building and the demanding geological, hydrogeological and urban planning conditions, it is necessary to excavate, protect and seal a temporary open pit up to 15.0 m deep.
For the open pit protection and sealing design, engineering, geological and geotechnical investigations and testing were carried out. The works consisted of engineering and geological prospecting of the terrain, exploratory drilling with coring, Lugeon water permeability testing, groundwater level measurement, core determination, laboratory testing of samples and data processing of previous investigations.
For the purpose of the construction of the hotel, it is necessary to excavate a temporary open pit below the groundwater level. Open pit sealing inside the surface desposits is carried out by performing secant jet grouting columns with a diameter of 700.0 mm, at an axial distance of between 0.40 m and 1.00 m. After the sealing is conducted, the temporary open pit protection commences.
Open pit protection within the surface desposits is carried out by constructing a reinforced concrete pile wall of drilled piles with a diameter of 620.0 mm, at an axial distance of 1.40 m. The construction of 101 reinforced concrete drilled piles with a length between 4.0 m and 11.0 m is planned. As part of the open pit protection design, the issue of foundation slab protection against the uplift (buoyancy) effect was addressed. Since the building’s own weight is not sufficient for achieving the needed resistance to uplift, 52 reinforced concrete drilled piles (4.0 m long) for foundation protection against uplift are planned.
