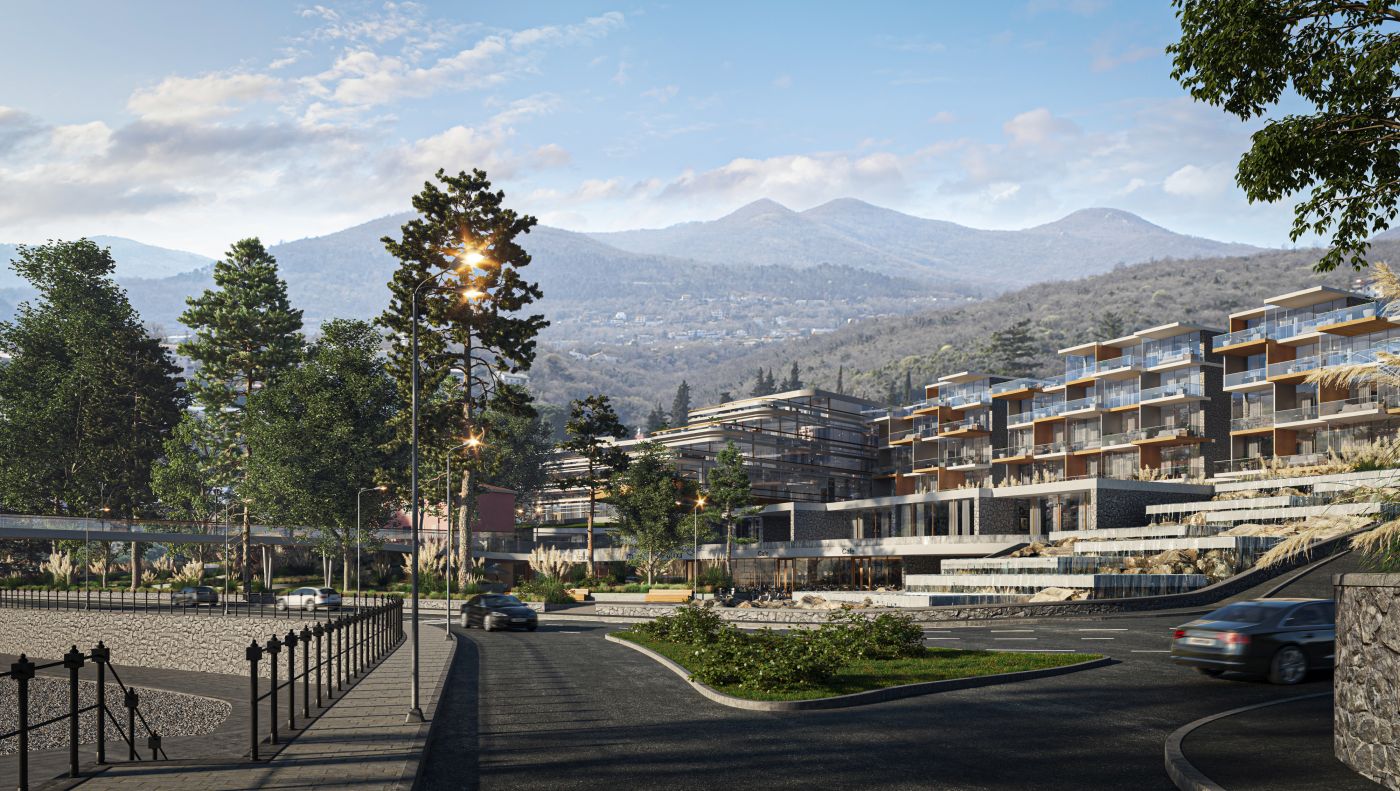Open pit protection and foundation design – the Hotel Ičići
The construction of a new hotel is planned in the small town of Ičići, located in the southwestern part of the Primorje-Gorski Kotar County. The design includes two spatial units of a total of 7 floors. The location of the future Hotel Ičići is specific due to the falling terrain and the significant amount of groundwater (torrent watercourses) in the project area. It was necessary to form and protect an open pit up to 15.0 m deep and to clean up the foundation soil under certain parts of the existing building in order to make the foundation conditions uniform.
We carried out the engineering geological and geotechnical investigation and testing for the open pit protection and foundation design. The works included engineering geological prospecting of the terrain, exploratory core drilling, core determination, laboratory testing of samples, hydrogeological investigation and data processing. The open pit protection is divided into a total of five zones, where the boundaries of the zones are defined by the geotechnical characteristics of the location and the excavation geometry. For excavations with a slope of 3V:1H within the rock mass, of height greater than 3.50 m, the temporary installation of galvanized double-twisted hexagonal mesh is planned, in order to protect the construction from falling unstable blocks. For the part of the open pit inside the cover, excavation protection is planned by nailing the soil. Nailed soil is performed by installing self-drilling anchors with a diameter of 32.0 mm, length 3.0, 4.0 and 6.0 m, and load capacity 28.0 tons in a general grid of 1.50 m x 1.25 m. Along with the self-drilling anchors, shotcrete is installed in two layers 5.0 cm thick, with a reinforcing mesh Q-188 placed in one layer between them. For the part of the open pit within the rock mass, vertical excavation protection is planned by installing self-drilling anchors with a diameter of 32.0 mm, length 4.0, 6.0 and 9.0 m, and load capacity 28.0 tons in a general grid of 3.0 x 3.0 m, in combination with shotcrete C 25/30 which is installed in two layers 5.0 cm thick, with a reinforcing mesh Q-188 placed in one layer between them.
