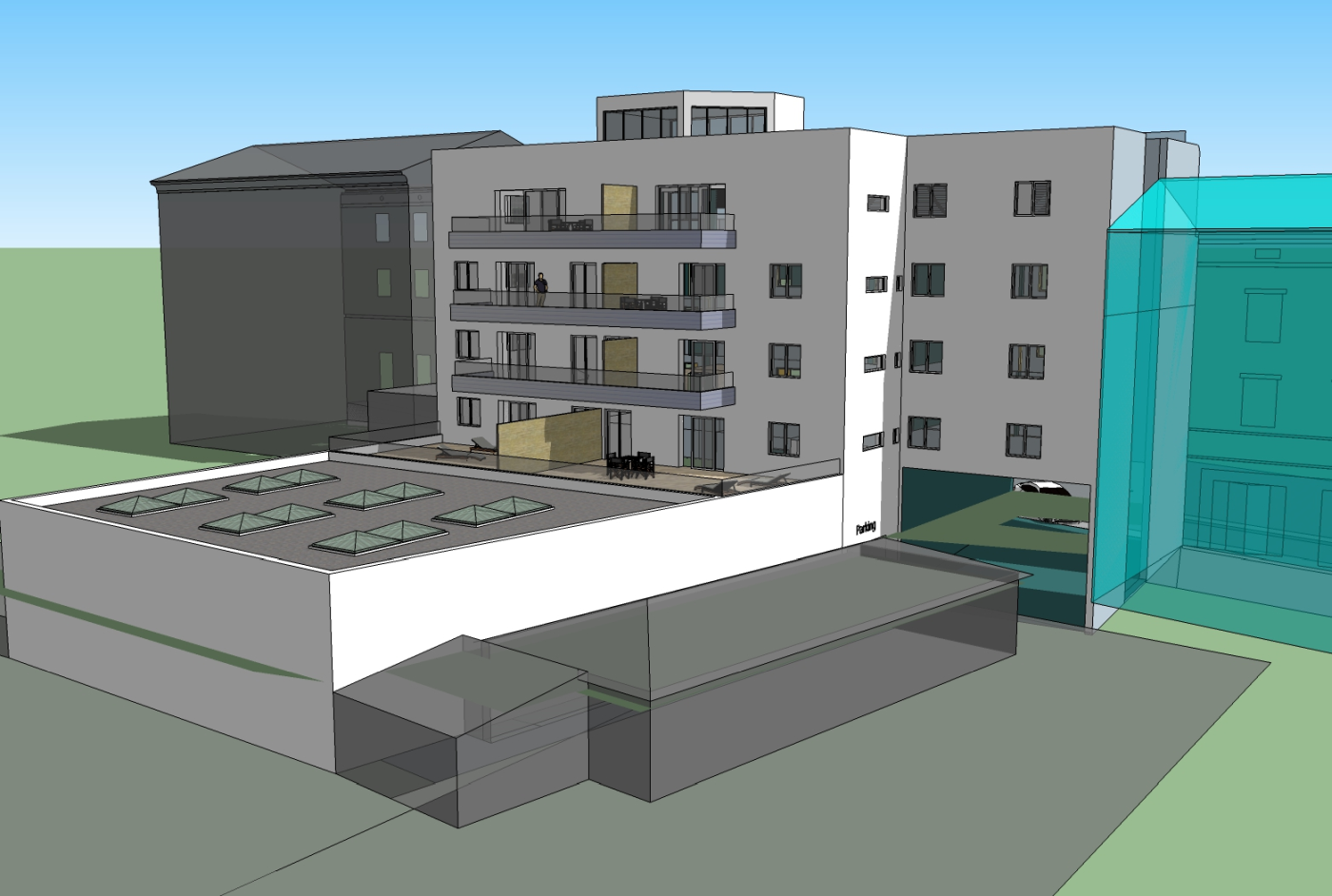Open pit protection and foundation design for the residential and commercial building in Pula
In the central part of the city of Pula, within a residential block, the construction of a residential and commercial building is planned. The future building will be terraced, with 5 floors. Two commercial spaces, on the first floor, and 15 apartments will be located inside the building.
The structure of the building will be made of reinforced concrete, with one part of the building (the lower part Su+P) structurally completely independent and separated from the remaining part of the building with an expansion joint. The mezzanine and the roof structure will also be made of reinforced concrete. The roof will be made flat and impassable.
Geotechnical investigation and testing
Engineering and geological as well as geotechnical investigation and testing was carried out for the purpose of an open pit protection and foundation design. The works consisted of engineering and geological prospecting of the terrain, exploratory drilling with coring, core determination, the laboratory testing of samples and processing of data from earlier investigations.
Based on the performed investigation and testing, it was determined that the geotechnical profile at the location is comprised of a total of three geotechnical units. Given their physical and mechanical characteristics, they make up the cover (made ground and a completely eroded marl rock mass) and the bedrock (Lower Cretaceous limestones).
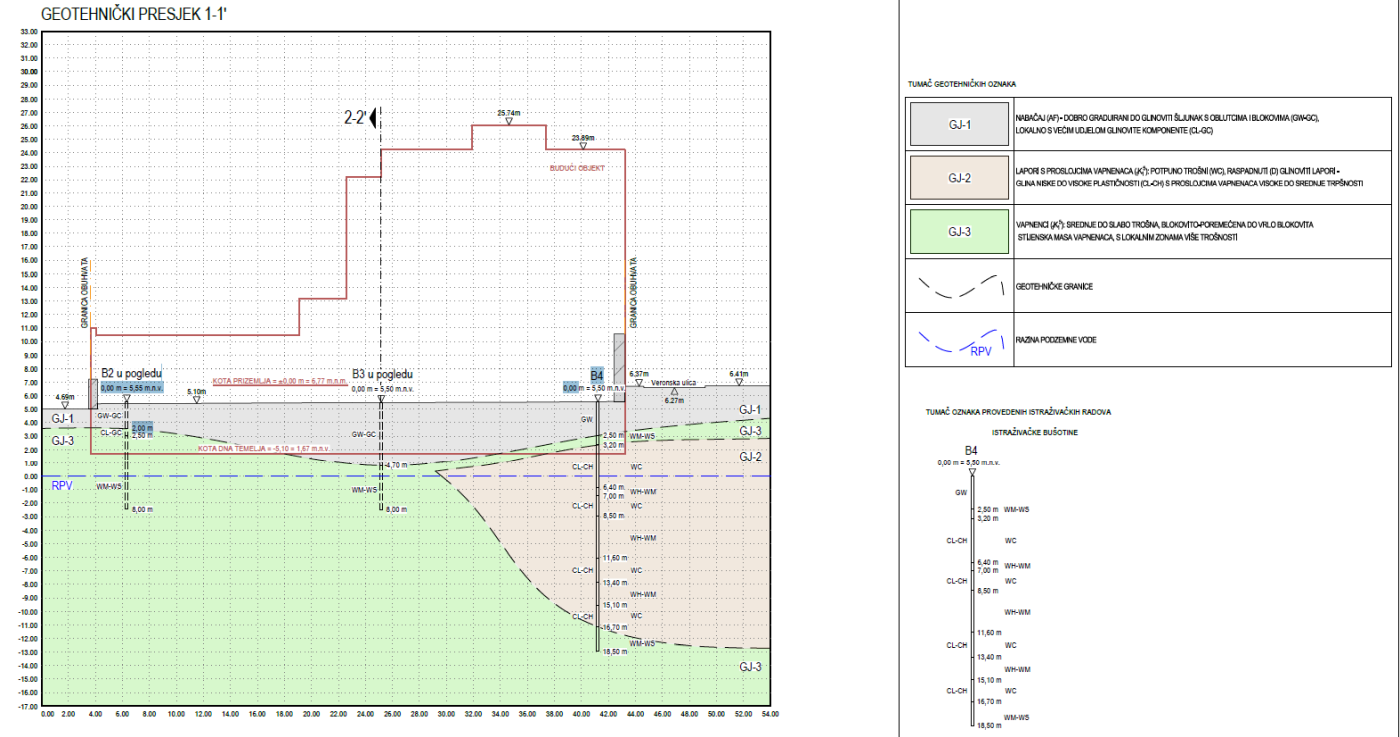
Open pit protection
For the construction of the future building, it is necessary to cut into the existing terrain down to approx. 4.50 m and secure a temporary open pit. The excavation of the open pit will be predominantly carried out within the cover (geotechnical unit 1 — made ground) and, to a lesser extent, within the rock mass (geotechnical unit 3 — limestones).
Considering the proximity of the future building’s walls in relation to the boundary of the building plot, the construction of an open pit via vertical excavation is planned. The open pit protection is divided into eight zones, taking into account the floor plan position and the planned protection measures.
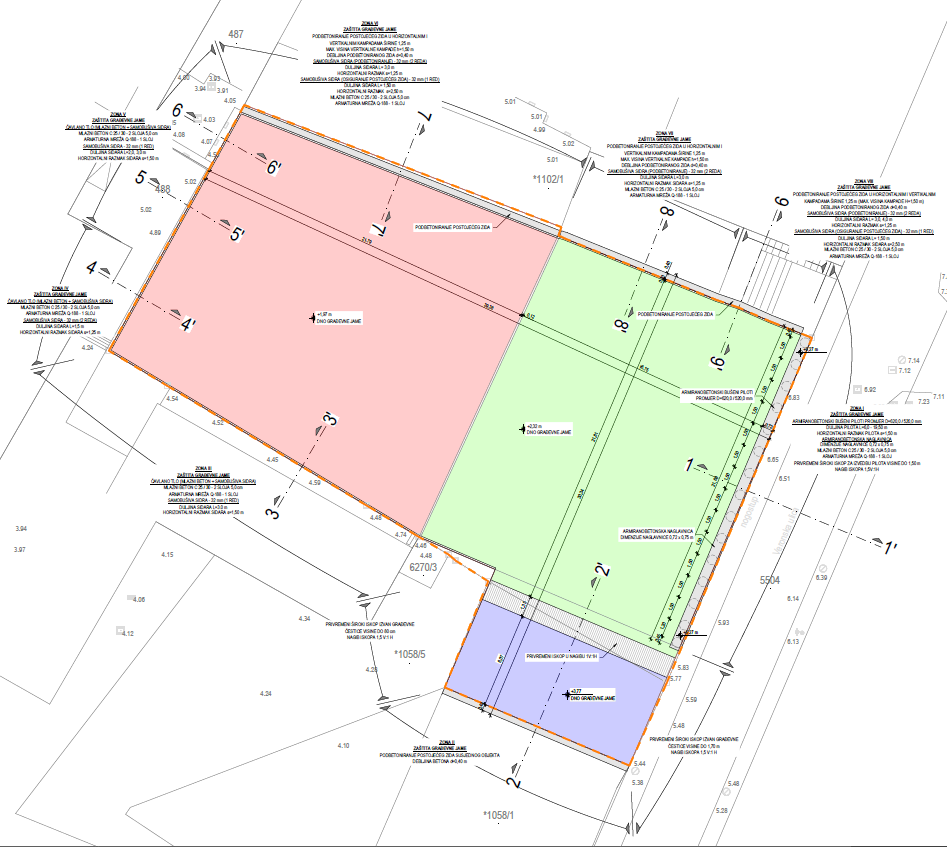
Within Zone 1 of the open pit protection, securing a vertical excavation protection measuring 3.20 m in height is planned, via the construction of a cantilever pile wall made of reinforced concrete drilled piles. Within Zones 3, 4 and 5 of the open pit protection, securing a vertical excavation protection measuring up to 2.90 m in height is planned, via installing self-drilling anchors and shotcrete as well as a reinforcing Q-188 mesh (nailed soil system).
Shorter self-drilling anchors were chosen for one part of the project because of the fact that there is a basement floor of the neighboring building at a distance of about 1.70 m behind the face of the open pit.
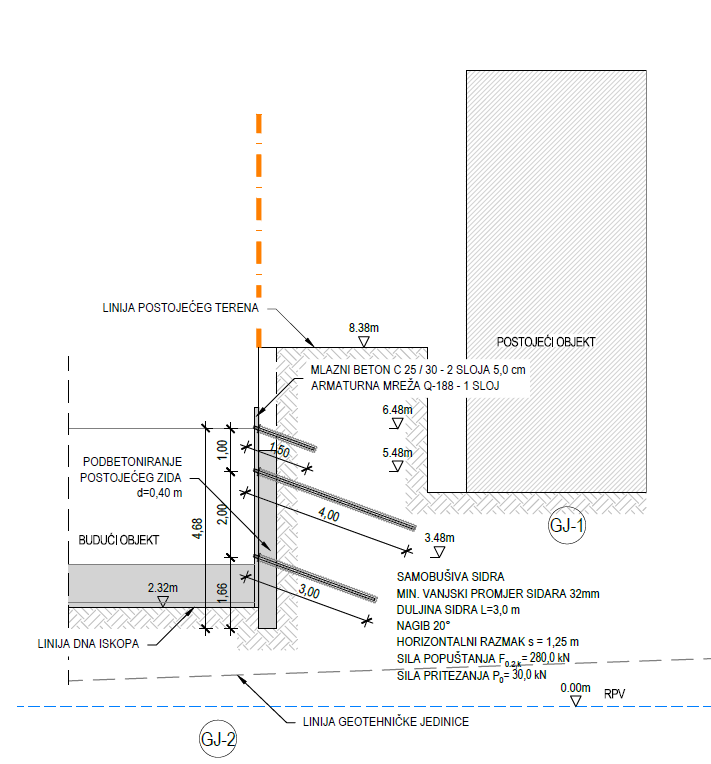
In one part of the open pit (Zones 2, 6, 7 and 8), securing the walls and staircases of the existing neighboring buildings is planned. It is in order to perform a vertical excavation measuring up to approx. 4.50 m in height directly next to the foundations and staircases of the existing buildings by underpinning the existing buildings in horizontal and vertical sections. The construction of an underpinned wall of the open pit through which self-drilling anchors are to be installed is planned.
For the purpose of an additional connection of the sections of the underpinned wall to each other, as well as to the lower parts of the existing buildings, it is planned to install shotcrete in two layers measuring 5.0 cm in thickness on the face of the wall, the staircase and the lower parts of the existing buildings, between which a reinforcing Q-188 mesh is to be placed in a single layer.
Considering the poor condition of the existing fence wall, and to achieve additional wall and staircase protection, it is planned to install shorter self-drilling anchors or manual rock bolts measuring 1.50 m in length through the bottom of the wall and staircase.
Description of works – foundation
The future residential and commercial building is structurally divided into two separate units, separated by an expansion joint, standing on separate base plates.
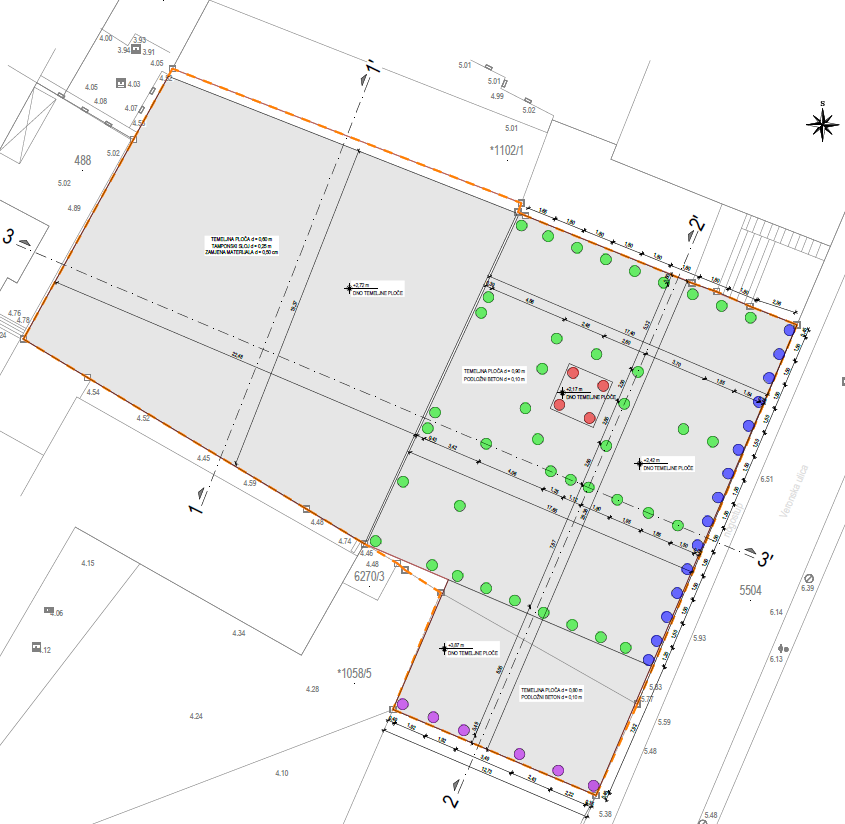
It is planned for the foundation of the northern extension of the building to be built on a base plate measuring 60.0 cm in thickness. In order to eliminate excessive differential settlement, it is planned to replace the material under the entire surface of the base plate. Via the mentioned replacement of materials, it is planned to additionally stiffen the part of the foundation soil above the cover and to soften the part of the foundation soil above the rock mass so that the settlement of the building is uniform.
The foundation of the southern expansion of the future building is planned on base plates measuring between 80.0 cm and 90.0 cm in thickness. Because of the presence of a horizon of clay marls with a planned thickness of approx. up to 15.0 m, the rock mass, as a foundation soil with acceptable characteristics with regard to the significant expansion loads, slopes down sharply.
For that reason, it is planned to transfer the expansion load to the rock mass via reinforced concrete drilled piles with a diameter of 620.0 mm in the cover area and 520.0 mm in the rock mass area. The piles will transfer the load of the building in three different levels. One portion of the piles will carry the load from the bottom of the base plate of the larger part of the southern expansion (45 piles are planned). Another portion of the piles will transfer the load of the base plate of the driveway (6 piles are planned). The final portion of the piles (piles used for the open pit protection) will transfer the load from the first floor (15 piles).
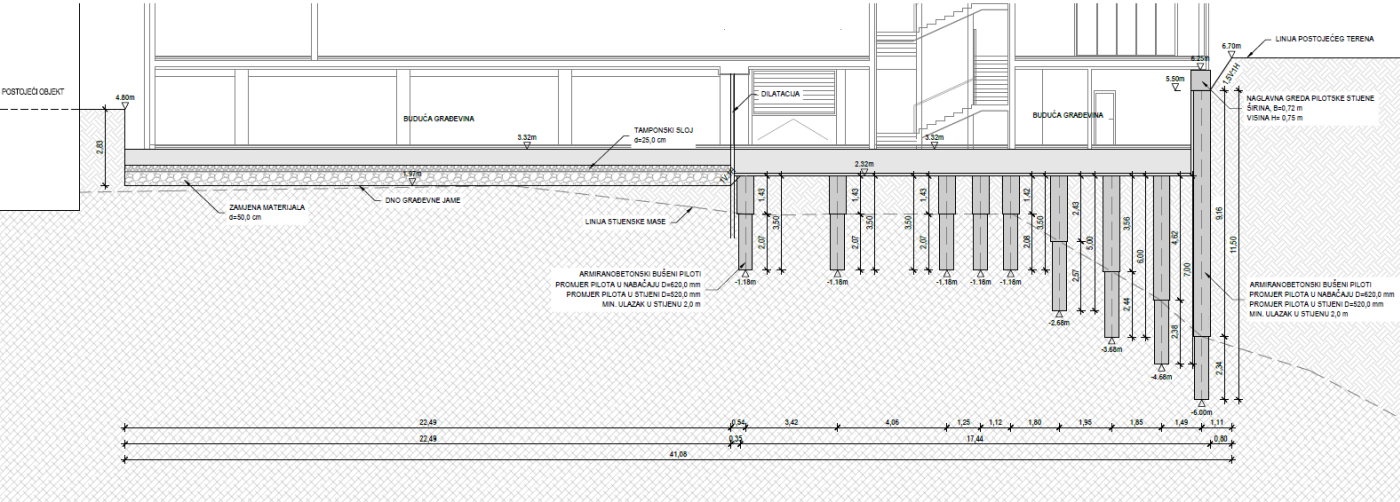
Conclusion
In order to ensure the reliability of the designed measures, during the excavation and open pit protection, it is necessary to carry out continuous geotechnical supervision, the engineering and geological mapping of the open pit and the monitoring of its movement. The measuring equipment, which will be used for monitoring, consists of four geodetic points and three clinometers.
Considering the size of the project and the unfavorable conditions at the location of the construction of the future residential and commercial building, i.e., the spatial restrictions (proximity to existing buildings) and changing geological conditions, the construction of the residential and commercial building is a demanding and interesting project.
Read more: Open pit protection design
