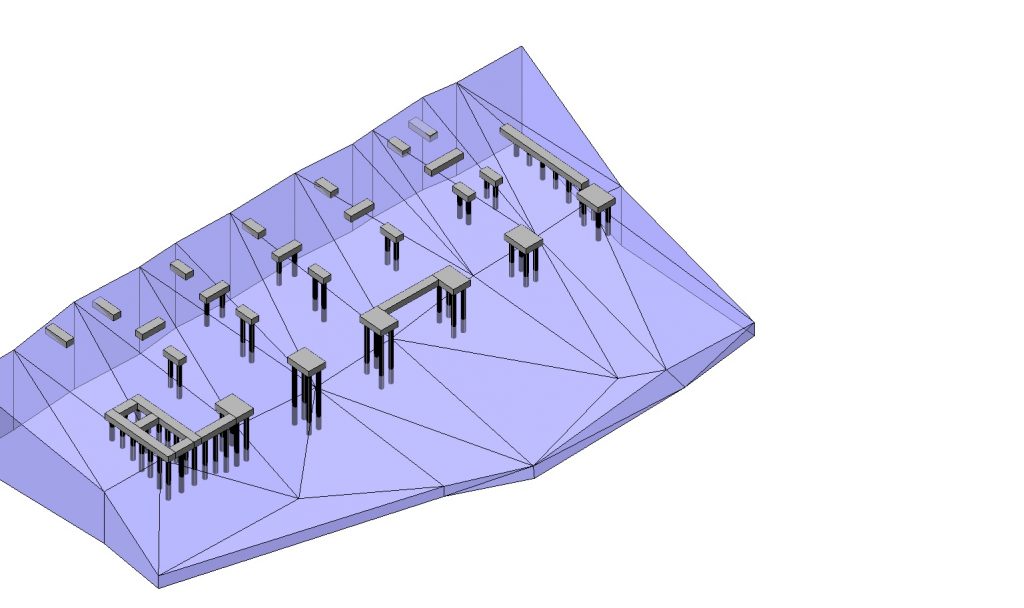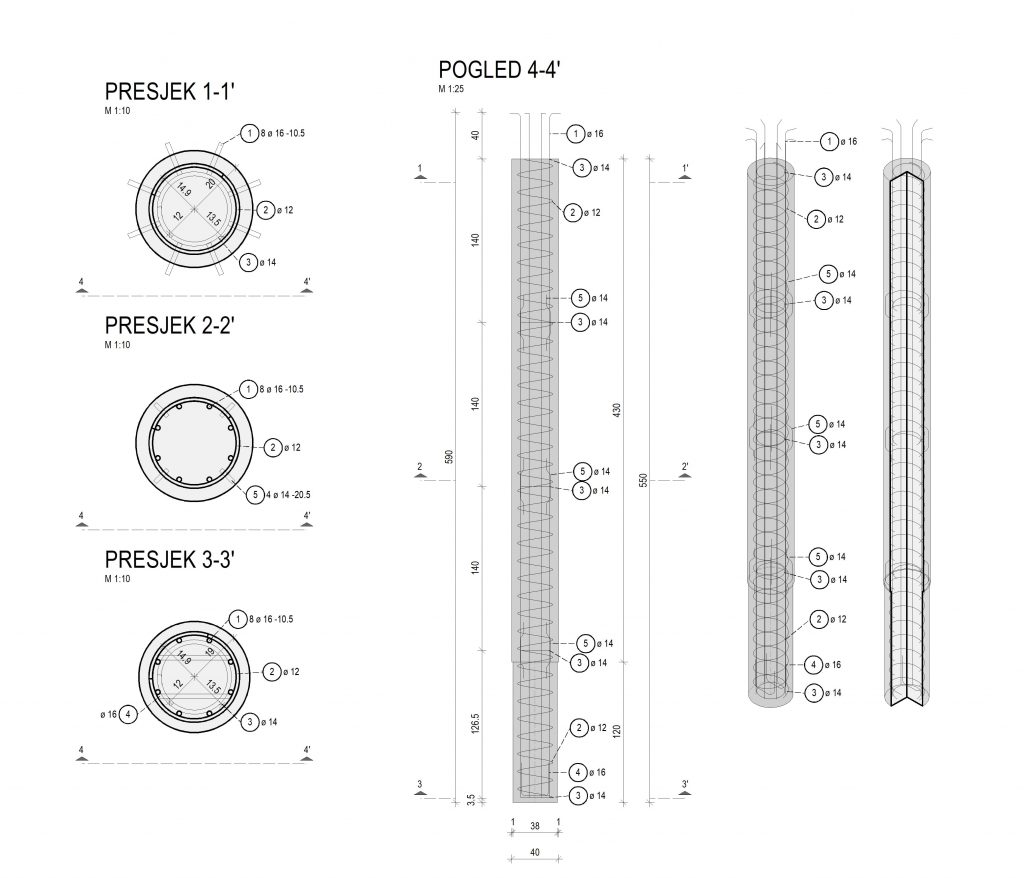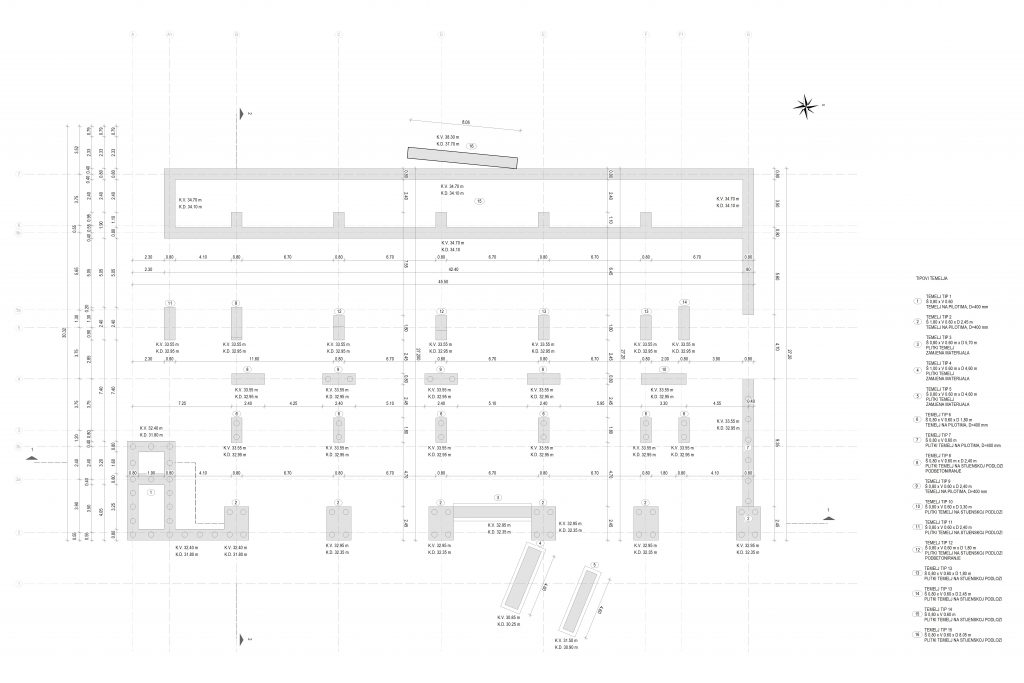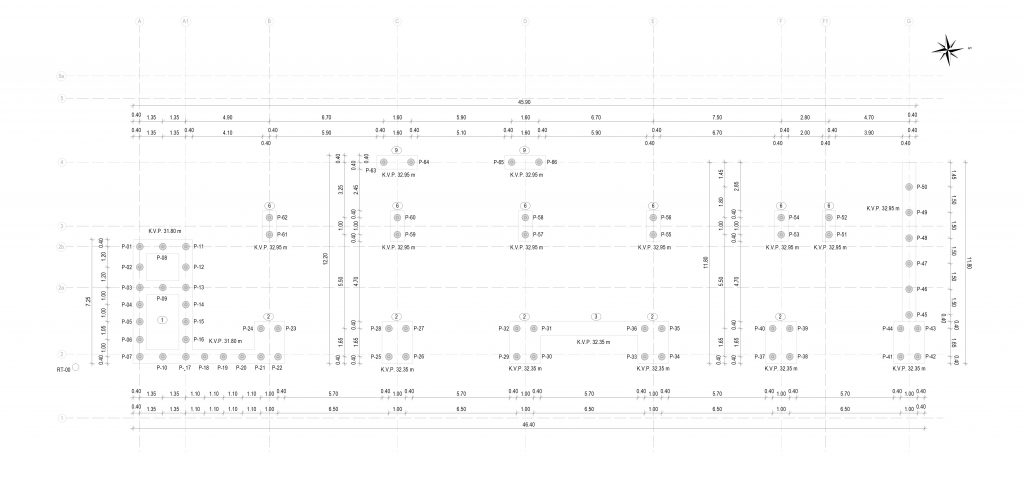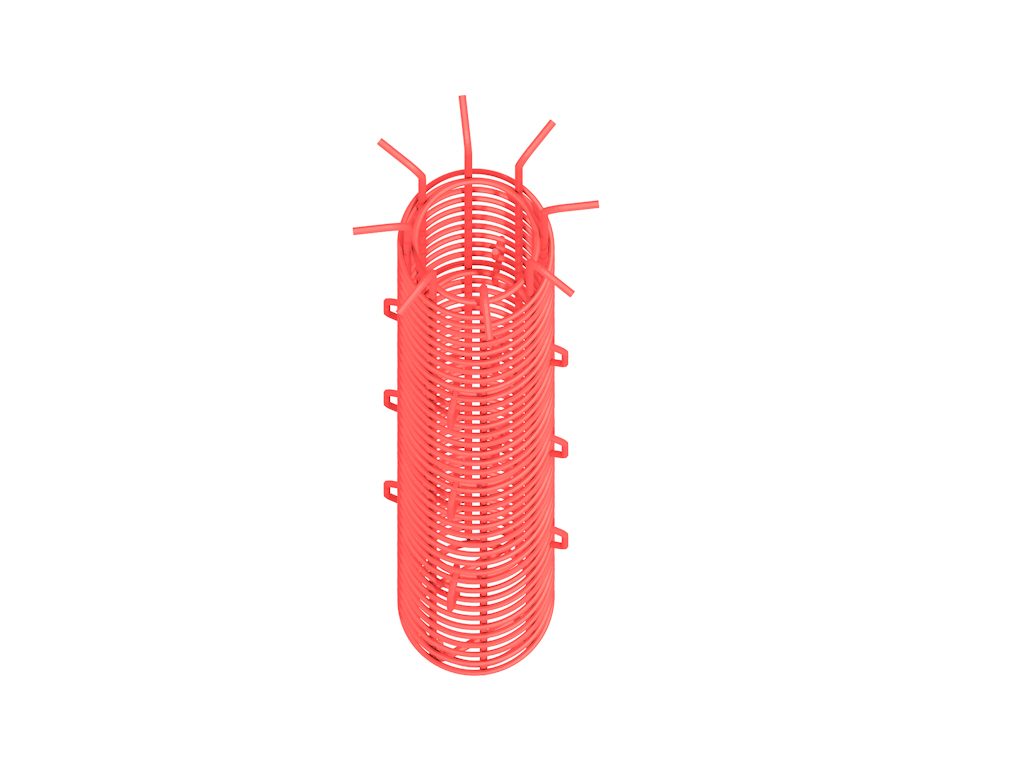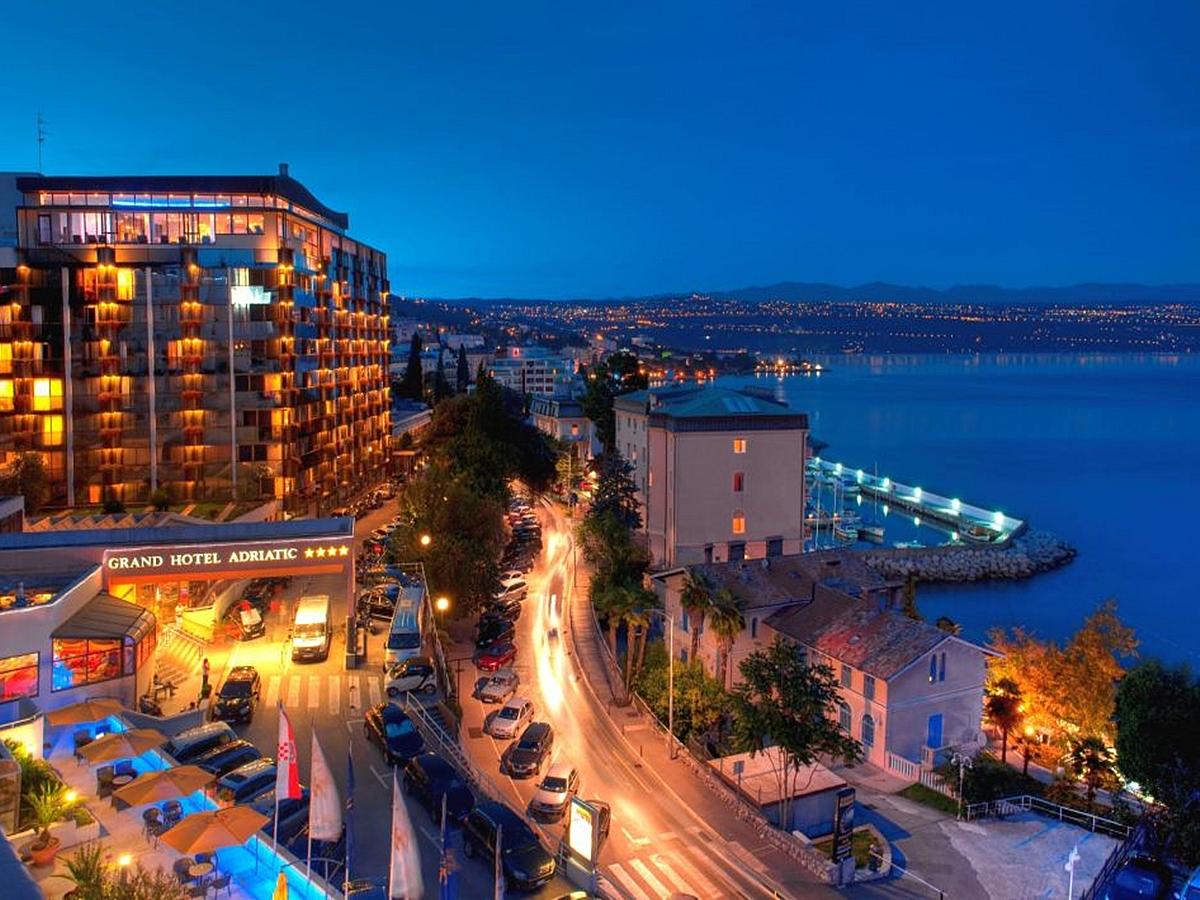Foundation design of the garage beside Hotel Adriatic in Opatija – a combination of shallow foundations and deep foundations
Foundation design of the garage
As part of the existing hotel Adriatic in Opatija, it is necessary to extend the parking capacity and it was decided to build a multi-story parking building (G + 3 floors) at the back of the hotel.
The location of the future garage is located on the southern edge of Opatija, between the streets of Nova cesta and the hotel complex Adriatic in the east. Location is presented by a sloped terrain and is completely built in the form of existing facilities, parking platoons and surrounding roads and pedestrian areas.
For the purpose of constructing a multi-storey parking, in 2016 we conducted a geotechnical investigation and foundation design which consisted of:
– exploration drilling
– Laboratory tests
– Engineering geological mapping.
The geotechnical profile consists of:
-Made ground,
-Clay
-Bedrock in the form of limestone breccias
Due to the inclined terrain, bedrock is located on the surface at some places and on a depth of 6,0 meters at the bottom of the terrain.
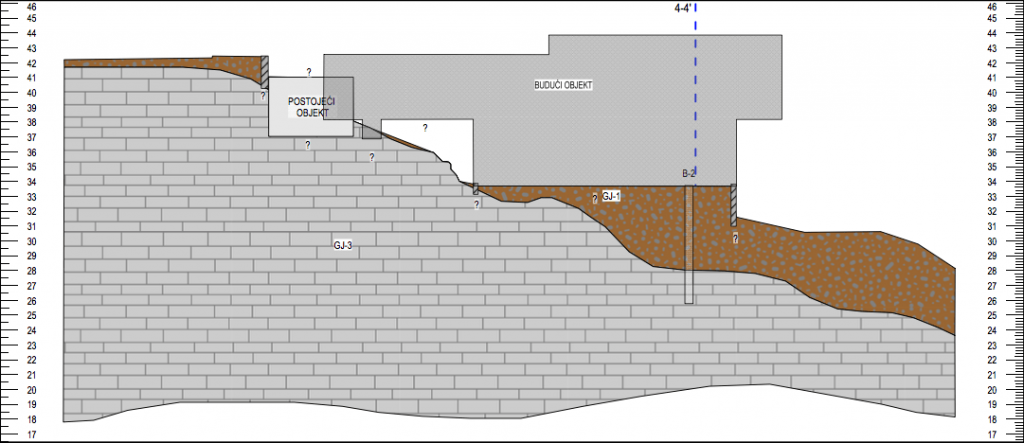
Due to the position of the future building, part of the foundations will be carried out as a shallow foundations and will lean on the bedrock. Settlements would appear if the front part of the building was executed on shallow foundations due to the different stiffness of the material: made ground – bedrock.
Differential settlements could cause damage to the structure, therefore the foundation system selected so that the loads from the building are directly transferred to the baserock and thus exclude the differential settling.
In the east part, bedrock is located deeper so a deep foundation system – bored reinforced concrete piles connected with top beams and slabs was chosen. The deep foundation of the building is provided by reinforced concrete bored piles with a nominal diameter of D = 400.0 mm in the made ground and D = 380.0 mm in the bedrock.
Reinforced piles have to enter bedrock of at least 1.20 m in length to achieve constrainment. Concrete installing should be performed in continuous operation over the entire length with a mandatory use of the contractor. Concrete grade compression strength C 30/37 is used that needs to be vibrated.
The piles are reinforced with a reinforcement cage that are previously formed. After finishing the pile, the final (surface) impure layer of 50.0 cm height is removed, with the emphasis being placed on the fact that the surface should not have the remains of a loose aggregate and must be completely clean and level.
