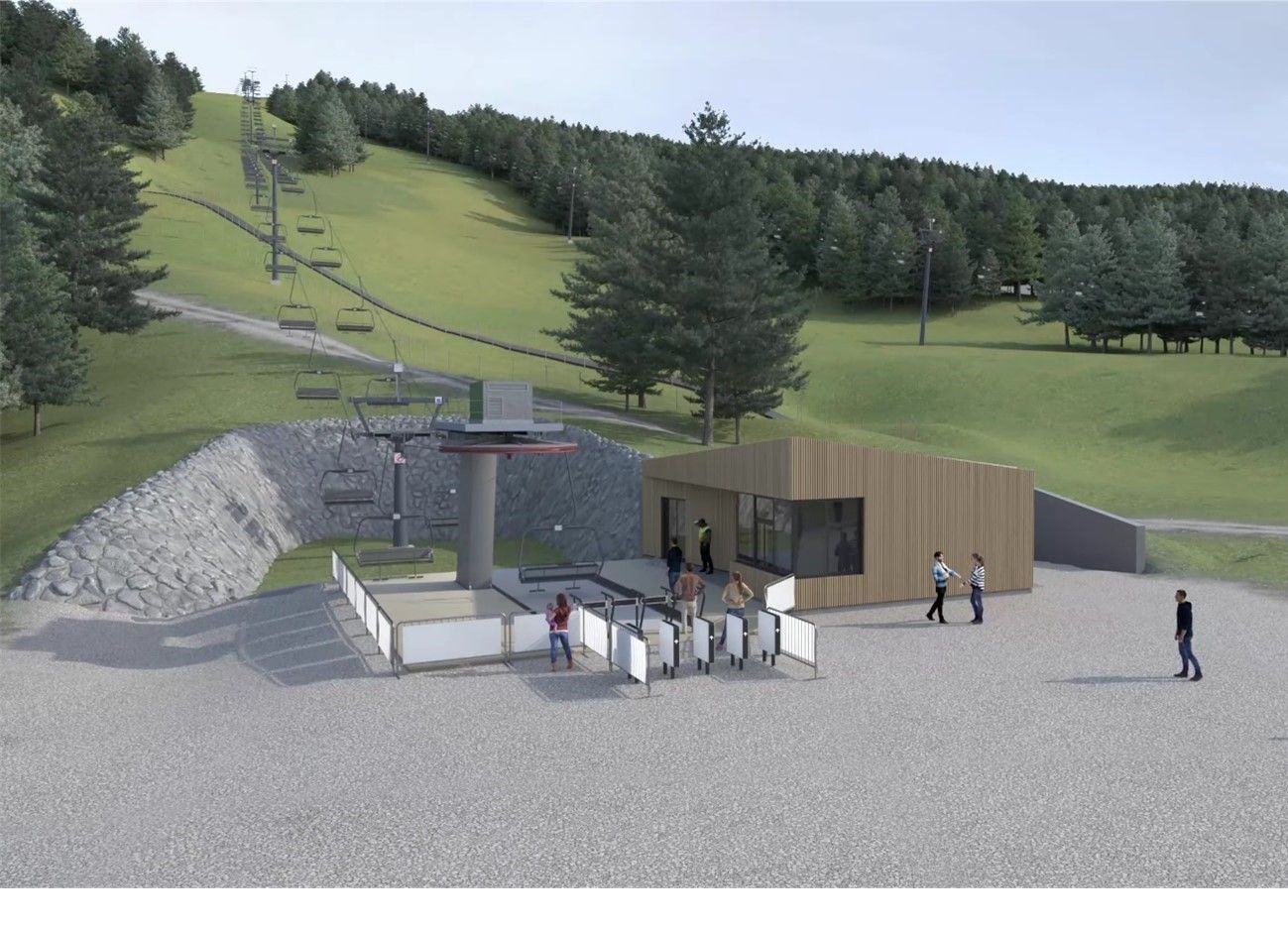Foundation and retaining structure design – Radeševo cable car, Platak
As part of the Platak Sports Center, there is a cable car in Radeševo for sporting and recreational purposes, which was built in the 80s. In order to achieve a higher passenger capacity of the cable car and provide additional services (transport of passengers and bicycles when the cable car is not being used for the transport of skiers), the construction of branch 2 of the Radeševo cable car is planned.
Branch 2 of the cable car consists of a lower station, an upper station and a total of 9 columns. The total height difference to be overcome from the lower station to the upper station is 244.55 m, and the total length is 846.84 m.
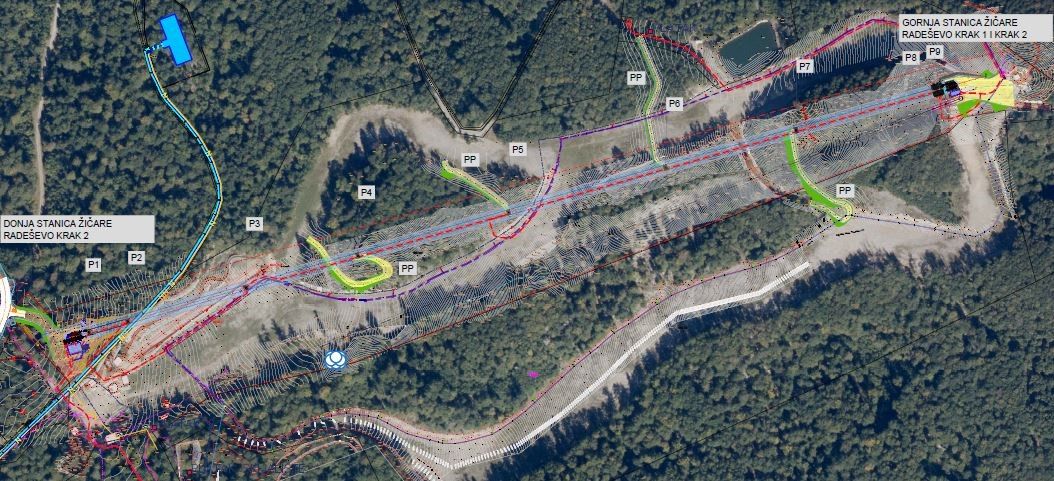
For the construction of branch 2 of the Radeševo cable car, we have carried out engineering, geological and geotechnical investigation and testing. We have prepared a geotechnical report and a geotechnical design for the foundation and the retaining structure of the cable car.
Geotechnical investigation and testing
For the purpose of foundation and retaining structure design, engineering, geological and geotechnical investigation and testing were carried out. The works consisted of engineering and geological mapping of the terrain, geological and geotechnical prospecting, sclerometer testing and data processing of previous investigations. Based on the conducted investigation and testing, it was determined that the location is formed by surface deposits (made ground and diluvium/eluvium) and bedrock (highly to moderately weathered carbonates and moderately to slightly weathered carbonates).
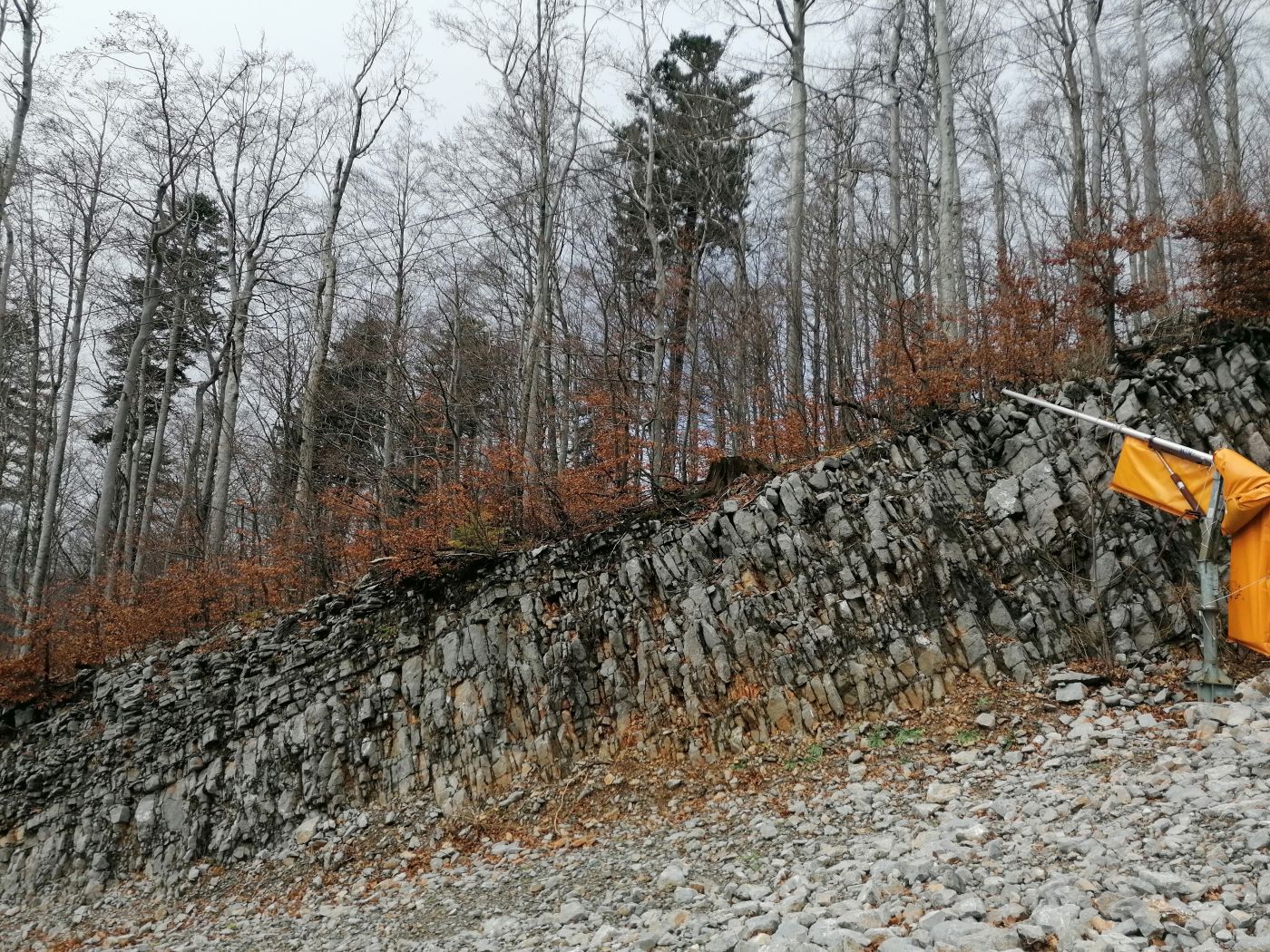
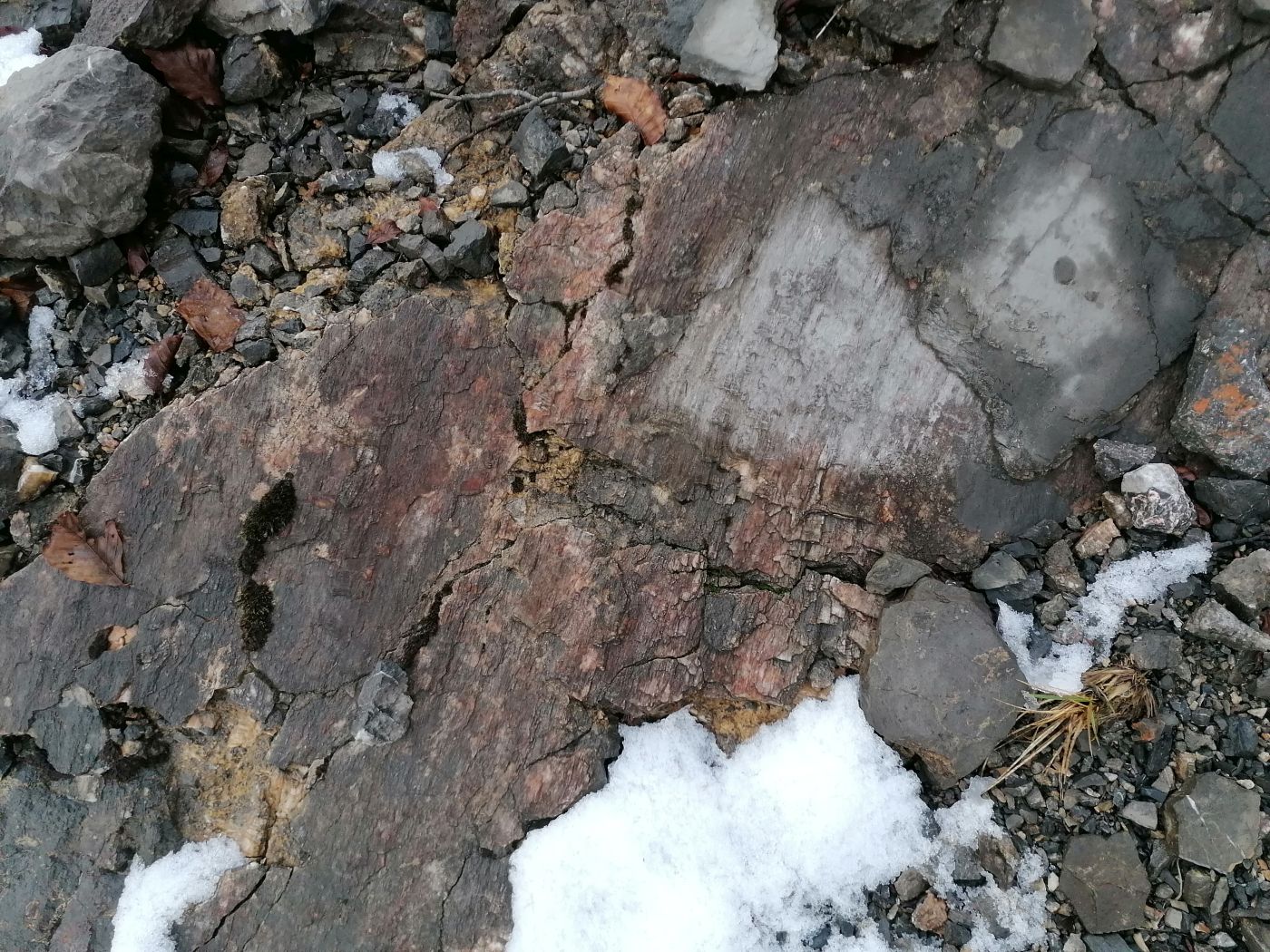
Cable car foundation
For the foundation of the cable car upper and lower stations as well as the columns, a foundation system where the load of the planned cable car is transferred directly to the bedrock was chosen. Since the bedrock is at an accessible depth, the foundation of the cable car in the form of reinforced concrete spread footing is planned.
The foundation design defines the geometry of the spread footing, the excavation method for the foundations, the landscaping of the foundation soil and the embankment conditions after construction.
The performed calculations defined the geometry of the spread footing, whose floor plan dimensions range from 2.60 x 2.60 m to 3.20 x 5.40 m for columns and 3.90 x 7.30 m to 4.50 x 8.25 m for stations.
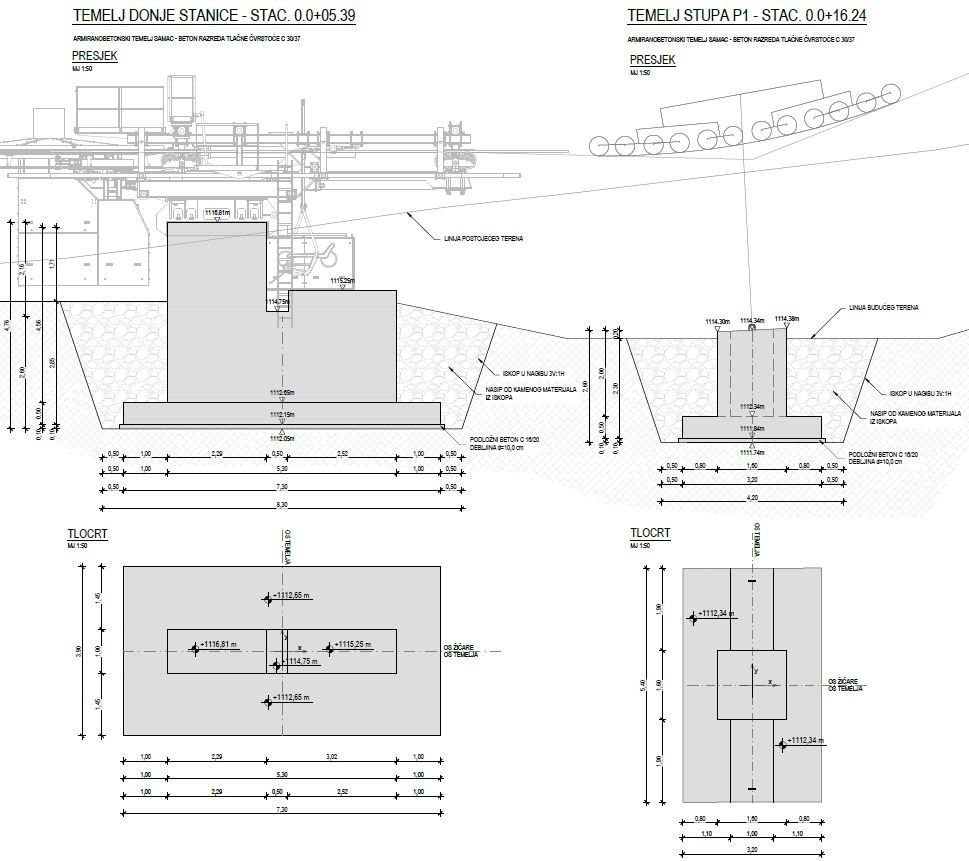
Retaining structure
At the location of the cable car upper station, a plateau is planned to be performed and adjusted to the existing one within branch 1 of the cable car. Given the large difference in the level of the existing terrain and the future plateau, a gabion retaining structure up to 11.0 m high is planned.
As part of the plateau formation, a total of eight types of retaining structures are planned, consisting of gabion baskets and gabion baskets with tension. For the retaining structure, the installation of gabion baskets measuring 1.0 x 1.0 x 2.0 m and 1.0 x 0.50 x 1.0 m as well as gabion baskets with tension dimensions of 1.0 x 1.0 x 2 .0 m is planned. The lengths of the provided tensions range from 2.0 to 5.0 m.
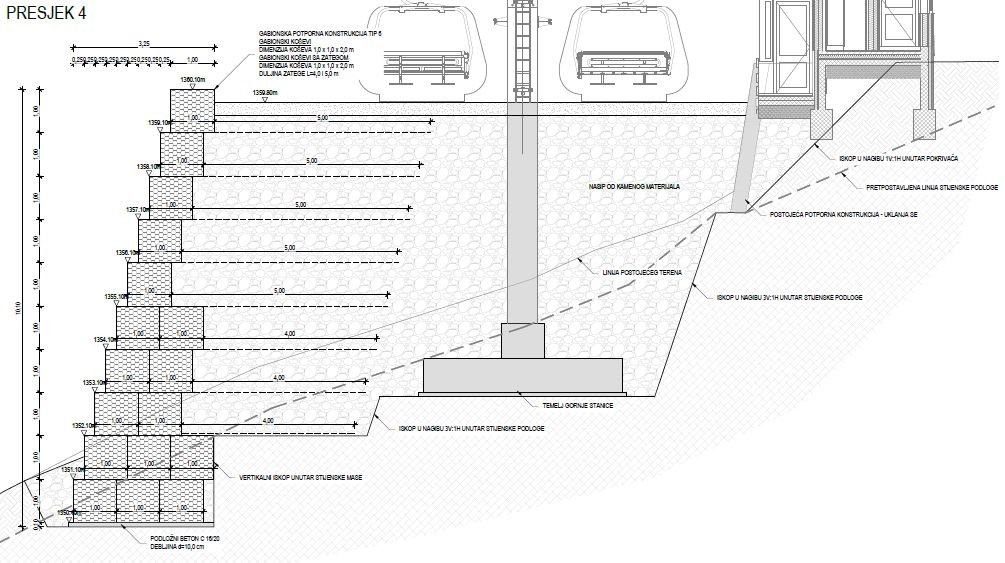
Gabion baskets are made of hexagonal mesh with a size of 8.0 x 10.0 cm, a wire thickness of 2.70 mm and a wire tensile strength of up to 55 kg/mm2, and are filled with crushed rock. Simultaneously with the placement of the gabions, an embankment made of rock material is performed behind the retaining structure.
Given the complex geometry of the existing terrain and the planned plateau of the upper station, the retaining structure design was made using BIM technology in order to ensure the highest possible reliability and clarity in the design.
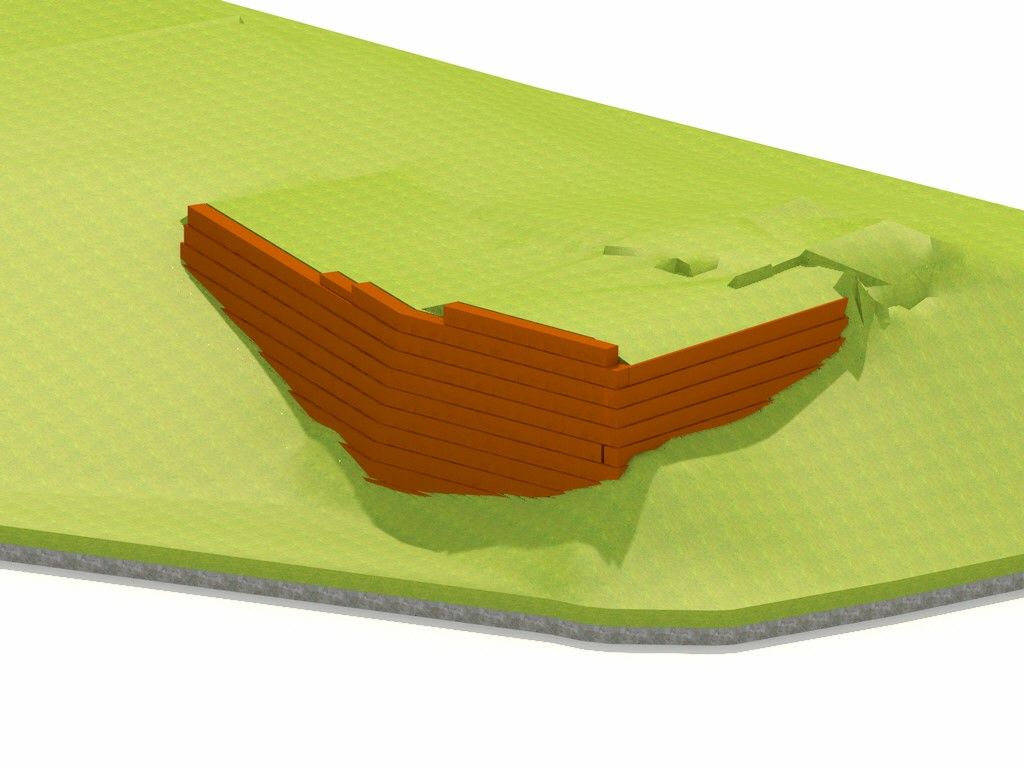
Read more: Gabion walls
