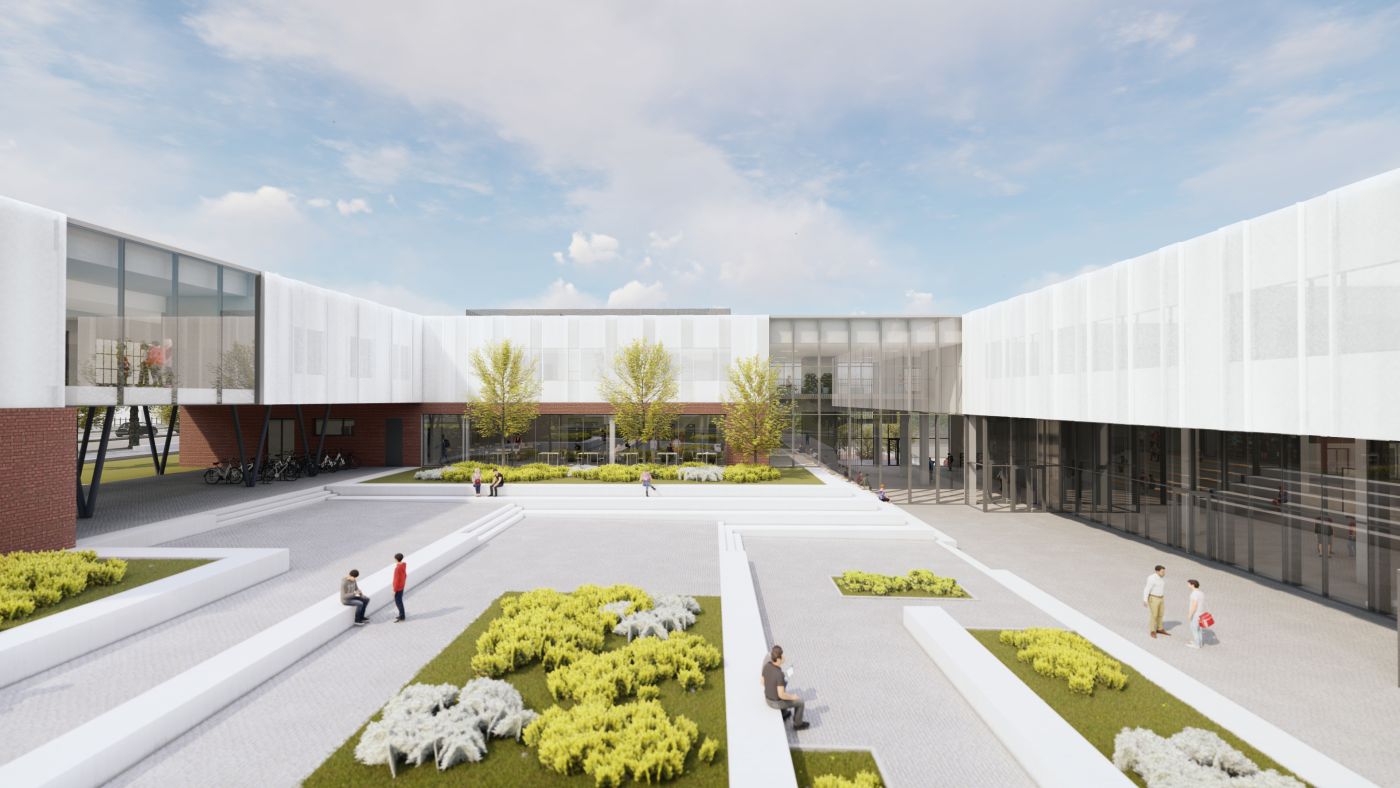Foundation design for a new school building in Osijek
The construction for a new school building of the Prva gimnazija high school is planned in the northwestern part of Osijek. The new building will cover 7758.0 square meters and will have 3 floors. Along with the new building, a new schoolyard, access road and parking lot are planned.
For the purpose of foundation design, we have carried out engineering-geological and geotechnical investigation and testing. These works consisted of exploratory rotary drilling, engineering-geological mapping and determination of drilling cores, laboratory testing of samples from exploratory boreholes and processing data from previous research.
Plans include deep foundation and foundation soil improvement with jet grouting columns of D = 600.0 mm in and L = 10.0 and 12.0 m. At the ground floor level, jet grouting columns of L = 10.0 m below the base plate are planned. At the position of reinforced concrete strip footing, jet grouting columns of L = 8.0 m are also planned.
The deep foundation and foundation soil improvement are used at the basement foundation level of the building.
The foundation soil improvement at the basement level with stone columns of D = 800.0 mm and L = 10.0 m is planned. The execution of the stone columns is carried out from the bottom of the future foundation structure. Prior to the column design, a working plateau – crushed stone layer of granular material Ø0-63 mm, 30.0 cm thick, is constructed beneath the future foundation structure. After the execution of the stone columns, it is necessary to compact the crushed stone until the measurement determines the minimum compressibility modulus Ms = 60.0 MN / m2.
