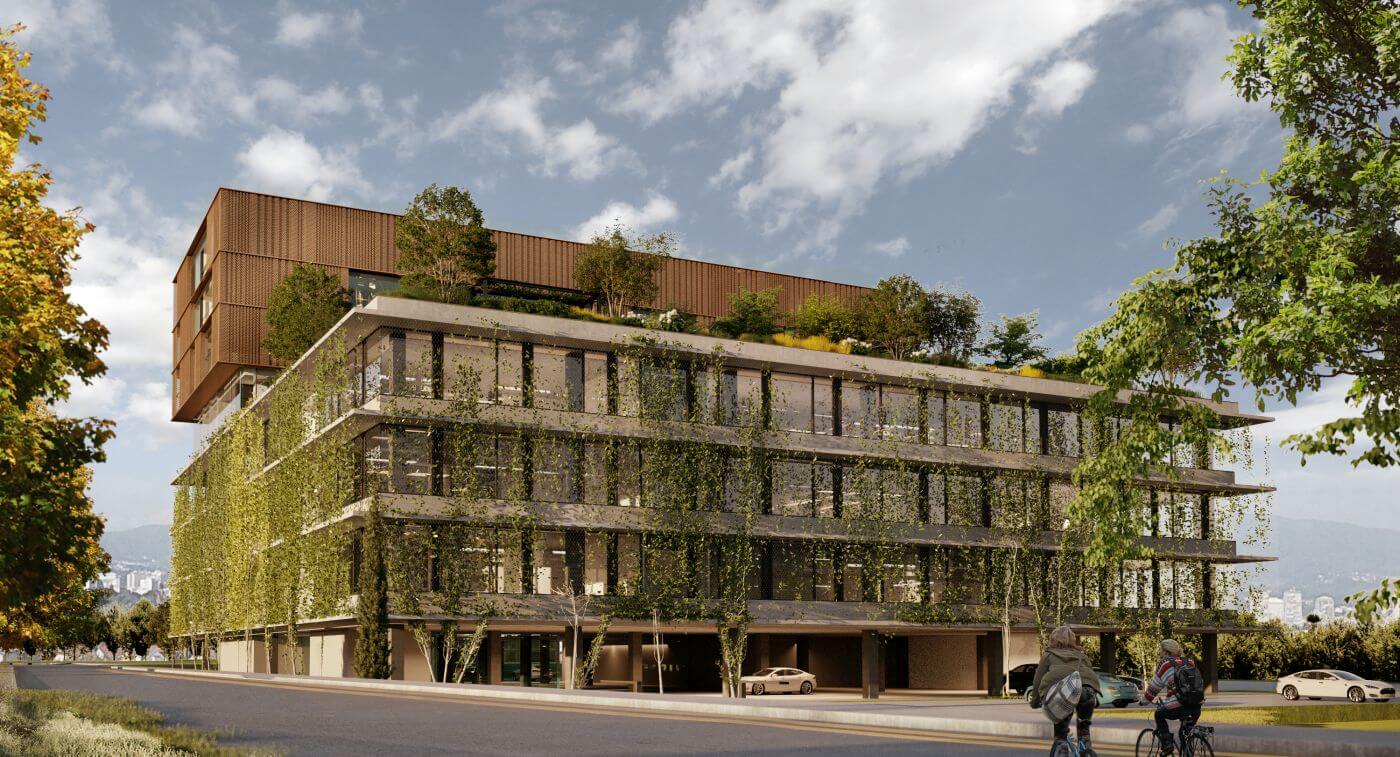Investigation works for the Alpha Centauri campus of the Infobip
On a 20,000 square meter lot in Zagreb, at the crossroads of Utinjska and Lukoranska streets in Sveta Klara district, the foundations for Alpha Centauri, the new Infobip campus, have been placed.
Planned works
The new facilities will cover 11,900 square meters and have seven stories (north side of the building) and four stories (south side of the building). The renowned architecture company 3LHD has designed the main project. The Infobip campus represents a new type of office building in Croatia that will include offices as well as residential units for employees. The building is designed to have rooms for different purposes set on top of each other: a ground floor parking, three floors of office space, public floors with a restaurant and conference rooms and three floors with accommodation. The residential floors will have 27 units.
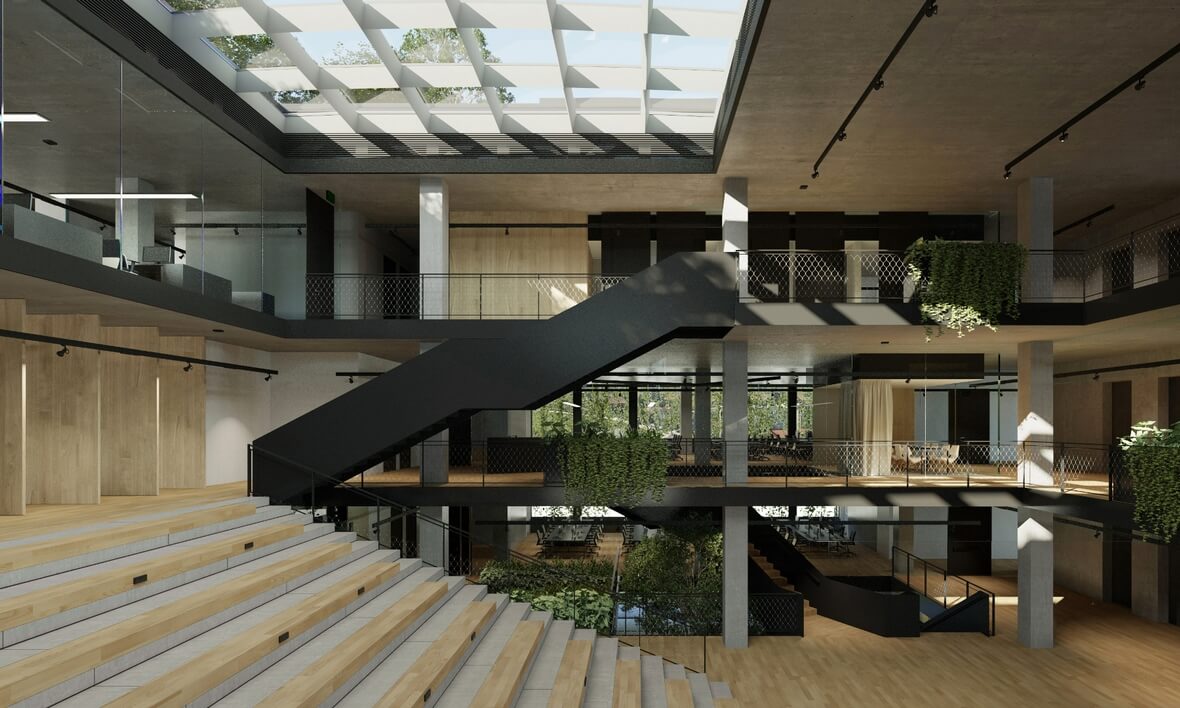
For the purpose of construction, we have conducted geotechnical exploration and investigation works and made a geotechnical report.
Geotechnical exploration and investigation works
The geotechnical and engineering-geological works were conducted in December 2018 and consisted of:
- Exploratory rotary drilling
- Engineering geological mapping of the location and determination of drilling cores
- Laboratory testing of exploratory boreholes samples
Five rotational boreholes, 8.0-10.0 m each and 48.0 m length in total, were conducted. The boreholes were used to determine the geotechnical features of the location and the soil foundation. The situational position of the exploratory boreholes is shown in the figure below.
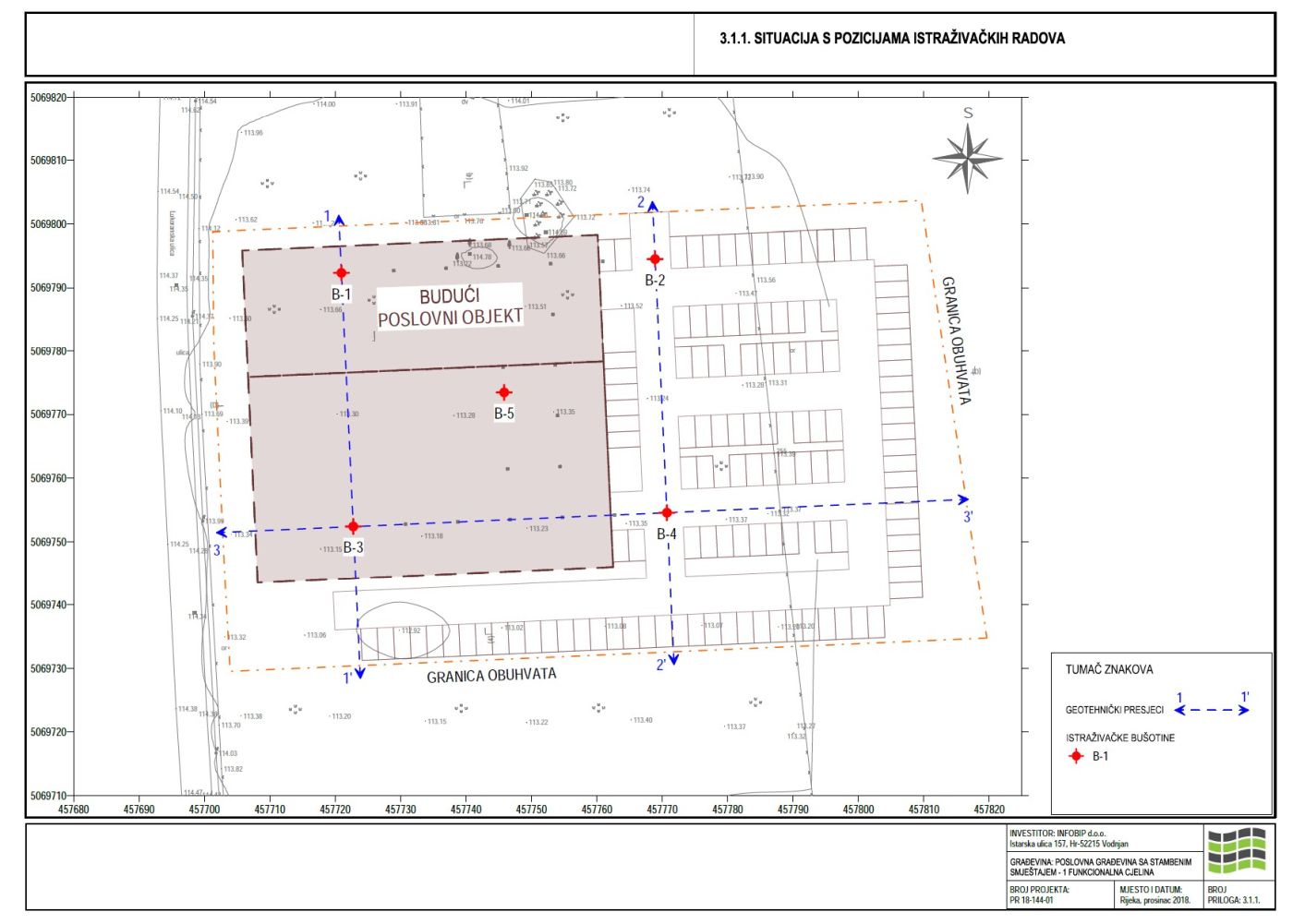
As part of the engineering-geological mapping of the location, geological prospecting of the wider subject area was conducted, with reference to morphology and active geomorphological processes.
In parallel with the engineering-geological mapping of the terrain and the determination of the drilling cores, geotechnical prospecting was conducted in order to determine the geotechnical units of the same physical-mechanical characteristics, as well as for the purpose of determining the geotechnical profile of the investigated location.
The granulometric composition, Atterberg limits, oedometer test, and direct shear test as part of laboratory soil tests, were conducted.
Geotechnical features of the location
Conducted exploration and investigation works and geotechnical prospecting of the terrain revealed the geotechnical profile at the location. The geotechnical profile consists of three geotechnical units representing deposits of clay and silts, medium compacted gravel and sand in alternation and good to very good compacted gravel, all within the alluvial deposits as unique engineering-geological units at the location.
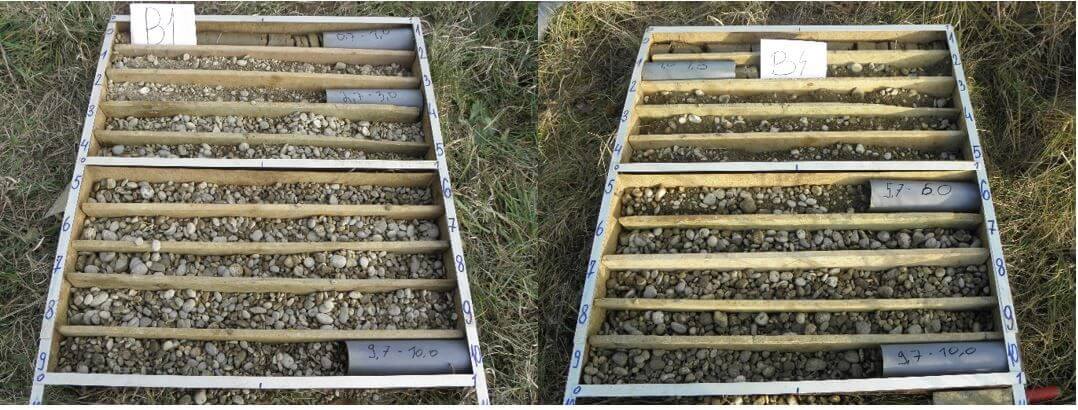
The spatial distribution of the geotechnical units and the location of the future object is shown on the geotechnical cross-sections. They give a good and easy insight into the conditions of the soil foundation below the object.
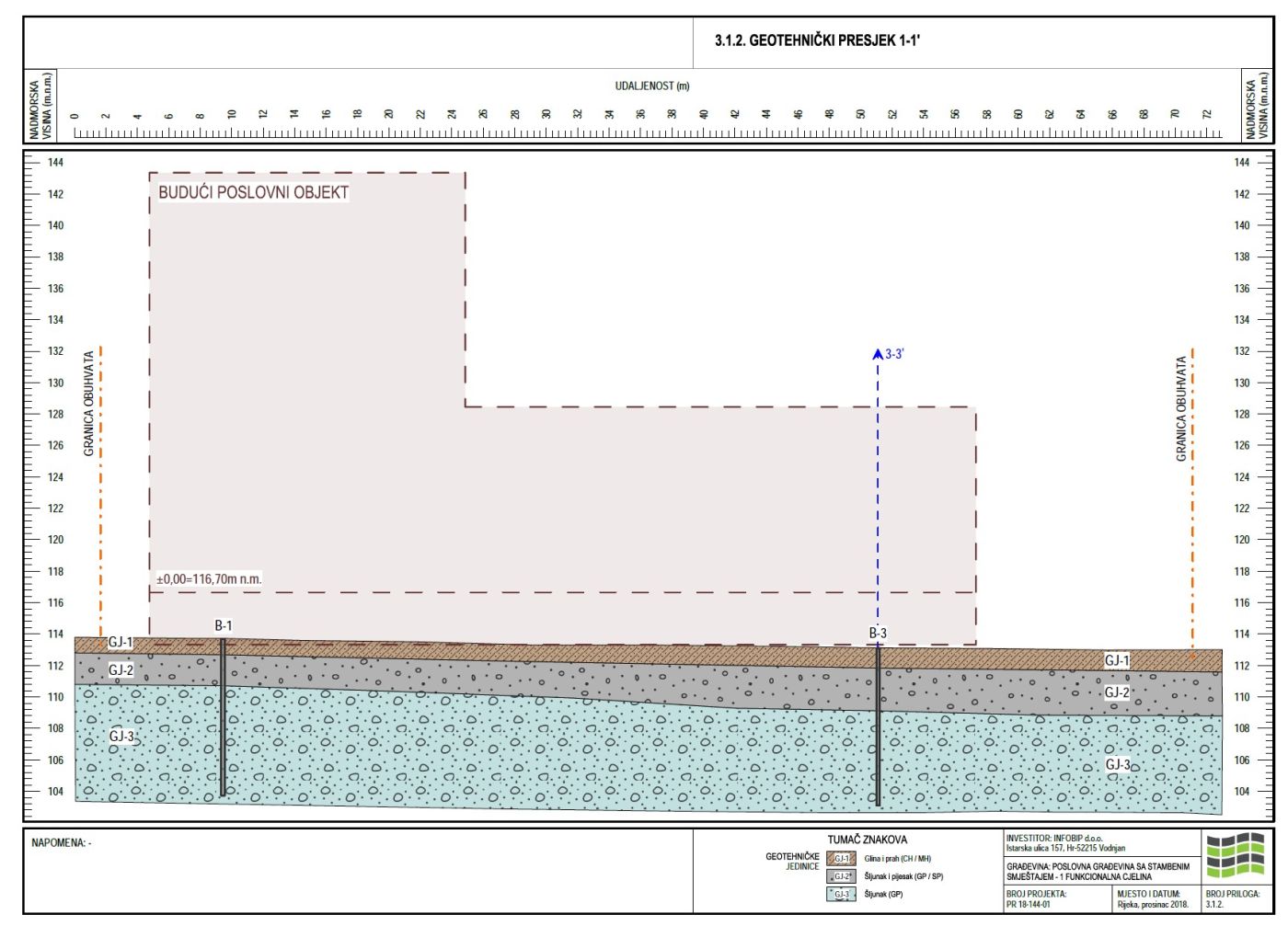
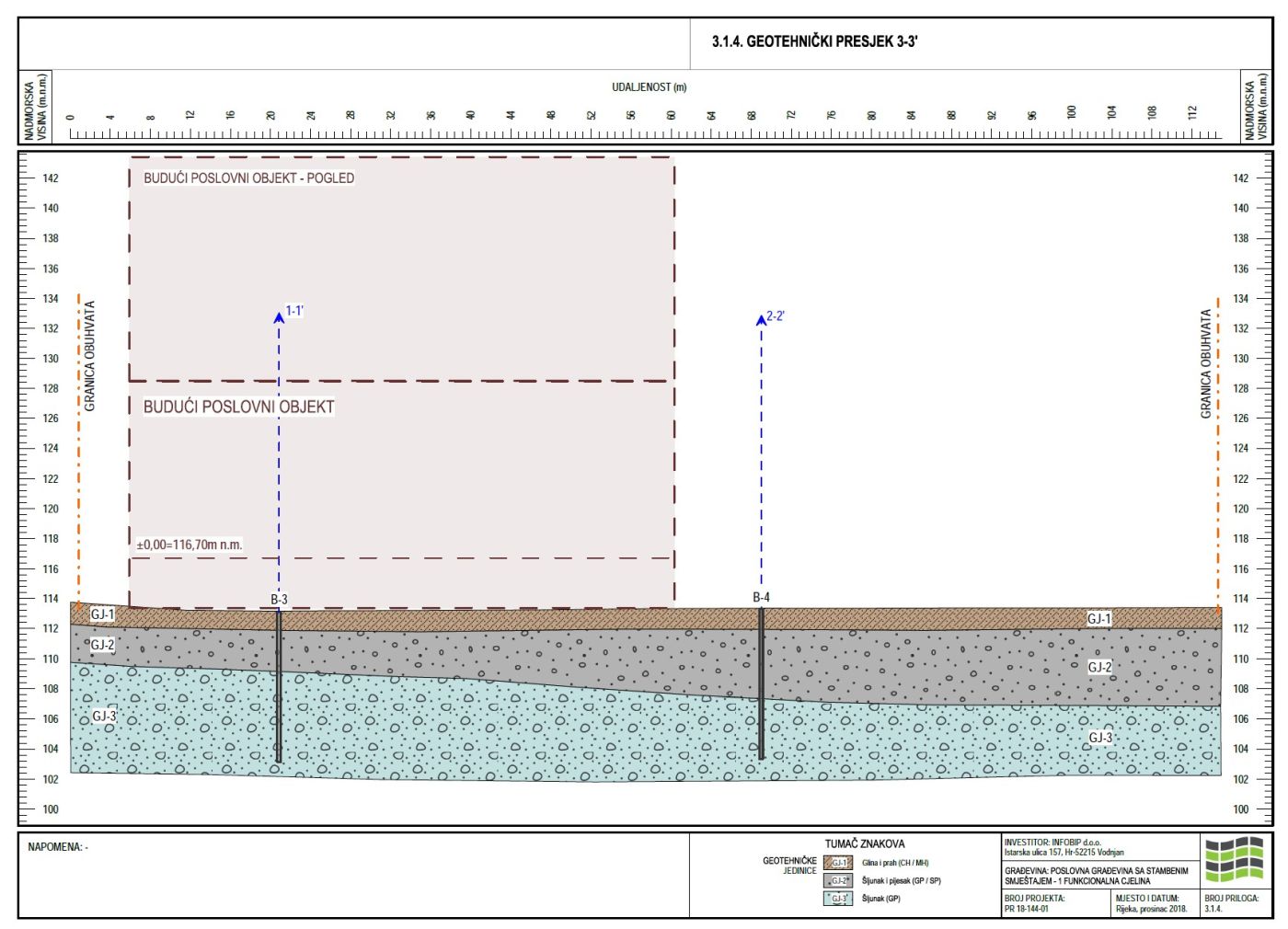
Design and execution guidelines
After the exploration and investigation works were conducted, guidelines were given for the foundation design and soil foundation landscaping. The construction of a shallow foundation of the object on the base plate with the arrangement of the soil foundation was selected by replacing the stone material with a geotechnical unit consisting of gravel and sand (GP / SP). The foundation structure is designed as a base plate with an acceptable and relatively uniform load transferred to the soil foundation.
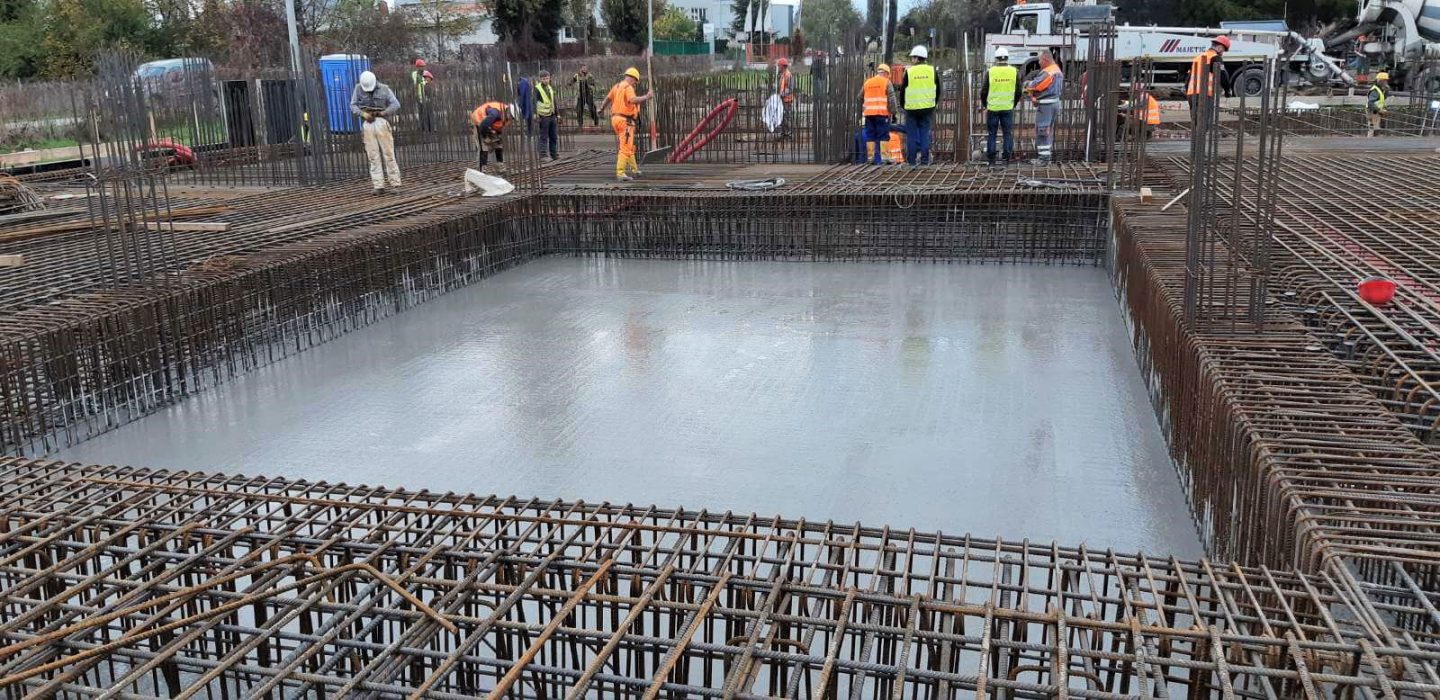
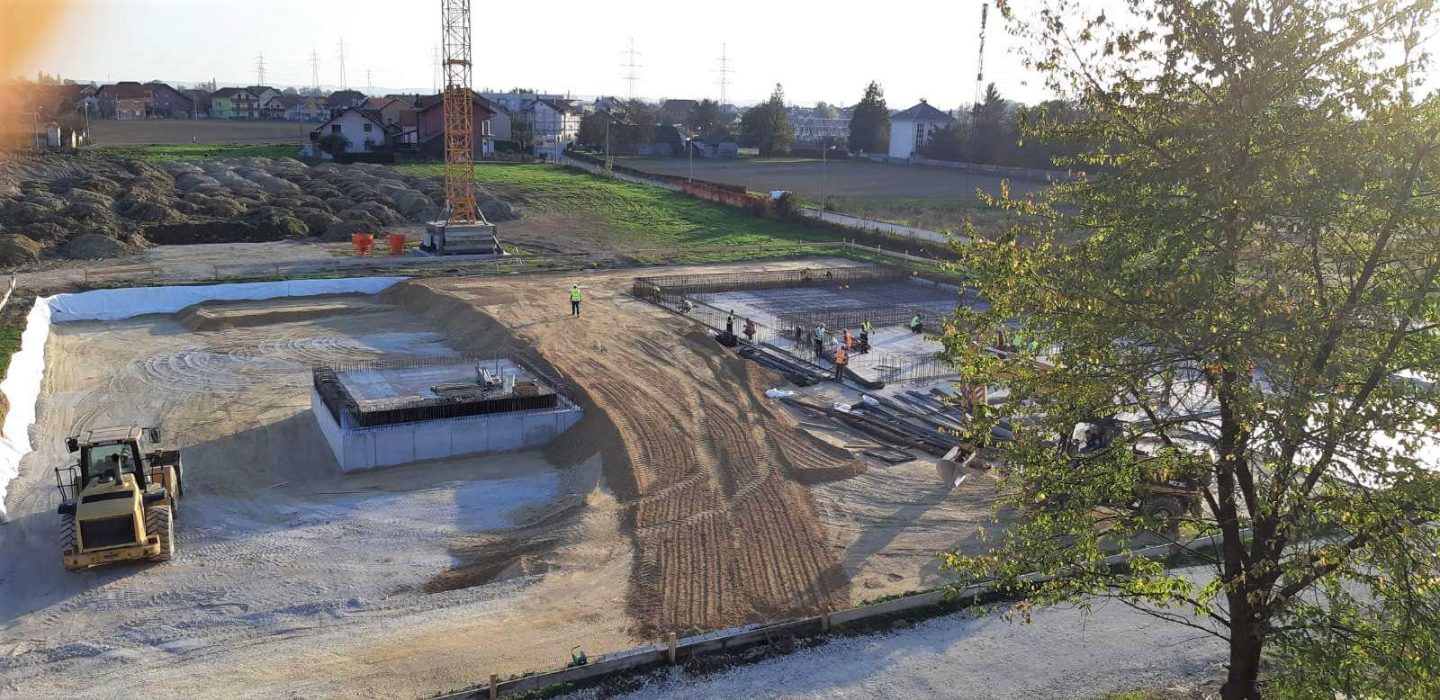
The new Infobip campus in Zagreb will help more people find employment, further growth and create more jobs in Croatia, and we are very pleased to have participated in this project.
