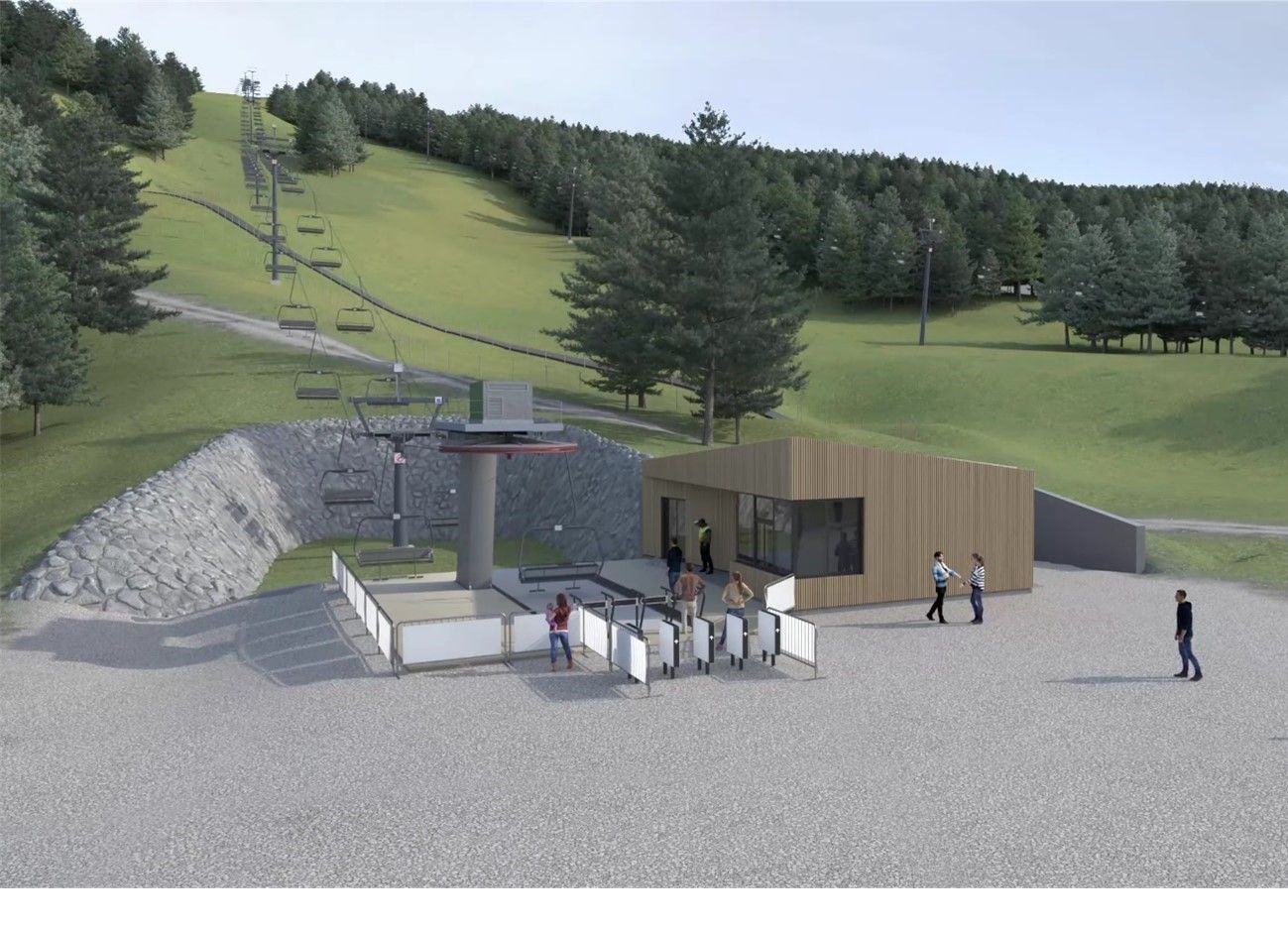Foundation and retaining structure design – Radeševo cable car, Platak
As part of the Platak Sports Center, there is a cable car in Radeševo for sporting and recreational purposes, which was built in the 80s. In order to achieve a higher passenger capacity of the cable car and provide additional services, the construction of branch 2 of the Radeševo cable car is planned.
For the purpose of foundation and retaining structure design, engineering geological and geotechnical investigation and testing were carried out.
For the foundation of the cable car upper and lower stations as well as the columns, a foundation system where the load of the planned cable car is transferred directly to the bedrock was chosen. Since the bedrock is at an accessible depth, the foundation of the cable car in the form of reinforced concrete spread footing is planned.
At the location of the cable car upper station, a plateau is planned to be performed and adjusted to the existing one within branch 1 of the cable car. Given the large difference in the level of the existing terrain and the future plateau, a gabion retaining structure up to 11.0 m high is planned. For the retaining structure, the installation of gabion baskets measuring 1.0 x 1.0 x 2.0 m and 1.0 x 0.50 x 1.0 m as well as gabion baskets with tension dimensions of 1.0 x 1.0 x 2 .0 m is planned. The lengths of the provided tensions range from 2.0 to 5.0 m.
Given the complex geometry of the existing terrain and the planned plateau of the upper station, the retaining structure design was made using BIM.
