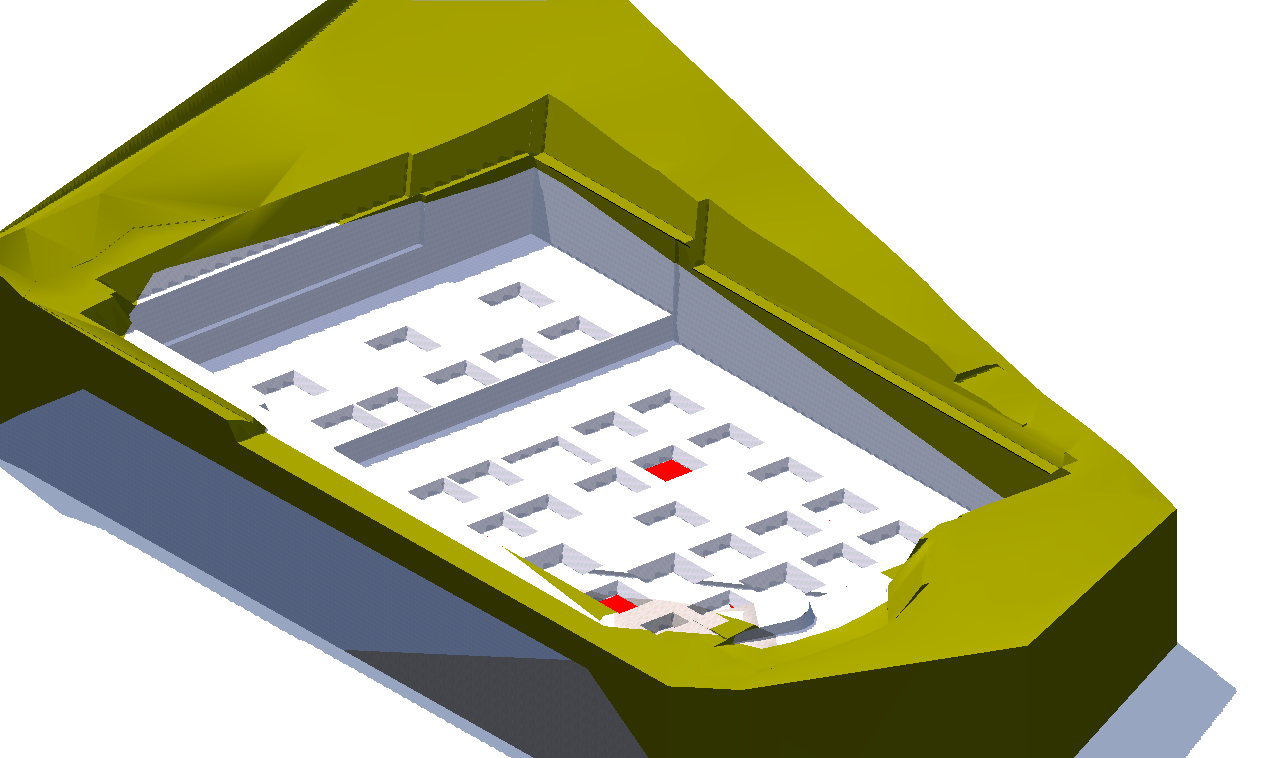Foundation and Open Pit Protection Design for the Research Medical Center in Split
In the center of Split, as part of Križine Hospital, which is itself part of the University Hospital of Split, the construction of the Split Research Medical Center (IMCS) is planned. For the purposes of the construction, we made the main foundation and temporary open pit protection design. It is necessary to cut into the existing terrain and provide a temporary open pit with a total depth of up to approx. 15.0 m.
Geotechnical investigation and testing
Prior to creating the main foundation and open pit protection design for the mentioned facility, the following geotechnical investigation and testing was previously carried out at the location:
– geological and geotechnical prospecting of the wider area;
– exploratory rotary drilling;
– engineering and geological mapping of the terrain and the determination of drill cores;
– laboratory tests;
– geophysical tests; and
– data processing of earlier research and correlation with new data.
Through the conducted geotechnical investigation and testing, it was determined that the location is built by two lithostratigraphic units: a bed of alternating marl and limestone covered with deposits of made ground.
Open pit protection
According to the results of the geotechnical investigation and testing, the excavation of the open pit is to be carried out mostly within the layer of medium to slightly weathered marls (geotechnical unit 2) and within the made ground / highly weathered marls (geotechnical unit 1). In the north-western part of the open pit, a lens of limestone was found through geotechnical investigation, and excavation within geotechnical unit 3 is also planned for that part of the project.
The spatial conditions at the location taken into account for performing the open pit are as follows:
– proximity to neighboring facilities (the hospital building of the University Hospital of Split on the northern edge of the project site, infectious disease building on the eastern edge of the project site, and the playground as well as the Split School of Medicine building on the western edge of the project site); and
– temporary possibility of the excavation extending into the adjacent plot of the Split School of Medicine for the construction of the facilities that will connect the project site with the neighboring plot
Given the defined spatial conditions at the location, the construction of a temporary open pit is planned, using a combination of excavation at a slope of 3V:1H within the rock mass and excavation at slopes of 1V:1H, 1.25V:1H and 3V:1H within the cover. The said slopes and corresponding measures for the construction pit protection were adapted to the excavation zones (5 zones), depending on the depth of the excavation, geotechnical characteristics and spatial limitations.
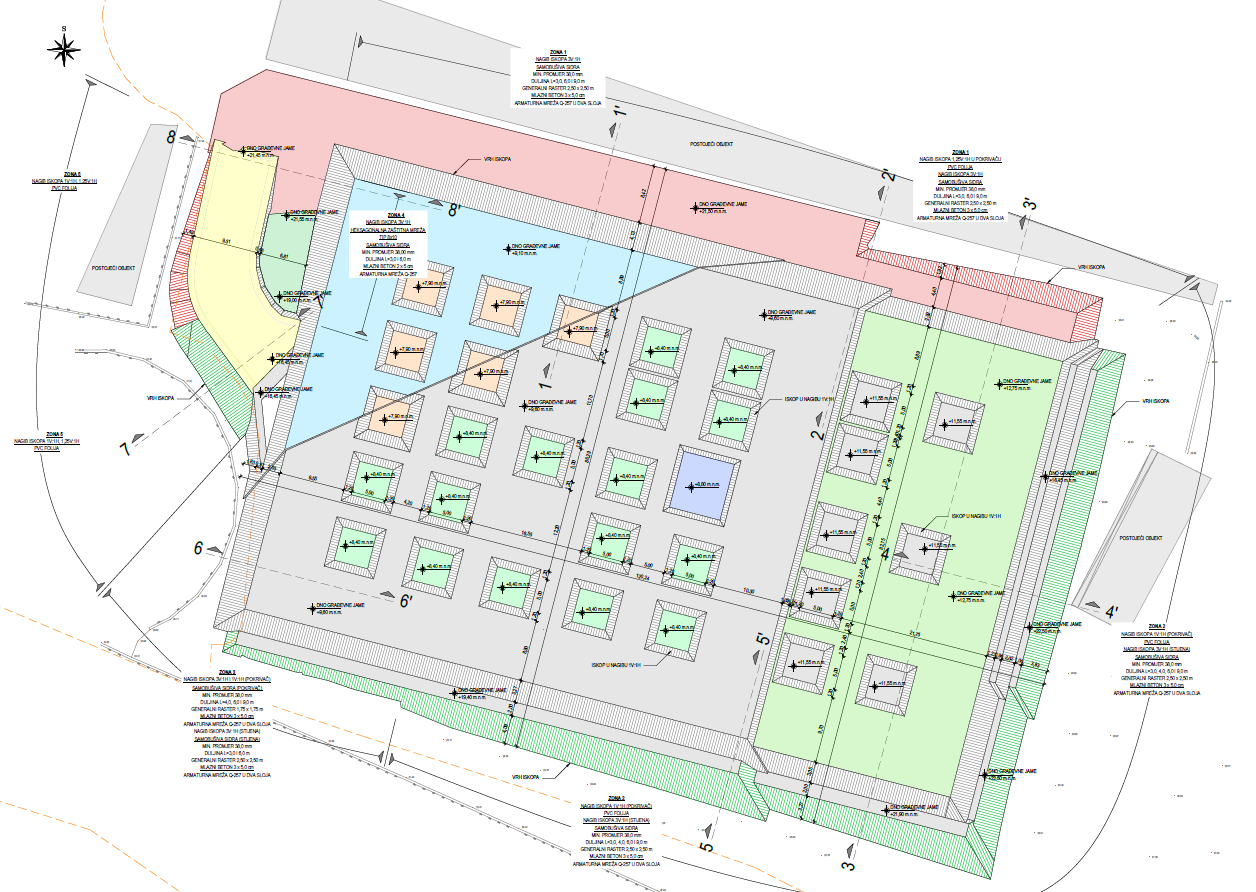
In zone 1 of the open pit (northern and part of the western portion of the project site), excavation is planned at a slope of 3V:1H. The protection of the excavation at a slope of 3V:1H within the marly rock mass is to be provided by the installation of self-drilling anchors with a minimum diameter of 38.0 mm and a length of 3.0 m, 6.0 m and 9.0 m, on a general grid of 2.50 m × 2.50 m, as well as shotcrete in three layers, each measuring 5.0 cm in thickness, between which Q-257 reinforcement mesh is to be placed in two layers.
In the northeastern part of the zone, above the actual excavation for the building, a wide excavation at a slope of 1.25V:1H is planned for the purposes of performing / expanding the parking lot.
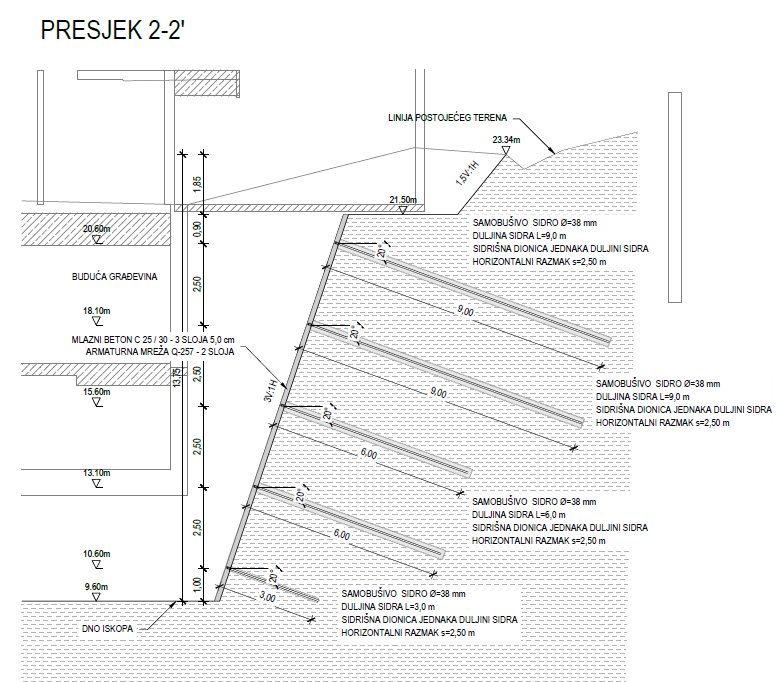
In zone 2 of the open pit (eastern and southern parts of the project site), an excavation at a slope of 3V:1H is planned within the rock mass and a wide excavation at a slope of 1V:1H is planned within the cover. At the junction of the two, a berm with a width of 1.0 m is planned for the eastern part of the project site and a berm with a width of 2.0 m for the southern part of the project site. The protection of the excavation at a slope of 3V:1H within the marly rock mass is to be provided by the installation of self-drilling anchors with a minimum diameter of 38.0 mm and a length of 3.0 m, 4.0 m, 6.0 m and 9.0 m, on a general grid of 2.50 m × 2.50 m, as well as shotcrete in three layers, each 5.0 cm thick, between which the Q-257 reinforcing mesh is to be placed in two layers.
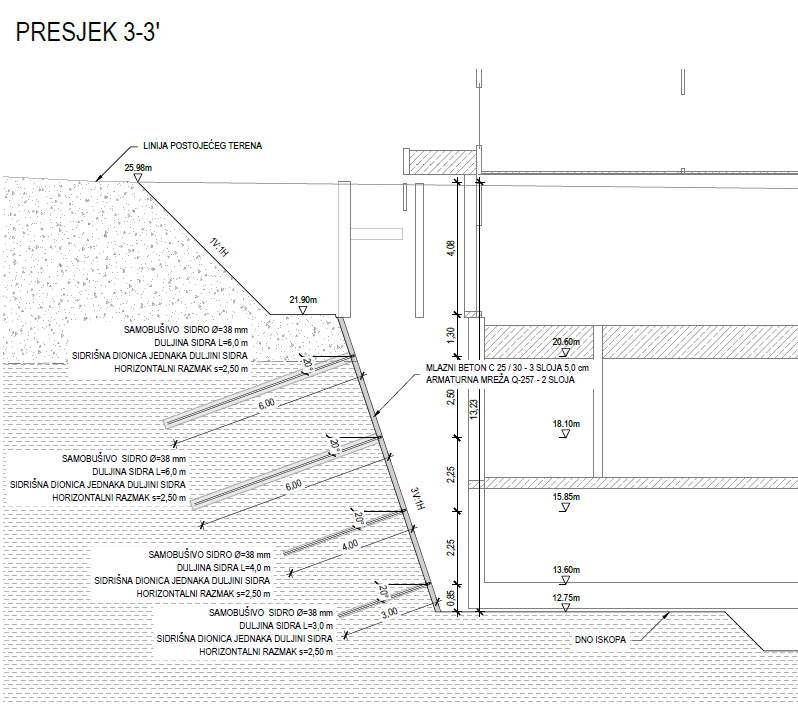
In zone 3 of the open pit, excavation is planned at a slope of 3V:1H. The protection of the excavation inside the cover is to be provided by the installation of self-drilling anchors with a minimum diameter of 38.0 mm and a length of 4.0 m, 6.0 m and 9.0 m, on a general grid of 1.75 m × 1.50 m (nailed soil), as well as shotcrete in three layers, each measuring 5.0 cm in thickness, between which the Q-257 reinforcing mesh is to be placed in two layers. The protection of the excavation at a slope of 3V:1H within the rock mass is to be provided by the installation of self-drilling anchors with a minimum diameter of 38.0 mm and a length of 3.0 m and 6.0 m, on a general grid of 2.50 m × 2.50 m, as well as shotcrete in three layers, each 5.0 cm thick, between which Q-257 reinforcing mesh is to be placed in two layers.
In zone 4 of the open pit, excavation is planned at a slope of 3V:1H within the limestone rock mass. Given that limestone is present intermittently along the excavation site, two types of protection are planned, depending on the state of the rock mass after excavation:
– Type 1: protection of the excavation by temporarily installing a Type 8×10 hexagonal protective mesh on the face of the excavation; and
– Type 2: protection of the excavation by installing self-drilling anchors with a minimum diameter of 38.0 mm and a length of 3.0 m and 6.0 m, as well as shotcrete in two layers, between which one layer of Q‑257 reinforcing mesh is to be placed on the face of the excavation.
In zone 5 of the open pit, for the purposes of the construction of the access ramp for the future building and the associated walls, a wide excavation at slopes of 1V:1H and 1.25V:1H is to be conducted within the cover of made ground and the highly eroded marl. To ensure the erosion stability of the slope of the temporary open pit in a stable geometry within the cover (slopes 1V:1H and 1.25V:1H), it is recommended, during the execution of the works, to install a construction PVC foil to protect against the effects of the elements. The foil is to be anchored with concrete blocks in the crown and bottom of the slope. Upon completion of the works, the foil will be removed.
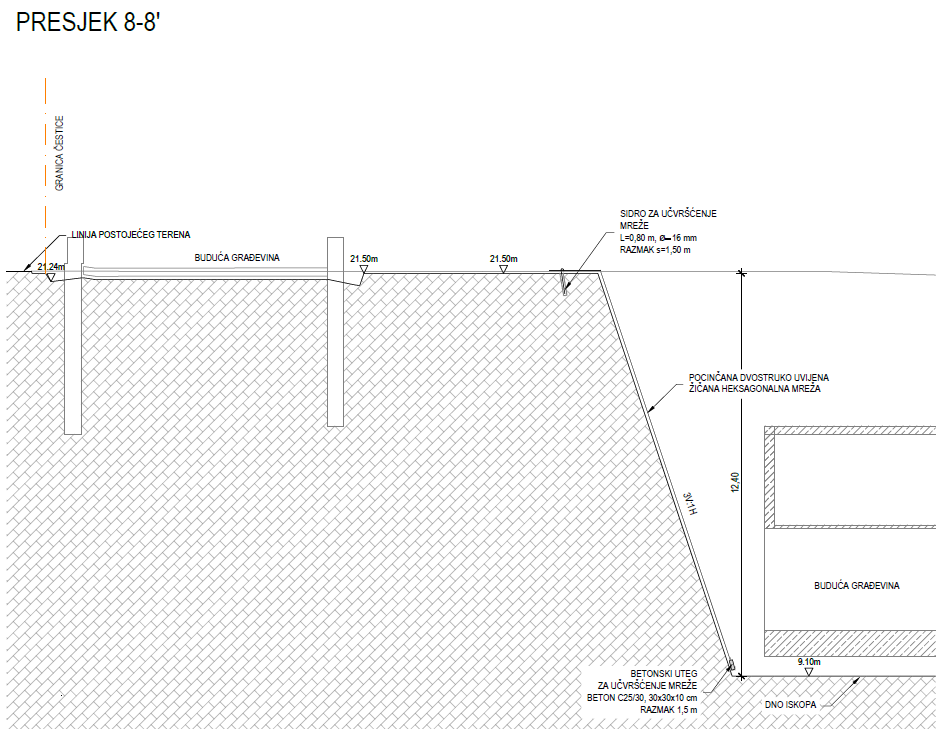
Foundation and foundation soil landscaping
A shallow foundation for the future building is to be conducted on foundation base plates in two levels (+9.70 MASL and +12.85 MASL), with individual thicknesses of 80.0 cm and reinforcements / haunches at the locations of the building’s columns.
Based on the data from geotechnical investigations and testing, it was assumed that the higher base plate would end within the layer of medium to slightly weathered marls (geotechnical unit 2), while the lower base plate would end partly within geotechnical unit 2 and partly within limestone (geotechnical unit 3). Given the different deformability of the mentioned geotechnical units, the differential settlement of a portion of the lower base plate is possible. To eliminate excessive differential settlements, it is planned to replace the material below a portion of the surface of the lower base plate within the limestone rock mass (geotechnical unit 3). It is planned, by doing so, to slightly soften the part of the foundation soil above the limestone rock mass so that the settlement of the building is more uniform.
The preparation of the foundation soil under the base plate located inside geotechnical unit 2 consists of works that must be carried out in the following order:
– excavation of a layer of the existing material with a thickness of 10.0 cm below the level of the bottom of the base plate; and
– installation of underlying concrete of class C 16/20 compressive strength in a layer with a thickness of 10.0 cm under the base plate.
The foundation soil landscaping under the part of the base plate within the limestone rock mass consists of works that must be carried out in the following order:
– excavation of a layer of the existing material with a thickness of 60.0 cm below the level of the bottom of the base plate;
– filling of two layers of mechanically stabilized granular rock material (buffer), granulation Ø 0–63 mm, thickness 50.0 cm with compaction (2 layers, 25.0 cm each) — via the compaction on top of the buffer layer, it is necessary to achieve the minimum compressibility modulus Ms = 80.0 MPa; and
– installation of underlying concrete of class C 16/20 compressive strength in a layer with a thickness of 10.0 cm under the base plate.
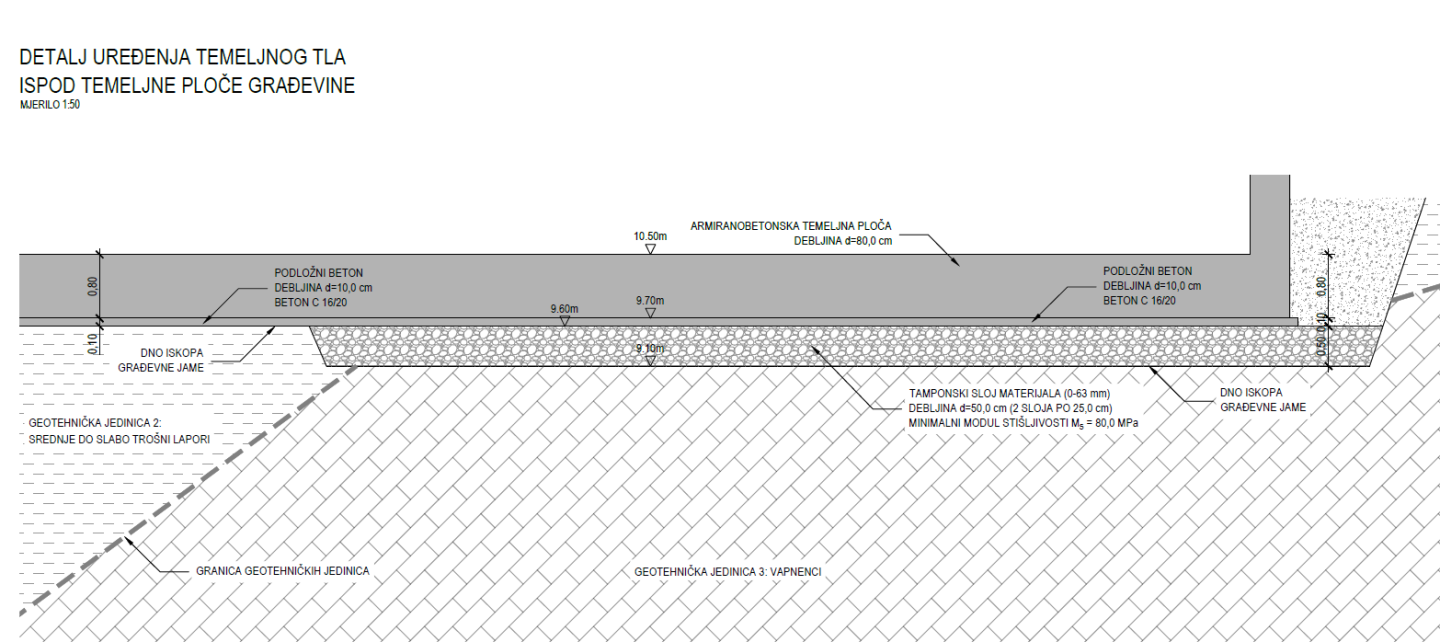
Conclustion
After the construction of the future building, all horizontal loads (static and dynamic) are transferred to it. This design takes the open pit protection measures only as temporary. The structure of the future building must be able to take all the loads from the surrounding soil (both in a standard and seismic activity calculation situation) during use, because, in this geotechnical design, only the temporary open pit protection was analyzed.
Read more: Open pit protection designs
